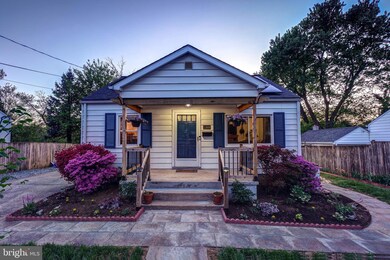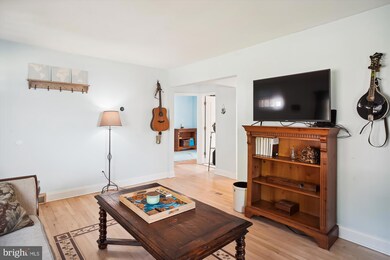
11808 Goodloe Rd Silver Spring, MD 20906
North Kensington NeighborhoodHighlights
- Second Kitchen
- Gourmet Kitchen
- Deck
- Wheaton High School Rated A
- Cape Cod Architecture
- Wood Flooring
About This Home
As of July 2023Welcome to this delightful, beautifully renovated Cape Cod home -with an oversized detached garage- in wonderful Veirs Mill Village. Built-in 1946, this distinctive property oozes with charm and features glorious architectural details, wonderful woodwork, Maple flooring, recessed lighting, replacement windows, stained glass accents, updated bathrooms, and a newly remodeled farmhouse kitchen. This surprisingly spacious home offers a covered front entry, a light-filled living room with a picture window, and an open dining area with crown molding that opens to the beautifully renovated kitchen. This new sun-drenched kitchen features butcher block counters, stainless steel appliances including a Samsung side-by-side refrigerator with a water dispenser, custom cabinetry with soft-close drawers and a fabulous pull-out spice rack, textured subway tile backsplash, porcelain farmhouse sink, 5 burner gas range, Zephyr range hood, floating shelves, amazing prep space, a Rev-A-Shelf pullout corner shelving system, and access to the new deck! Beyond the kitchen is a fantastic mudroom / laundry with built-in cabinetry and tile flooring. The main level is complete with two bright bedrooms and a renovated bathroom with a vessel sink, marble accents, and brass-colored fixtures. Upstairs is a private third bedroom retreat with eave storage, display shelving, two closet nooks, and a shiplap ceiling. Downstairs is a wonderful in-law or au pair suite with a separate side entrance, a full kitchen, a bedroom with egress, a living area with built-in shelving and industrial style lighting, an updated full bathroom, and a separate laundry / storage room. The picturesque and generously sized private yard boasts beautiful plantings, vibrant garden beds with tulips, daffodils, and azaleas, a new deck, a brick patio, and an enclosed garden which includes garlic, raspberries, blueberries, sage, oregano, and lavender. Huge detached garage / workshop with an additional lower level which could be used as a potting station, a craft area, or a workshop. Smart home technology includes a Nest system providing AC control and keyless entry, plus a Ring doorbell. Installed solar panels keep energy costs down. These panels will be paid off by seller at closing.
Amazing close-in location with easy access to Rock Creek Park! Steps to Dewey Park and Playground, Dewey Dog Park, and Connecticut Belair Swim Club. 0.8 miles to the Garrett Park MARC Train Station. 1.4 miles to the Redline Metro. Near wonderful shopping, restaurants, coffee shops and entertainment! A hop skip and a jump to Downtown Bethesda, Pike & Rose, and Historic Kensington!
Last Agent to Sell the Property
Perennial Real Estate License #0225243426 Listed on: 04/28/2023
Home Details
Home Type
- Single Family
Est. Annual Taxes
- $4,356
Year Built
- Built in 1946 | Remodeled in 2022
Lot Details
- 6,000 Sq Ft Lot
- East Facing Home
- Property is Fully Fenced
- Property is in excellent condition
- Property is zoned R60
Parking
- 1 Car Detached Garage
- 3 Driveway Spaces
- Oversized Parking
- Parking Storage or Cabinetry
- Front Facing Garage
- Off-Street Parking
Home Design
- Cape Cod Architecture
- Slab Foundation
- Frame Construction
- Architectural Shingle Roof
Interior Spaces
- 972 Sq Ft Home
- Property has 2.5 Levels
- Built-In Features
- Ceiling Fan
- Recessed Lighting
- Double Pane Windows
- Mud Room
- Living Room
- Dining Room
- Bonus Room
Kitchen
- Gourmet Kitchen
- Second Kitchen
- Gas Oven or Range
- Stainless Steel Appliances
Flooring
- Wood
- Carpet
- Ceramic Tile
Bedrooms and Bathrooms
Laundry
- Laundry on lower level
- Dryer
- Washer
Finished Basement
- Connecting Stairway
- Basement Windows
Outdoor Features
- Deck
- Patio
Schools
- Viers Mill Elementary School
- A. Mario Loiederman Middle School
- Wheaton High School
Utilities
- Forced Air Heating and Cooling System
- Natural Gas Water Heater
Community Details
- No Home Owners Association
- Veirs Mill Village Subdivision
Listing and Financial Details
- Tax Lot 19
- Assessor Parcel Number 161301167155
Ownership History
Purchase Details
Home Financials for this Owner
Home Financials are based on the most recent Mortgage that was taken out on this home.Purchase Details
Purchase Details
Purchase Details
Purchase Details
Similar Homes in Silver Spring, MD
Home Values in the Area
Average Home Value in this Area
Purchase History
| Date | Type | Sale Price | Title Company |
|---|---|---|---|
| Deed | $399,000 | Multiple | |
| Deed | -- | -- | |
| Deed | -- | -- | |
| Deed | -- | -- | |
| Deed | -- | -- | |
| Deed | -- | -- | |
| Deed | $224,000 | -- |
Mortgage History
| Date | Status | Loan Amount | Loan Type |
|---|---|---|---|
| Open | $387,030 | New Conventional | |
| Previous Owner | $297,000 | New Conventional | |
| Previous Owner | $372,000 | Stand Alone Refi Refinance Of Original Loan | |
| Previous Owner | $117,651 | Unknown |
Property History
| Date | Event | Price | Change | Sq Ft Price |
|---|---|---|---|---|
| 07/03/2023 07/03/23 | Sold | $559,000 | +12.9% | $575 / Sq Ft |
| 05/01/2023 05/01/23 | Pending | -- | -- | -- |
| 04/28/2023 04/28/23 | For Sale | $495,000 | +24.1% | $509 / Sq Ft |
| 05/22/2020 05/22/20 | Sold | $399,000 | -0.2% | $308 / Sq Ft |
| 04/24/2020 04/24/20 | Price Changed | $399,900 | +1.3% | $309 / Sq Ft |
| 04/21/2020 04/21/20 | Pending | -- | -- | -- |
| 04/10/2020 04/10/20 | For Sale | $394,900 | -- | $305 / Sq Ft |
Tax History Compared to Growth
Tax History
| Year | Tax Paid | Tax Assessment Tax Assessment Total Assessment is a certain percentage of the fair market value that is determined by local assessors to be the total taxable value of land and additions on the property. | Land | Improvement |
|---|---|---|---|---|
| 2024 | $5,320 | $398,600 | $178,500 | $220,100 |
| 2023 | $1,885 | $367,067 | $0 | $0 |
| 2022 | $3,651 | $335,533 | $0 | $0 |
| 2021 | $3,251 | $304,000 | $163,500 | $140,500 |
| 2020 | $3,031 | $287,233 | $0 | $0 |
| 2019 | $2,811 | $270,467 | $0 | $0 |
| 2018 | $2,600 | $253,700 | $149,000 | $104,700 |
| 2017 | $2,557 | $247,733 | $0 | $0 |
| 2016 | $2,473 | $241,767 | $0 | $0 |
| 2015 | $2,473 | $235,800 | $0 | $0 |
| 2014 | $2,473 | $235,800 | $0 | $0 |
Agents Affiliated with this Home
-
Gali Sapir

Seller's Agent in 2023
Gali Sapir
Perennial Real Estate
(202) 669-4683
8 in this area
240 Total Sales
-
Kayla Badolato
K
Buyer's Agent in 2023
Kayla Badolato
Equity One Realty
(410) 370-5995
1 in this area
37 Total Sales
-
Eric Conroy
E
Seller's Agent in 2020
Eric Conroy
Samson Properties
(301) 906-9191
3 Total Sales
Map
Source: Bright MLS
MLS Number: MDMC2090232
APN: 13-01167155
- 4303 Fernhill Rd
- 4603 Coachway Dr
- 12004 Ashley Dr
- 11508 Joseph Mill Rd
- 11411 Grayling Ln
- 4007 Highview Dr
- 4819 Topping Rd
- 12010 Galena Rd
- 12230 Selfridge Rd
- 3716 Ferrara Dr
- 12312 Selfridge Rd
- 11316 Schuylkill Rd
- 11416 Schuylkill Rd
- 12120 Hunters Ln
- 11232 Troy Rd
- 3817 Brightview St
- 4200 Mccain Ct
- 3610 Adams Dr
- 3817 Woodridge Ave
- 3611 Lowell Place






