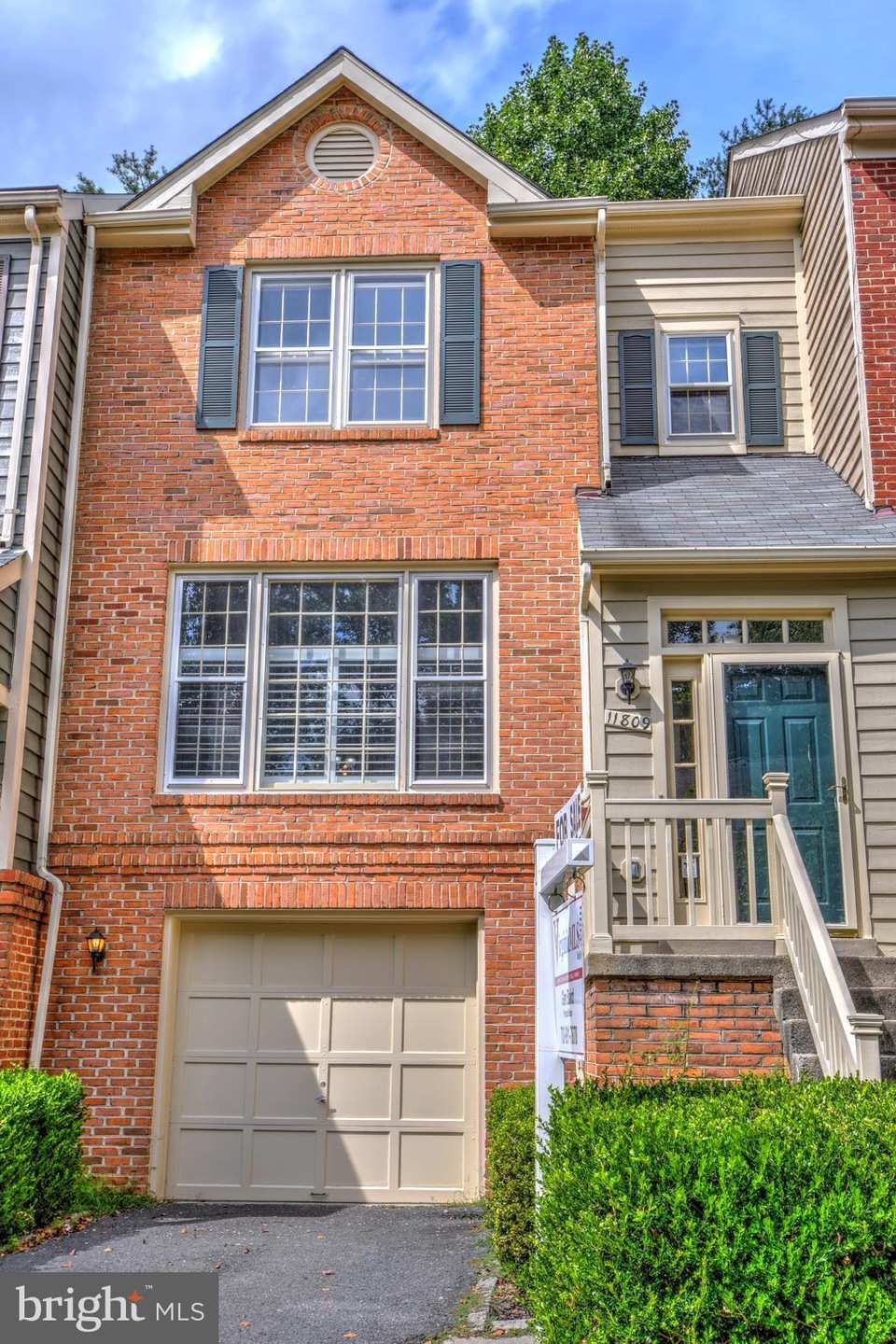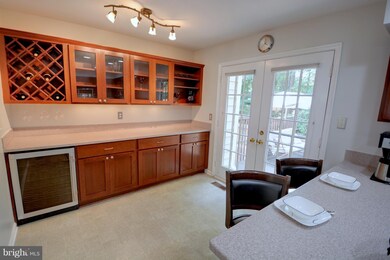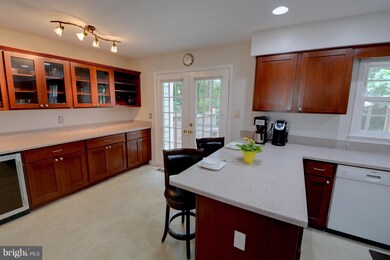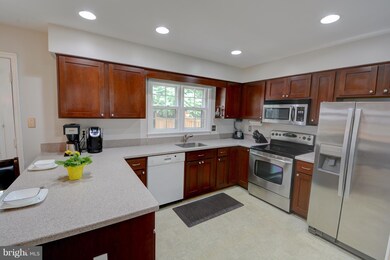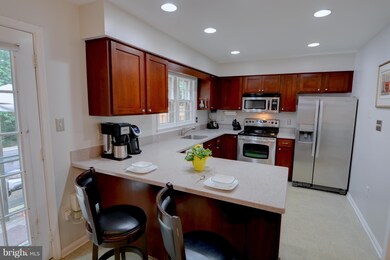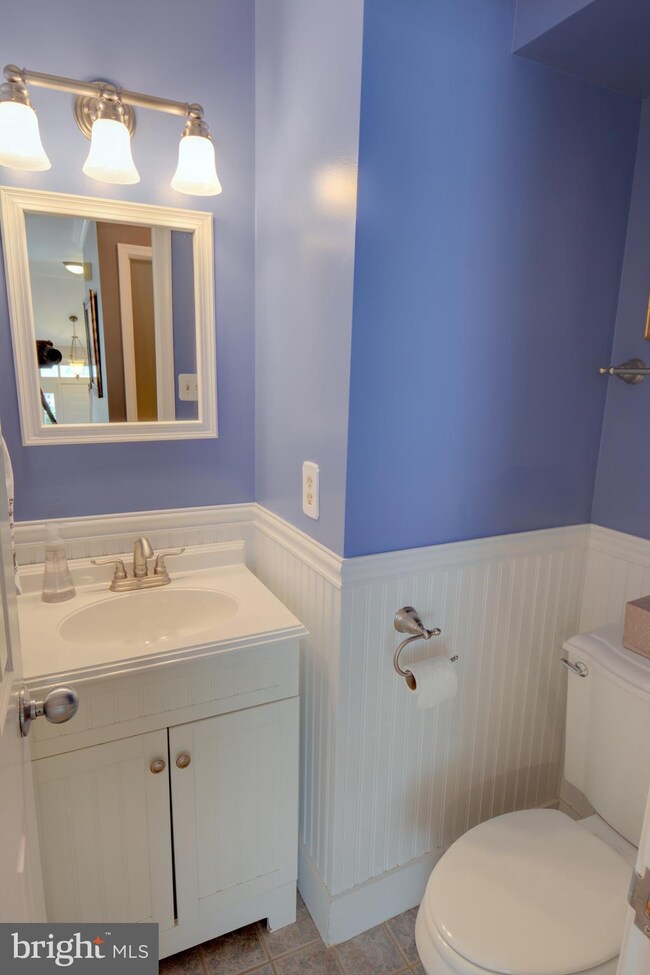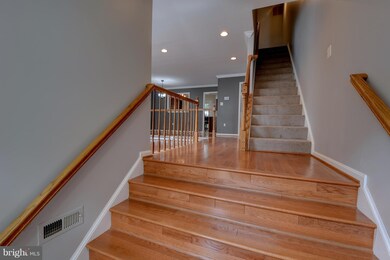
11809 Great Owl Cir Reston, VA 20194
North Reston NeighborhoodHighlights
- View of Trees or Woods
- Open Floorplan
- Community Lake
- Armstrong Elementary Rated A-
- Colonial Architecture
- Deck
About This Home
As of January 2018New Hardwood Floors, Carpet & Recessed Lights. New HVAC System. Updated Custom Kitchen with Stainless Steel Appliances and Under-mount Sink. Updated Bathrms, Recessed Lighting. Private Patio w/ Accent Lighting Ideal for Family & Friends to Gather. Country Kitchen w/ Rear Patio. Volume Ceiling in Living Rm w/ Flr to Ceiling Windows. Backs to Trees. All offers will be reviewed as received.
Last Agent to Sell the Property
VirginiaMLS.com Realty License #0225076288 Listed on: 11/01/2017
Townhouse Details
Home Type
- Townhome
Est. Annual Taxes
- $5,706
Year Built
- Built in 1988
Lot Details
- 1,738 Sq Ft Lot
- Backs To Open Common Area
- Two or More Common Walls
- Partially Fenced Property
- The property's topography is level
- Backs to Trees or Woods
- Property is in very good condition
HOA Fees
- $100 Monthly HOA Fees
Parking
- 1 Car Attached Garage
Home Design
- Colonial Architecture
- Asphalt Roof
- Wood Siding
Interior Spaces
- Property has 3 Levels
- Open Floorplan
- Vaulted Ceiling
- 1 Fireplace
- Screen For Fireplace
- Double Pane Windows
- Window Treatments
- Family Room
- Living Room
- Dining Room
- Views of Woods
Kitchen
- Breakfast Room
- Eat-In Kitchen
- Stove
- Microwave
- Ice Maker
- Dishwasher
- Upgraded Countertops
- Disposal
Bedrooms and Bathrooms
- 3 Bedrooms
- En-Suite Primary Bedroom
- En-Suite Bathroom
- 4 Bathrooms
Laundry
- Dryer
- Washer
Finished Basement
- Walk-Out Basement
- Basement Fills Entire Space Under The House
- Front Basement Entry
- Basement with some natural light
Outdoor Features
- Deck
- Patio
Schools
- Armstrong Elementary School
- Herndon Middle School
- Herndon High School
Utilities
- Cooling System Utilizes Natural Gas
- Forced Air Heating and Cooling System
- Vented Exhaust Fan
- Natural Gas Water Heater
- Cable TV Available
Listing and Financial Details
- Tax Lot 50
- Assessor Parcel Number 11-4-14-3A-50
Community Details
Overview
- Reston Subdivision, Coventry Floorplan
- Reston Community
- Community Lake
Amenities
- Picnic Area
- Common Area
Recreation
- Tennis Courts
- Community Basketball Court
- Community Pool
- Jogging Path
- Bike Trail
Ownership History
Purchase Details
Home Financials for this Owner
Home Financials are based on the most recent Mortgage that was taken out on this home.Purchase Details
Home Financials for this Owner
Home Financials are based on the most recent Mortgage that was taken out on this home.Purchase Details
Home Financials for this Owner
Home Financials are based on the most recent Mortgage that was taken out on this home.Purchase Details
Home Financials for this Owner
Home Financials are based on the most recent Mortgage that was taken out on this home.Similar Homes in Reston, VA
Home Values in the Area
Average Home Value in this Area
Purchase History
| Date | Type | Sale Price | Title Company |
|---|---|---|---|
| Bargain Sale Deed | $490,000 | Commonwealth Land Title | |
| Warranty Deed | $485,000 | -- | |
| Warranty Deed | $483,300 | -- | |
| Deed | $230,000 | -- |
Mortgage History
| Date | Status | Loan Amount | Loan Type |
|---|---|---|---|
| Open | $416,500 | New Conventional | |
| Previous Owner | $436,500 | New Conventional | |
| Previous Owner | $432,000 | New Conventional | |
| Previous Owner | $361,900 | New Conventional | |
| Previous Owner | $121,400 | Stand Alone Second | |
| Previous Owner | $184,000 | No Value Available |
Property History
| Date | Event | Price | Change | Sq Ft Price |
|---|---|---|---|---|
| 01/05/2018 01/05/18 | Sold | $490,000 | -2.0% | $238 / Sq Ft |
| 11/27/2017 11/27/17 | Pending | -- | -- | -- |
| 11/11/2017 11/11/17 | Price Changed | $499,900 | -1.0% | $243 / Sq Ft |
| 11/01/2017 11/01/17 | For Sale | $505,000 | +4.1% | $245 / Sq Ft |
| 04/25/2013 04/25/13 | Sold | $485,000 | 0.0% | $220 / Sq Ft |
| 01/09/2013 01/09/13 | Pending | -- | -- | -- |
| 11/12/2012 11/12/12 | For Sale | $485,000 | -- | $220 / Sq Ft |
Tax History Compared to Growth
Tax History
| Year | Tax Paid | Tax Assessment Tax Assessment Total Assessment is a certain percentage of the fair market value that is determined by local assessors to be the total taxable value of land and additions on the property. | Land | Improvement |
|---|---|---|---|---|
| 2024 | $6,902 | $572,560 | $180,000 | $392,560 |
| 2023 | $7,043 | $599,150 | $180,000 | $419,150 |
| 2022 | $6,934 | $582,470 | $165,000 | $417,470 |
| 2021 | $5,779 | $473,460 | $145,000 | $328,460 |
| 2020 | $5,685 | $462,020 | $140,000 | $322,020 |
| 2019 | $6,008 | $488,240 | $140,000 | $348,240 |
| 2018 | $5,697 | $495,350 | $140,000 | $355,350 |
| 2017 | $5,871 | $486,030 | $140,000 | $346,030 |
| 2016 | $5,706 | $473,350 | $140,000 | $333,350 |
| 2015 | $5,251 | $451,540 | $140,000 | $311,540 |
| 2014 | $5,240 | $451,540 | $140,000 | $311,540 |
Agents Affiliated with this Home
-
Glen Baird

Seller's Agent in 2018
Glen Baird
VirginiaMLS.com Realty
(703) 691-7878
54 Total Sales
-
Karen Martins

Buyer's Agent in 2018
Karen Martins
McEnearney Associates
(703) 568-6268
33 Total Sales
-
Debbie Crevier Kent

Seller's Agent in 2013
Debbie Crevier Kent
Cottage Street Realty LLC
(571) 293-6923
1,098 Total Sales
-
E
Buyer's Agent in 2013
Ellen Moyer
McEnearney Associates
Map
Source: Bright MLS
MLS Number: 1003978443
APN: 0114-143A0050
- 1511 N Point Dr Unit 304
- 1505 N Point Dr Unit 203
- 11725 Summerchase Cir
- 11701 Summerchase Cir
- 11708 Summerchase Cir Unit D
- 1504 Summerchase Ct Unit D
- 1416 Church Hill Place
- 1511 Twisted Oak Dr
- 1497 Church Hill Place
- 1300 Park Garden Ln
- 1566 Old Eaton Ln
- 1632 Barnstead Dr
- 1526 Poplar Grove Dr
- 1668 Barnstead Dr
- 1567 Bennington Woods Ct
- 1307 Windleaf Dr Unit 139
- 11603 Auburn Grove Ct
- 11905 Champion Lake Ct
- 11408 Gate Hill Place Unit F
- 11582 Greenwich Point Rd
