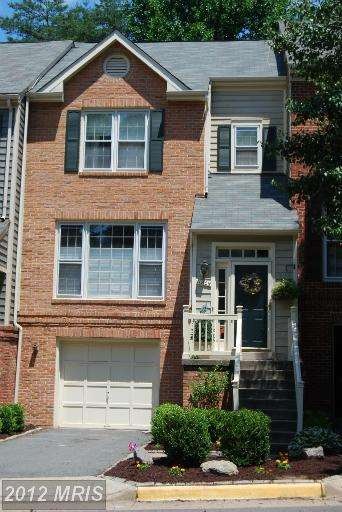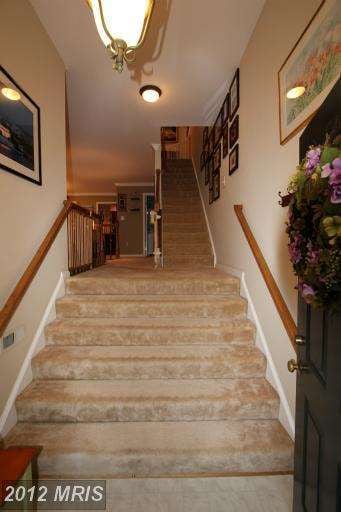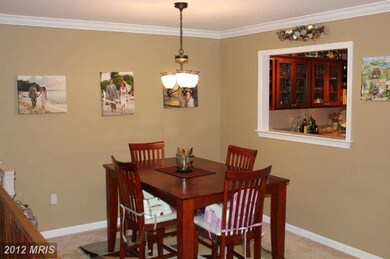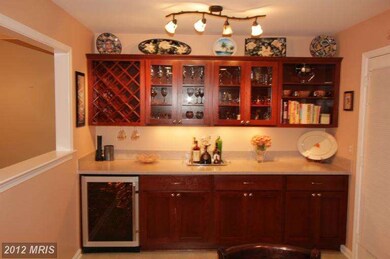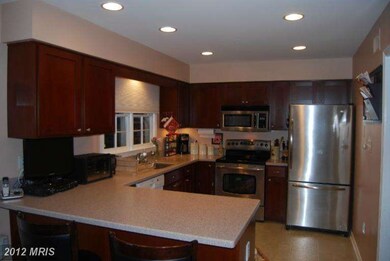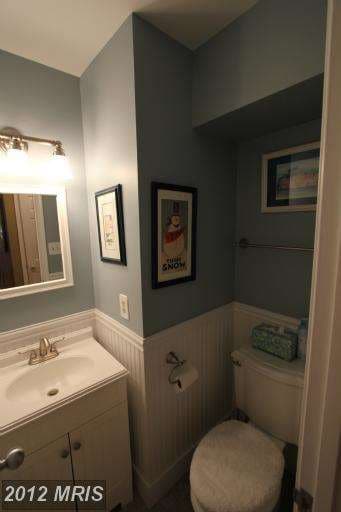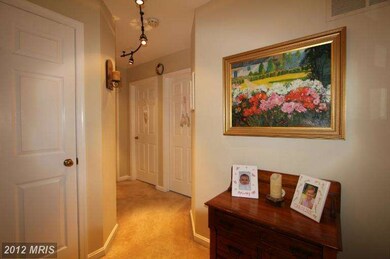
11809 Great Owl Cir Reston, VA 20194
North Reston NeighborhoodHighlights
- Eat-In Gourmet Kitchen
- Deck
- 1 Fireplace
- Armstrong Elementary Rated A-
- Traditional Architecture
- Upgraded Countertops
About This Home
As of January 2018Upgraded townhome located in a private, desirable North Point neighborhood. Larger floor plan w/ extensive upgrades >$50k: gourmet kitchen, S/S appliances, corian counters, custom lighted cabinetry, wine fridge, remodeled bathrooms, custom lighted deck, AMAZING master custom closet with separate bonus shoe closet. Walking distance to shops. Sellers are only interested in a 6 month rent-back.
Last Agent to Sell the Property
Cottage Street Realty LLC License #0225030213 Listed on: 11/12/2012
Last Buyer's Agent
Ellen Moyer
Corcoran McEnearney

Townhouse Details
Home Type
- Townhome
Est. Annual Taxes
- $5,021
Year Built
- Built in 1988 | Remodeled in 2007
Lot Details
- 1,738 Sq Ft Lot
- Two or More Common Walls
- Property is in very good condition
HOA Fees
- $100 Monthly HOA Fees
Parking
- 1 Car Attached Garage
- Garage Door Opener
Home Design
- Traditional Architecture
- Brick Front
Interior Spaces
- Property has 3 Levels
- Built-In Features
- Crown Molding
- Wainscoting
- 1 Fireplace
- Screen For Fireplace
- Window Treatments
- Dining Area
Kitchen
- Eat-In Gourmet Kitchen
- Built-In Self-Cleaning Oven
- Electric Oven or Range
- Stove
- Microwave
- Ice Maker
- Dishwasher
- Kitchen Island
- Upgraded Countertops
- Disposal
Bedrooms and Bathrooms
- 3 Bedrooms
- En-Suite Bathroom
- 4 Bathrooms
Laundry
- Front Loading Dryer
- Front Loading Washer
Finished Basement
- Heated Basement
- Connecting Stairway
- Exterior Basement Entry
- Basement with some natural light
Outdoor Features
- Deck
- Porch
Utilities
- Forced Air Heating and Cooling System
- Heating unit installed on the ceiling
- Vented Exhaust Fan
- Natural Gas Water Heater
- Public Septic
Listing and Financial Details
- Home warranty included in the sale of the property
- Tax Lot 50
- Assessor Parcel Number 11-4-14-3A-50
Community Details
Overview
- Association fees include lawn maintenance, sewer, snow removal, trash
- $42 Other Monthly Fees
Recreation
- Community Playground
Pet Policy
- Pets Allowed
Ownership History
Purchase Details
Home Financials for this Owner
Home Financials are based on the most recent Mortgage that was taken out on this home.Purchase Details
Home Financials for this Owner
Home Financials are based on the most recent Mortgage that was taken out on this home.Purchase Details
Home Financials for this Owner
Home Financials are based on the most recent Mortgage that was taken out on this home.Purchase Details
Home Financials for this Owner
Home Financials are based on the most recent Mortgage that was taken out on this home.Similar Homes in Reston, VA
Home Values in the Area
Average Home Value in this Area
Purchase History
| Date | Type | Sale Price | Title Company |
|---|---|---|---|
| Bargain Sale Deed | $490,000 | Commonwealth Land Title | |
| Warranty Deed | $485,000 | -- | |
| Warranty Deed | $483,300 | -- | |
| Deed | $230,000 | -- |
Mortgage History
| Date | Status | Loan Amount | Loan Type |
|---|---|---|---|
| Open | $416,500 | New Conventional | |
| Previous Owner | $436,500 | New Conventional | |
| Previous Owner | $432,000 | New Conventional | |
| Previous Owner | $361,900 | New Conventional | |
| Previous Owner | $121,400 | Stand Alone Second | |
| Previous Owner | $184,000 | No Value Available |
Property History
| Date | Event | Price | Change | Sq Ft Price |
|---|---|---|---|---|
| 01/05/2018 01/05/18 | Sold | $490,000 | -2.0% | $238 / Sq Ft |
| 11/27/2017 11/27/17 | Pending | -- | -- | -- |
| 11/11/2017 11/11/17 | Price Changed | $499,900 | -1.0% | $243 / Sq Ft |
| 11/01/2017 11/01/17 | For Sale | $505,000 | +4.1% | $245 / Sq Ft |
| 04/25/2013 04/25/13 | Sold | $485,000 | 0.0% | $220 / Sq Ft |
| 01/09/2013 01/09/13 | Pending | -- | -- | -- |
| 11/12/2012 11/12/12 | For Sale | $485,000 | -- | $220 / Sq Ft |
Tax History Compared to Growth
Tax History
| Year | Tax Paid | Tax Assessment Tax Assessment Total Assessment is a certain percentage of the fair market value that is determined by local assessors to be the total taxable value of land and additions on the property. | Land | Improvement |
|---|---|---|---|---|
| 2024 | $6,902 | $572,560 | $180,000 | $392,560 |
| 2023 | $7,043 | $599,150 | $180,000 | $419,150 |
| 2022 | $6,934 | $582,470 | $165,000 | $417,470 |
| 2021 | $5,779 | $473,460 | $145,000 | $328,460 |
| 2020 | $5,685 | $462,020 | $140,000 | $322,020 |
| 2019 | $6,008 | $488,240 | $140,000 | $348,240 |
| 2018 | $5,697 | $495,350 | $140,000 | $355,350 |
| 2017 | $5,871 | $486,030 | $140,000 | $346,030 |
| 2016 | $5,706 | $473,350 | $140,000 | $333,350 |
| 2015 | $5,251 | $451,540 | $140,000 | $311,540 |
| 2014 | $5,240 | $451,540 | $140,000 | $311,540 |
Agents Affiliated with this Home
-
Glen Baird

Seller's Agent in 2018
Glen Baird
VirginiaMLS.com Realty
(703) 691-7878
54 Total Sales
-
Karen Martins

Buyer's Agent in 2018
Karen Martins
McEnearney Associates
(703) 568-6268
33 Total Sales
-
Debbie Crevier Kent

Seller's Agent in 2013
Debbie Crevier Kent
Cottage Street Realty LLC
(571) 293-6923
1,099 Total Sales
-
E
Buyer's Agent in 2013
Ellen Moyer
McEnearney Associates
Map
Source: Bright MLS
MLS Number: 1004218510
APN: 0114-143A0050
- 1511 N Point Dr Unit 304
- 1505 N Point Dr Unit 203
- 11725 Summerchase Cir
- 11701 Summerchase Cir
- 11708 Summerchase Cir Unit D
- 1504 Summerchase Ct Unit D
- 1416 Church Hill Place
- 1511 Twisted Oak Dr
- 1497 Church Hill Place
- 1300 Park Garden Ln
- 1566 Old Eaton Ln
- 1632 Barnstead Dr
- 1526 Poplar Grove Dr
- 1668 Barnstead Dr
- 1567 Bennington Woods Ct
- 1307 Windleaf Dr Unit 139
- 11603 Auburn Grove Ct
- 11905 Champion Lake Ct
- 11408 Gate Hill Place Unit F
- 11582 Greenwich Point Rd
