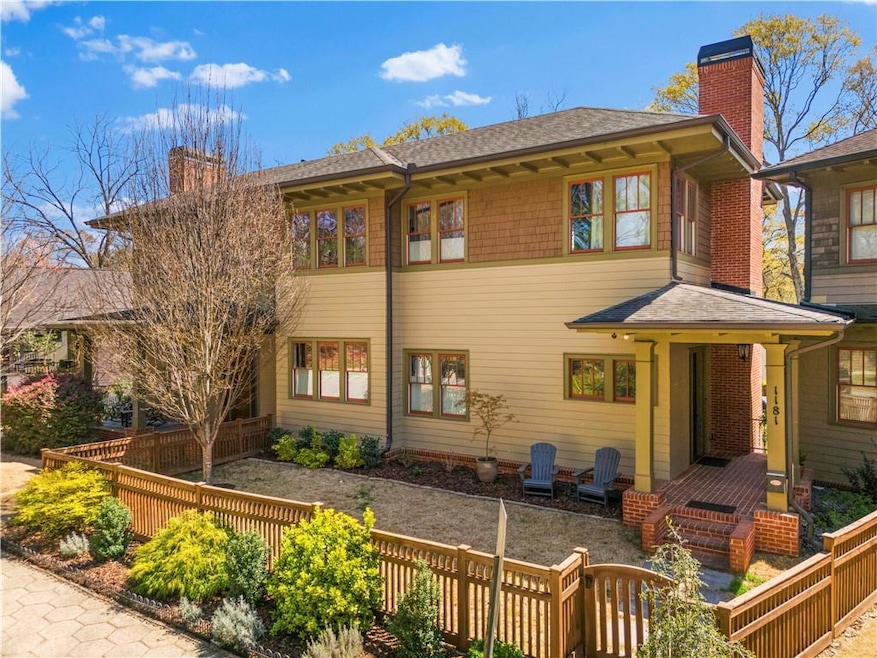Beautiful Home in the Heart of Inman ParkWelcome to this beautiful 3-bedroom, 3.5-bathroom home in Atlanta’s hottest neighborhood, Inman Park! Perfectly situated just steps from the Beltline, PATH, and the city's best restaurants, bars, coffee shops, and shopping, this location offers unbeatable walkability. Nestled between Downtown Inman Park, Poncey-Highland, and Little 5 Points, you’ll also enjoy easy access to Freedom Parkway, I-75/85, and Moreland Ave.Step inside to an inviting open-concept main floor featuring a completely renovated kitchen, cozy fireplace, stylish powder room, and brand-new hardwood floors. The home showcases a Mission/Craftsman aesthetic, with real wood cabinetry, deep green tile accents, and a stunning kitchen island. A spacious back deck extends from the dining room, perfect for entertaining.The upper level includes two generously sized bedrooms, each with its own en-suite bathroom, plus a high-end laundry setup conveniently located between the bedrooms. The lower level offers a private bedroom and full bath, ideal for guests, a home office, or a separate suite. A two-car garage provides ample storage and parking.Outside, you'll love the private, fully fenced front yard, which has been beautifully landscaped—a rare find in the area! Inside, the home is flooded with natural light and is completely quiet from street noise, creating a peaceful urban retreat.Don’t miss this rare opportunity to own a stunning home in one of Atlanta’s most sought-after neighborhoods.

