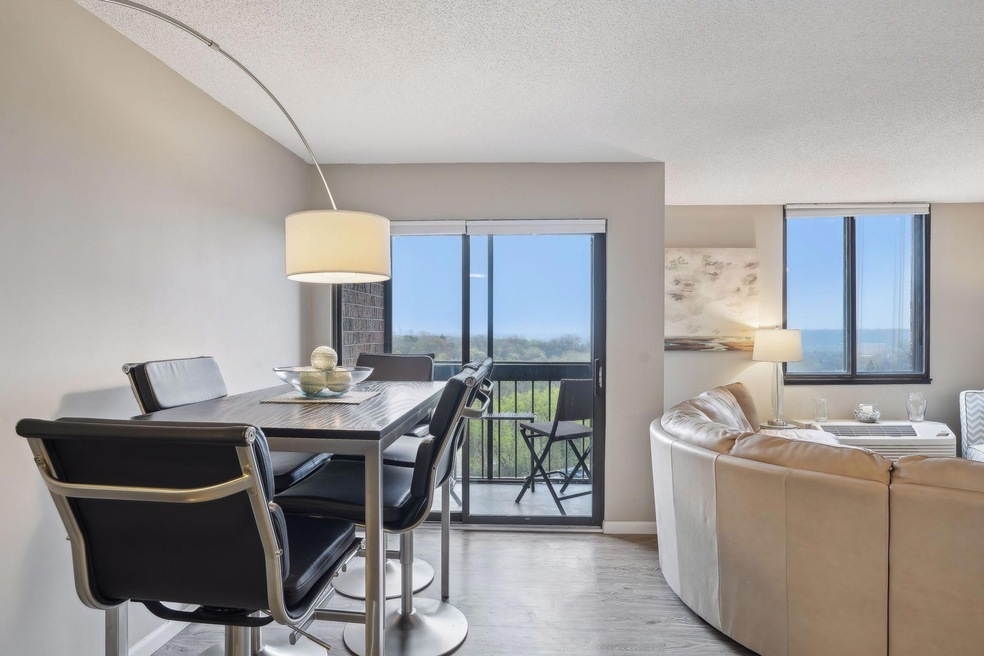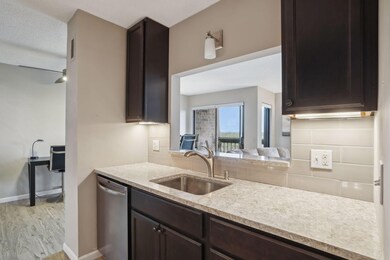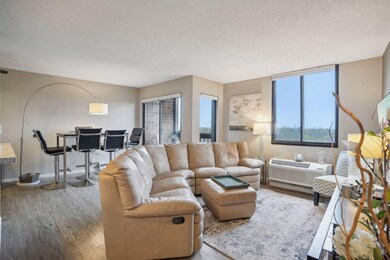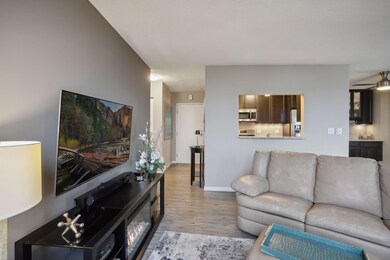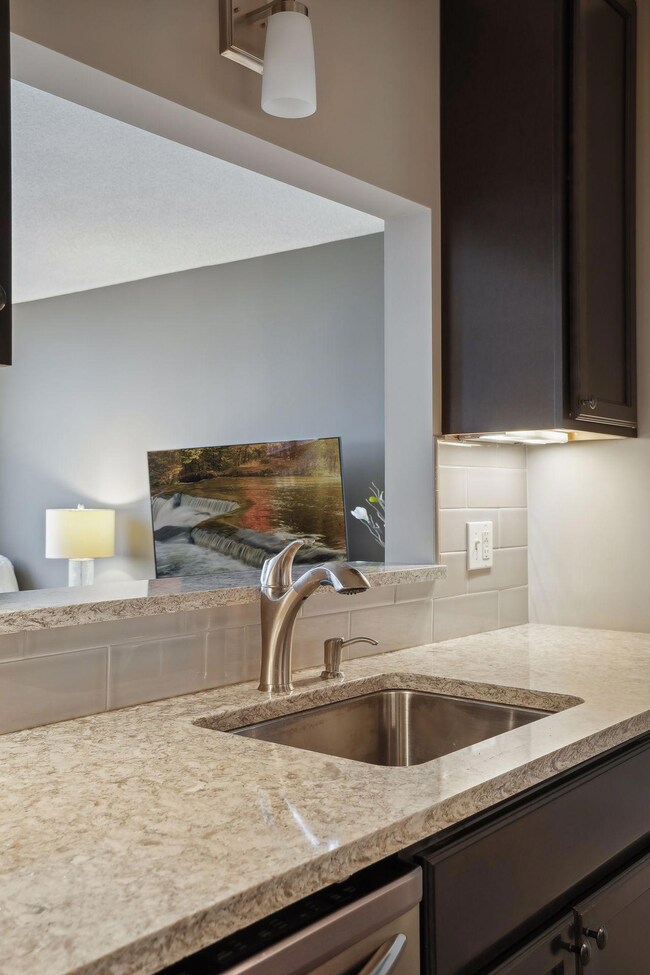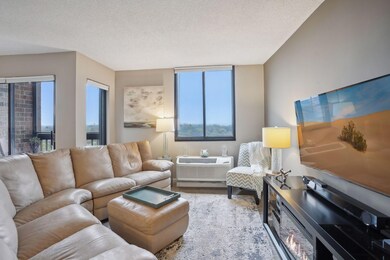
1181 Edgcumbe Rd Unit 903 Saint Paul, MN 55105
Macalester-Groveland NeighborhoodHighlights
- Sauna
- Multiple Garages
- Corner Lot
- Randolph Heights Elementary School Rated A-
- City View
- Community Garden
About This Home
As of October 2024This truly must-see home boasts a host of luxury upgrades! The kitchen is well appointed with floor to ceiling cabinets (with soft close drawers and pull outs), Cambria countertops, subway tile backsplash, under mount lights, and new gallery stainless appliances. You'll love the endless outdoor and skyline views from within your new home. This unit even has a much sought after private balcony! The open concept floor plan (including a custom cut out in kitchen that allows you to look outside while doing the dishes), luxury vinyl flooring, neutral paint throughout, and meticulously well maintained home is one of a kind!
Property Details
Home Type
- Condominium
Est. Annual Taxes
- $1,124
Year Built
- Built in 1978
Lot Details
- Partially Fenced Property
- Chain Link Fence
- Irregular Lot
HOA Fees
- $627 Monthly HOA Fees
Parking
- 1 Car Garage
- Multiple Garages
- Garage Door Opener
- Parking Garage Space
- Parking Fee
- Unassigned Parking
Home Design
- Flat Roof Shape
Interior Spaces
- 720 Sq Ft Home
- 1-Story Property
- Decorative Fireplace
- Electric Fireplace
- Entrance Foyer
- Living Room
- Sauna
- City Views
- Washer and Dryer Hookup
Kitchen
- Range
- Microwave
- Dishwasher
- Stainless Steel Appliances
- Disposal
- The kitchen features windows
Bedrooms and Bathrooms
- 1 Bedroom
- 1 Full Bathroom
Home Security
Utilities
- Heat Pump System
- Baseboard Heating
- Underground Utilities
- 100 Amp Service
- Cable TV Available
Listing and Financial Details
- Assessor Parcel Number 102823110207
Community Details
Overview
- Association fees include maintenance structure, controlled access, hazard insurance, lawn care, ground maintenance, professional mgmt, trash, security, shared amenities, snow removal, water
- First Service Residential Association, Phone Number (651) 698-2505
- High-Rise Condominium
- Apt Own No75 Wilder Park Condo Subdivision
- Property is near a preserve or public land
Amenities
- Community Garden
- Coin Laundry
- Elevator
Security
- Fire Sprinkler System
Ownership History
Purchase Details
Home Financials for this Owner
Home Financials are based on the most recent Mortgage that was taken out on this home.Purchase Details
Home Financials for this Owner
Home Financials are based on the most recent Mortgage that was taken out on this home.Purchase Details
Purchase Details
Purchase Details
Purchase Details
Map
Similar Homes in Saint Paul, MN
Home Values in the Area
Average Home Value in this Area
Purchase History
| Date | Type | Sale Price | Title Company |
|---|---|---|---|
| Deed | $127,500 | -- | |
| Warranty Deed | $127,500 | None Listed On Document | |
| Warranty Deed | $72,000 | @Title Llc | |
| Warranty Deed | $47,909 | Key Title Inc | |
| Deed | $46,500 | -- | |
| Warranty Deed | $82,000 | -- | |
| Warranty Deed | $55,000 | -- | |
| Warranty Deed | $72,100 | -- |
Mortgage History
| Date | Status | Loan Amount | Loan Type |
|---|---|---|---|
| Open | $85,500 | New Conventional | |
| Closed | $85,500 | New Conventional |
Property History
| Date | Event | Price | Change | Sq Ft Price |
|---|---|---|---|---|
| 10/10/2024 10/10/24 | Sold | $127,500 | 0.0% | $177 / Sq Ft |
| 06/23/2024 06/23/24 | Price Changed | $127,500 | -8.9% | $177 / Sq Ft |
| 04/29/2024 04/29/24 | For Sale | $140,000 | -- | $194 / Sq Ft |
Tax History
| Year | Tax Paid | Tax Assessment Tax Assessment Total Assessment is a certain percentage of the fair market value that is determined by local assessors to be the total taxable value of land and additions on the property. | Land | Improvement |
|---|---|---|---|---|
| 2023 | $1,124 | $86,700 | $1,000 | $85,700 |
| 2022 | $1,086 | $89,300 | $1,000 | $88,300 |
| 2021 | $952 | $89,900 | $1,000 | $88,900 |
| 2020 | $860 | $84,200 | $1,000 | $83,200 |
| 2019 | $780 | $75,200 | $1,000 | $74,200 |
| 2018 | $668 | $62,000 | $1,000 | $61,000 |
| 2017 | $494 | $56,500 | $1,000 | $55,500 |
| 2016 | $532 | $0 | $0 | $0 |
| 2015 | $556 | $45,800 | $4,600 | $41,200 |
| 2014 | $554 | $0 | $0 | $0 |
Source: NorthstarMLS
MLS Number: 6527407
APN: 10-28-23-11-0207
- 1181 Edgcumbe Rd Unit 1112
- 1181 Edgcumbe Rd Unit 202
- 1181 Edgcumbe Rd Unit 405
- 1181 Edgcumbe Rd Unit 1408
- 1181 Edgcumbe Rd Unit 310
- 1181 Edgcumbe Rd Unit 703
- 1070 Jefferson Ave
- 1241 Stanford Ave
- 1156 Osceola Ave
- 197 Lexington Pkwy S
- 25 Benhill Rd
- 15 Benhill Rd
- 1031 Saint Clair Ave
- 1231 Osceola Ave
- 1081 Fairmount Ave
- 969 Saint Clair Ave
- 963 Linwood Ave
- 924 Lombard Ave
- 1156 Lincoln Ave
- 1156 Lincoln Ave Unit C
