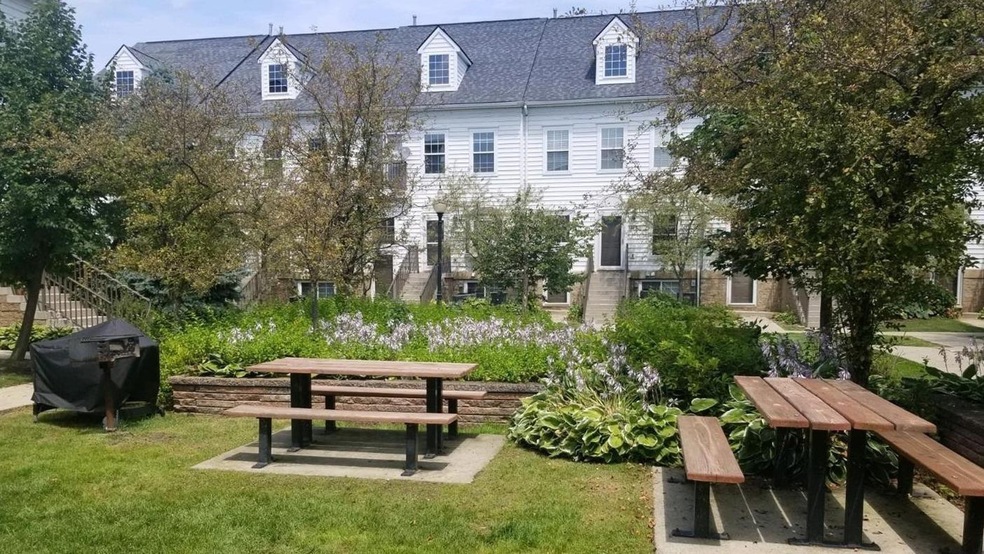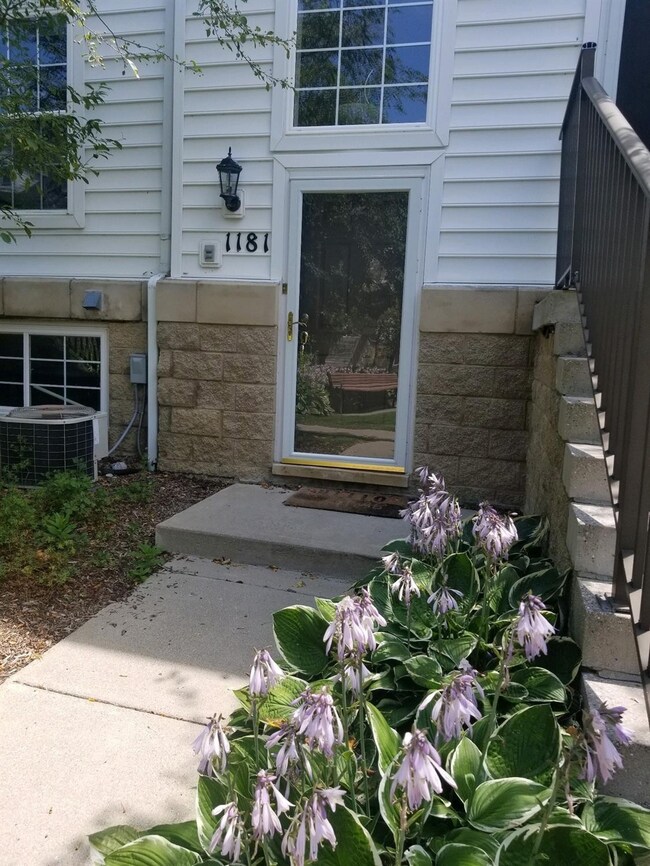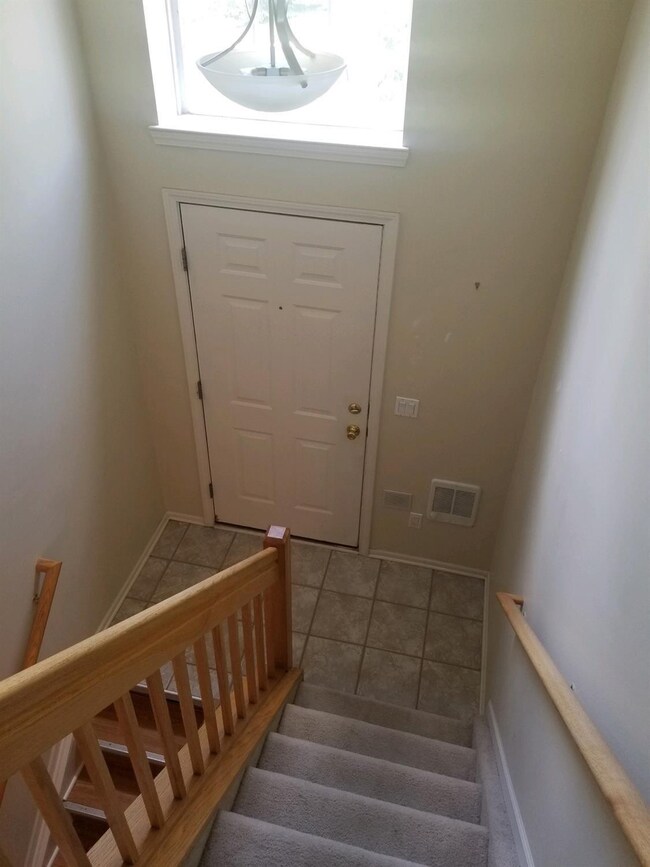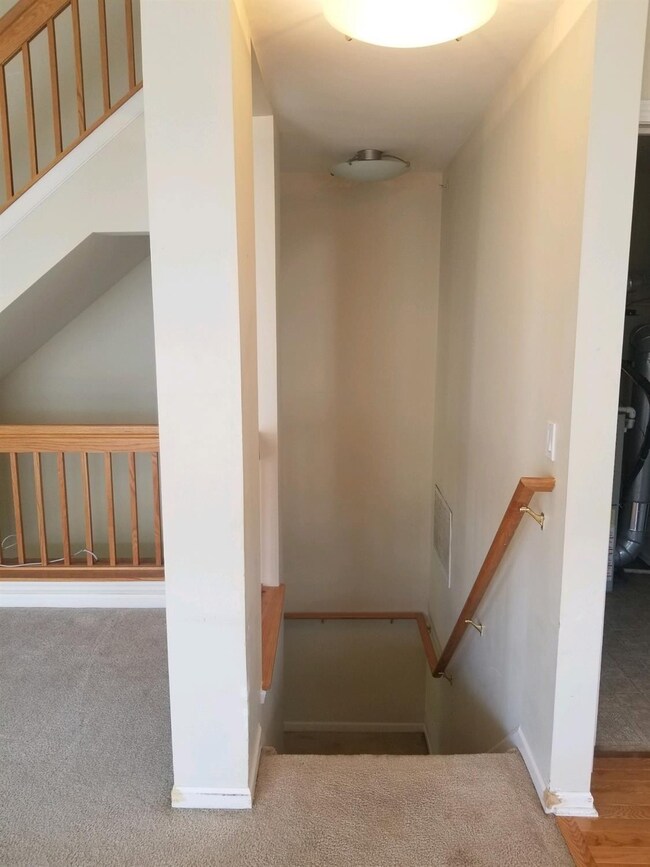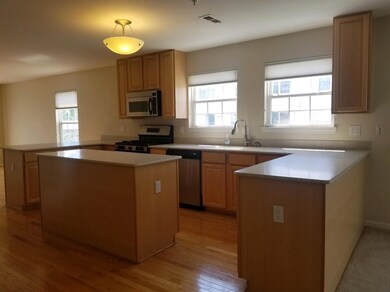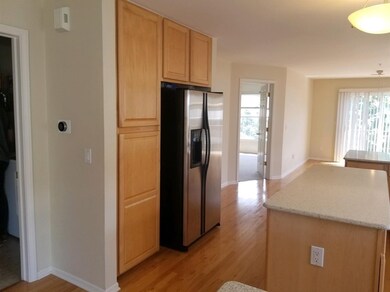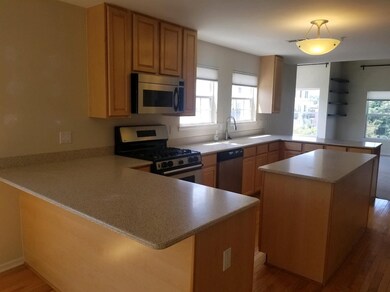Location, location, location! Convenient & stress-free living in this townhome located within walking distance to UM Medical Center, main campus, Kerrytown, parks, downtown Ann Arbor & restaurants. Flooded with natural light, this southern exposure end unit is the largest model in Nielsen Square and features 2 bedrooms, 2 full baths, 2 gas fireplaces and located in the beautifully landscaped court yard with gazebo. Open kitchen with center island, Corian counters, plenty of cabinet space, stainless steel appliances, hardwood floors & eating space that leads to the balcony. Good sized first floor bedroom serviced by an updated full bath. Soaring ceilings in the great room with gas fireplace. Upstairs you will find an open & large loft/office area and the spacious master bedroom suite that f features a cozy corner gas fireplace, 2 skylights, walk-in closet, spa tub & separate stand-up shower. One car attached garage tops off all of the conveniences this condo has to offer! Currently tenant occupied with an early June possession date., Primary Bath

