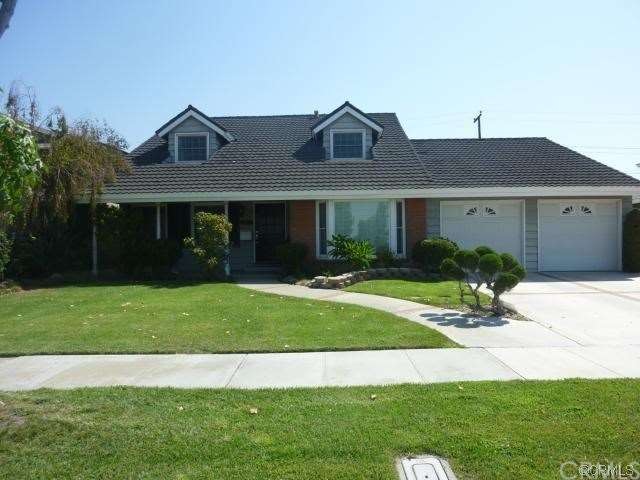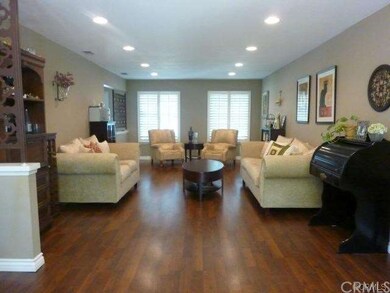
1181 N Lincoln St Orange, CA 92867
Estimated Value: $1,223,000 - $1,529,000
Highlights
- Main Floor Primary Bedroom
- Neighborhood Views
- Central Heating and Cooling System
- No HOA
- 2 Car Attached Garage
About This Home
As of April 2014Fabulous upgraded home located in desirable cul-de-sac Orange neighborhood. This impressive and stylish residence features 4 large bedrooms - extra large master bedroom downstairs with 3 bedrooms upstairs and 2.5 bathrooms. Upgraded kitchen with granite counters, white thermafoil wood cabinetry, disappearing flush stovetop vent, double electric ovens, dishwasher, side pantry and breakfast nook. Breathtaking spa inspired renovated upstairs large bathroom with deep jacuzzi tub, floor to ceiling tile, glass door shower, his/her sinks, and granite countertops. The downstairs spacious Master suite offers a bright beautiful bay window with a generous walk-in closet and a built-in vanity. The master bathroom features a shower with floor to ceiling tile and upgraded granite countertops. Other highlights include plantation shutters, ceiling fans, and beautiful porcelain tile flooring and wood laminate flooring. Lots of storage space throughout the house. The spacious private backyard that is enclosed by a solid ivy covered brick wall features mature fruit trees (avocados, guava, lemon, dragonfruit, and nectarine) and a relaxing deck next to a covered patio. You will love this home and special neighborhood that is close to everything!
Last Agent to Sell the Property
Michael Delune
Michael Delune, Broker License #01851310 Listed on: 02/12/2014
Co-Listed By
Bita Chahbazi
Michael Delune, Broker License #01941184
Home Details
Home Type
- Single Family
Est. Annual Taxes
- $8,207
Year Built
- Built in 1963
Lot Details
- 6,534
Parking
- 2 Car Attached Garage
- Parking Available
Interior Spaces
- 2,548 Sq Ft Home
- 2-Story Property
- Family Room with Fireplace
- Neighborhood Views
Bedrooms and Bathrooms
- 4 Bedrooms
- Primary Bedroom on Main
Utilities
- Central Heating and Cooling System
- Sewer Paid
Additional Features
- 6,534 Sq Ft Lot
- Suburban Location
Community Details
- No Home Owners Association
Listing and Financial Details
- Tax Lot 17
- Tax Tract Number 4206
- Assessor Parcel Number 37539123
Ownership History
Purchase Details
Home Financials for this Owner
Home Financials are based on the most recent Mortgage that was taken out on this home.Purchase Details
Home Financials for this Owner
Home Financials are based on the most recent Mortgage that was taken out on this home.Similar Homes in Orange, CA
Home Values in the Area
Average Home Value in this Area
Purchase History
| Date | Buyer | Sale Price | Title Company |
|---|---|---|---|
| Hajboutros Rostom Albert | $615,000 | Fidelity National Title Oran | |
| Graham Steven | $625,000 | Orange Coast Title |
Mortgage History
| Date | Status | Borrower | Loan Amount |
|---|---|---|---|
| Open | Hajboutros Rostoni Albert | $50,000 | |
| Open | Hajboutros Rostom Albert | $463,000 | |
| Closed | Hajboutros Rostom Albert | $465,000 | |
| Closed | Hajboutros Rostom Albert | $492,000 | |
| Closed | Hajboutros Rostom Albert | $494,000 | |
| Previous Owner | Hajboutros Rostom Albert | $492,000 | |
| Previous Owner | Graham Steven | $500,000 | |
| Previous Owner | Graham Steven | $62,500 | |
| Previous Owner | Graham Steven | $500,000 | |
| Previous Owner | Curry James A | $25,000 | |
| Previous Owner | Curry James A | $50,000 |
Property History
| Date | Event | Price | Change | Sq Ft Price |
|---|---|---|---|---|
| 04/14/2014 04/14/14 | Sold | $615,000 | -5.4% | $241 / Sq Ft |
| 02/12/2014 02/12/14 | For Sale | $650,000 | -- | $255 / Sq Ft |
Tax History Compared to Growth
Tax History
| Year | Tax Paid | Tax Assessment Tax Assessment Total Assessment is a certain percentage of the fair market value that is determined by local assessors to be the total taxable value of land and additions on the property. | Land | Improvement |
|---|---|---|---|---|
| 2024 | $8,207 | $739,118 | $540,668 | $198,450 |
| 2023 | $8,027 | $724,626 | $530,067 | $194,559 |
| 2022 | $7,872 | $710,418 | $519,673 | $190,745 |
| 2021 | $7,652 | $696,489 | $509,484 | $187,005 |
| 2020 | $7,582 | $689,348 | $504,260 | $185,088 |
| 2019 | $7,486 | $675,832 | $494,373 | $181,459 |
| 2018 | $7,372 | $662,581 | $484,680 | $177,901 |
| 2017 | $7,064 | $649,590 | $475,177 | $174,413 |
| 2016 | $6,928 | $636,853 | $465,859 | $170,994 |
| 2015 | $6,827 | $627,287 | $458,861 | $168,426 |
| 2014 | $6,485 | $603,000 | $414,274 | $188,726 |
Agents Affiliated with this Home
-
M
Seller's Agent in 2014
Michael Delune
Michael Delune, Broker
(949) 939-5664
-
B
Seller Co-Listing Agent in 2014
Bita Chahbazi
Michael Delune, Broker
-
Kathy Wren

Buyer's Agent in 2014
Kathy Wren
Seven Gables Real Estate
(714) 450-0172
12 in this area
31 Total Sales
Map
Source: California Regional Multiple Listing Service (CRMLS)
MLS Number: OC14030624
APN: 375-391-23
- 1346 E Wilson Ave
- 1201 N California St Unit 31
- 1246 E Monroe Ave
- 1540 E Trenton Ave Unit 39
- 1540 E Trenton Ave Unit 69
- 1801 E Collins Ave Unit 11
- 2126 E Adams Ave
- 890 N Maplewood St
- 2341 E Monroe Ave
- 950 N Milford St
- 994 N Cleveland St
- 744 N Russell Dr
- 1750 N Lincoln St
- 2343 E Athens Ave
- 622 E Lomita Ave
- 1874 N Shattuck Place
- 347 E Barkley Ave
- 696 N Milford Rd
- 1655 N Shaffer St
- 1879 N Nordic Place
- 1181 N Lincoln St
- 1173 N Lincoln St
- 1191 N Lincoln St
- 1184 N Shattuck St
- 1172 N Shattuck St Unit B
- 1172 N Shattuck St Unit C
- 1172 N Shattuck St
- 1163 N Lincoln St
- 1190 N Shattuck St Unit C
- 1190 N Shattuck St Unit B
- 1190 N Shattuck St Unit A
- 1190 N Shattuck St
- 1162 N Shattuck St Unit C
- 1162 N Shattuck St Unit B
- 1162 N Shattuck St
- 1195 N Lincoln St
- 1174 N Lincoln St
- 1190 N Lincoln St
- 1153 N Lincoln St
- 1164 N Lincoln St

