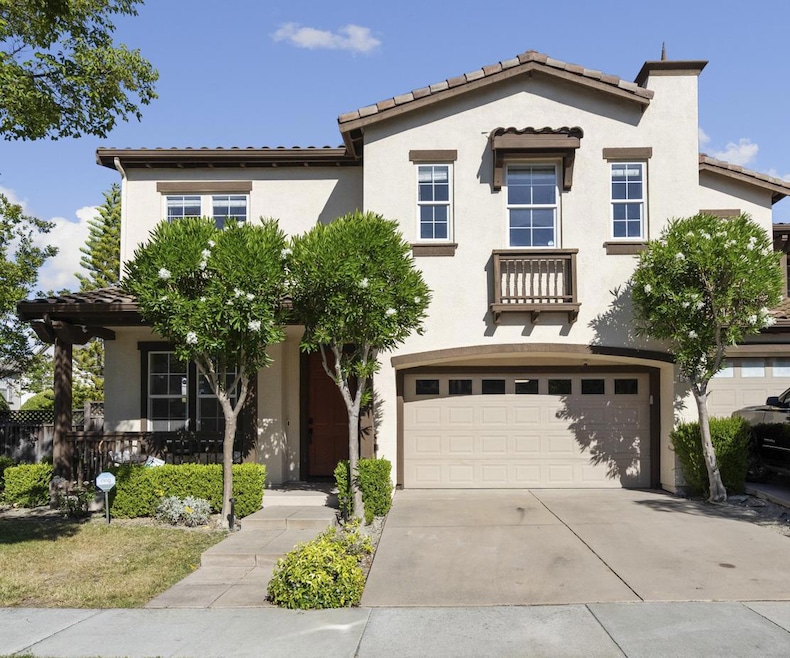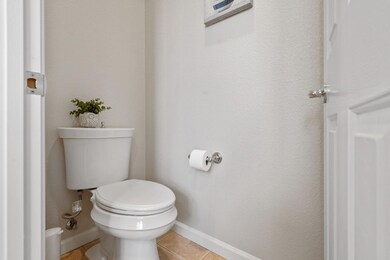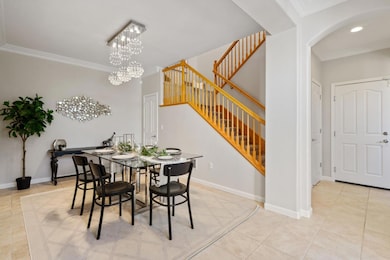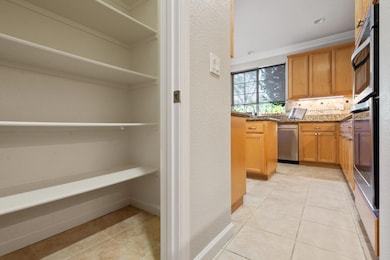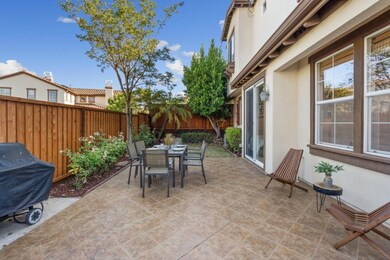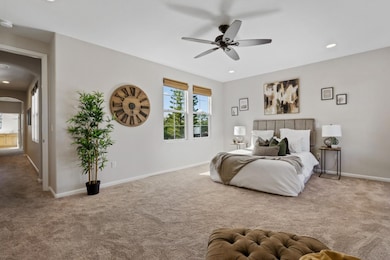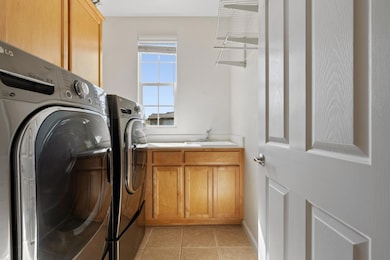
1181 Thornbury Ln San Jose, CA 95138
Silver Creek NeighborhoodHighlights
- Primary Bedroom Suite
- Soaking Tub in Primary Bathroom
- High Ceiling
- James Franklin Smith Elementary School Rated A-
- 2 Fireplaces
- Granite Countertops
About This Home
As of August 2024Welcome to your dream home nestled on a corner lot in the high-end Silver Creek Ranch Golf Community neighborhood. Step inside to see a bright home with tall ceilings & recessed lighting throughout. The ground floor includes an Office, Living Room with gas fireplace, Family Room prewired for hi-def speakers & formal Dining Room for special occasions. The updated Kitchen features an island, granite countertops, wine refrigerator, Thermador gas cooktop, Bosch refrigerator/dishwasher, butlers pantry & walk-in pantry. Walk upstairs to see a versatile Den perfect for studying or entertainment. The Primary Suite is a sanctuary with custom Hunter Douglas Roman shades, dual sink vanities, water closet, oversized shower, soaking tub, walk-in closet with custom organizers. The 4 Bedrooms include a guest suite with Bathroom & walk-in closet. The other 2 Bedrooms feature built-in closet organizers. Conveniently located upstairs Laundry Room with a sink & cabinets. Enjoy faster internet with Ethernet wall outlets & home security with prewired security cameras. Step outside to the Backyard ideal for hosting or play with a courtyard patio. Finished Garage with EV charger & storage shelves. Served by the top-rated Evergreen School District & Silver Creek High School. Buyer to verify schools.
Last Agent to Sell the Property
Moe Baniani
Compass License #01050509

Co-Listed By
Shawn Baniani
Compass License #02087616
Home Details
Home Type
- Single Family
Est. Annual Taxes
- $13,065
Year Built
- Built in 2003
Lot Details
- Back Yard Fenced
- Zoning described as R1
HOA Fees
- $394 Monthly HOA Fees
Parking
- 2 Car Garage
- Electric Vehicle Home Charger
Home Design
- Slab Foundation
- Tile Roof
Interior Spaces
- 2,796 Sq Ft Home
- 2-Story Property
- High Ceiling
- Ceiling Fan
- 2 Fireplaces
- Gas Fireplace
- Double Pane Windows
- Separate Family Room
- Formal Dining Room
- Den
- Library
- Monitored
Kitchen
- Gas Cooktop
- Microwave
- Dishwasher
- Wine Refrigerator
- Kitchen Island
- Granite Countertops
Flooring
- Carpet
- Tile
Bedrooms and Bathrooms
- 4 Bedrooms
- Primary Bedroom Suite
- Double Master Bedroom
- Walk-In Closet
- Remodeled Bathroom
- Bathroom on Main Level
- Dual Sinks
- Soaking Tub in Primary Bathroom
- Bathtub with Shower
- Oversized Bathtub in Primary Bathroom
- Bathtub Includes Tile Surround
- Walk-in Shower
Laundry
- Laundry on upper level
- Washer and Dryer
- Laundry Tub
Outdoor Features
- Balcony
Utilities
- Forced Air Heating and Cooling System
- Vented Exhaust Fan
Community Details
- Association fees include common area electricity, exterior painting, insurance - common area, landscaping / gardening, maintenance - common area, maintenance - exterior, roof
- The Ranch On Silver Creek HOA
Listing and Financial Details
- Assessor Parcel Number 679-39-072
Ownership History
Purchase Details
Home Financials for this Owner
Home Financials are based on the most recent Mortgage that was taken out on this home.Purchase Details
Home Financials for this Owner
Home Financials are based on the most recent Mortgage that was taken out on this home.Purchase Details
Home Financials for this Owner
Home Financials are based on the most recent Mortgage that was taken out on this home.Purchase Details
Purchase Details
Home Financials for this Owner
Home Financials are based on the most recent Mortgage that was taken out on this home.Purchase Details
Home Financials for this Owner
Home Financials are based on the most recent Mortgage that was taken out on this home.Map
Similar Homes in San Jose, CA
Home Values in the Area
Average Home Value in this Area
Purchase History
| Date | Type | Sale Price | Title Company |
|---|---|---|---|
| Grant Deed | $1,978,000 | Old Republic Title | |
| Interfamily Deed Transfer | -- | Chicago Title Company | |
| Interfamily Deed Transfer | -- | Old Republic Title Company | |
| Interfamily Deed Transfer | -- | Old Republic Title Company | |
| Interfamily Deed Transfer | -- | None Available | |
| Grant Deed | $726,000 | Chicago Title Company | |
| Grant Deed | $743,000 | First American Title Co |
Mortgage History
| Date | Status | Loan Amount | Loan Type |
|---|---|---|---|
| Open | $1,582,220 | New Conventional | |
| Closed | $1,582,220 | New Conventional | |
| Previous Owner | $477,000 | New Conventional | |
| Previous Owner | $490,000 | New Conventional | |
| Previous Owner | $579,000 | New Conventional | |
| Previous Owner | $580,800 | New Conventional | |
| Previous Owner | $820,000 | Negative Amortization | |
| Previous Owner | $80,000 | Credit Line Revolving | |
| Previous Owner | $20,947 | Unknown | |
| Previous Owner | $743,500 | Stand Alone First | |
| Previous Owner | $125,000 | Stand Alone Second | |
| Previous Owner | $51,928 | Unknown | |
| Previous Owner | $15,795 | Unknown | |
| Previous Owner | $594,300 | Balloon |
Property History
| Date | Event | Price | Change | Sq Ft Price |
|---|---|---|---|---|
| 08/19/2024 08/19/24 | Sold | $1,977,776 | -8.0% | $707 / Sq Ft |
| 07/18/2024 07/18/24 | Pending | -- | -- | -- |
| 06/27/2024 06/27/24 | Price Changed | $2,150,000 | +7.6% | $769 / Sq Ft |
| 06/19/2024 06/19/24 | For Sale | $1,998,000 | -- | $715 / Sq Ft |
Tax History
| Year | Tax Paid | Tax Assessment Tax Assessment Total Assessment is a certain percentage of the fair market value that is determined by local assessors to be the total taxable value of land and additions on the property. | Land | Improvement |
|---|---|---|---|---|
| 2024 | $13,065 | $920,390 | $446,756 | $473,634 |
| 2023 | $12,829 | $902,345 | $437,997 | $464,348 |
| 2022 | $12,768 | $884,653 | $429,409 | $455,244 |
| 2021 | $14,099 | $867,308 | $420,990 | $446,318 |
| 2020 | $13,578 | $858,416 | $416,674 | $441,742 |
| 2019 | $13,232 | $841,585 | $408,504 | $433,081 |
| 2018 | $13,197 | $825,085 | $400,495 | $424,590 |
| 2017 | $13,034 | $808,908 | $392,643 | $416,265 |
| 2016 | $12,206 | $770,048 | $384,945 | $385,103 |
| 2015 | $12,087 | $758,482 | $379,163 | $379,319 |
| 2014 | $11,128 | $743,625 | $371,736 | $371,889 |
Source: MLSListings
MLS Number: ML81970168
APN: 679-39-072
- 3820 Dove Hill Rd
- 1367 Trailside Ct Unit 13
- 1638 Heritage Bay Ct Unit 1
- 1781 Indigo Oak Ln
- 933 Faris Dr
- 1711 Silver Meadow Ct
- 1288 Isengard Ct
- 714 River Park Dr
- 3855 Kauai Dr
- 3495 Sugarcreek Dr
- 794 Golden Creek Terrace
- 1520 E Capitol Expy Unit 133
- 1640 Seacreek Way
- 3638 Clear Brook Ct
- 1832 Loch Ness Way
- 2116 Provanmill Way
- 1734 Bagpipe Way
- 2110 Toryglen Way
- 4864 Snow Dr
- 3310 Shadow Park Place
