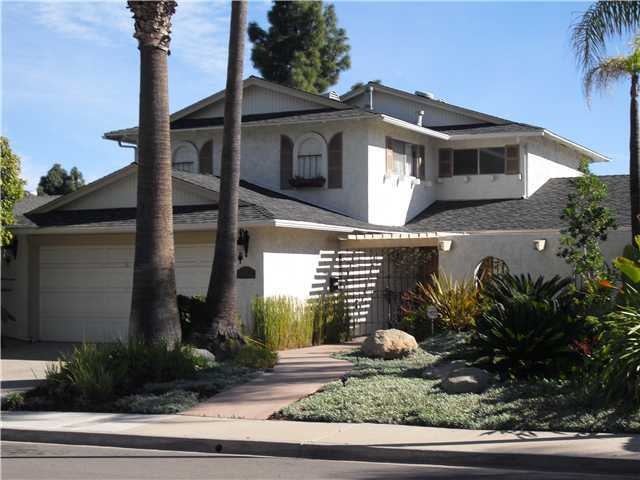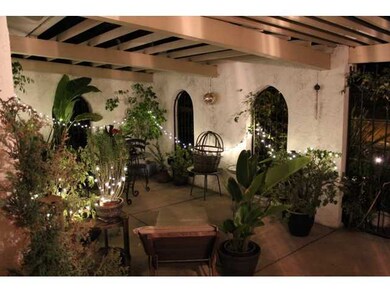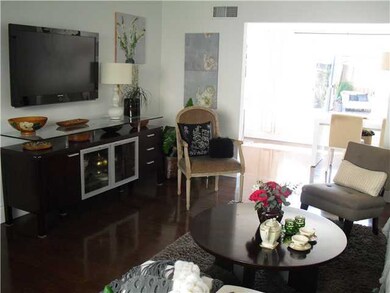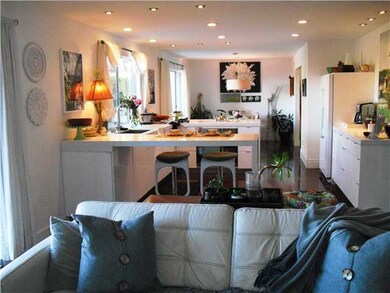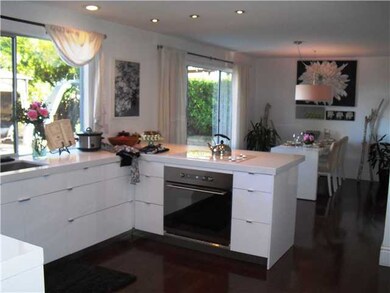
1181 Yerba Verde Dr El Cajon, CA 92020
Fletcher Hills NeighborhoodHighlights
- Pool and Spa
- Panoramic View
- Wood Flooring
- West Hills High School Rated A
- Deck
- Bonus Room
About This Home
As of March 2013Elegant, stylish, and classy with an urban twist. Kitchen remodeled w/ white dbl. thickness Caesarstone & contrasting chocolate hardwood floors. Choosing your own color palette will transform this home to your own personal taste. Refinished grey bottom pool with neutral tile. 4th BR opened to family room for "great room" effect!Garage insulated and dry walled, track lighting installed in laundry area and on both sides of garage (suitable for workshop and craft area.) Walk to Flying Hills Elem. School. Walk to Flying Hills Elem. School! New colored concrete walkway and in secured Courtyard New exterior paint and trim New double entry knotty Alder doors Rain gutters. Addition of shutters to exterior New exterior lighting-front- side -and back and low voltage landscape lighting New paint throughout interior Removal of popcorn ceiling with new skip trowel ceilings throughout. Wired for flat screen TV's in family room and living room Chocolate hardwood floors throughout downstairs and in landing area upstairs 8" baseboards and upgraded modern brushed nickel door handles throughout New kitchen installed by licensed contractor Separate two brand new 220 lines brought in to kitchen and a new sub panel added in garage New lighting and task lighting on dimmers Stainless toe kick Ceaserstone double thickness (chunky edge) countertops Soft close doors and drawers New cabinet depth smooth finish refrigerator with stainless steel handles and water and ice in door Integrated quiet dishwasher with stainless interior New stainless oven with regular and convection settings, smooth cook top, under counter lighting, Julien stainless sink Two pantries, one with pullout shelves and one with lighting and electrical for microwave New larger dual paned window in kitchen West Elm Drum lighting in dining room Fireplace has Travertine surround and black granite hearth Downstairs bathroom remodeled - New Hatbox toilet, sleek porcelain sink with wooden base, Pottery Barn mirror and lighting, cork flooring and grass cloth wall covering Floating bed/lounge in 4th bedroom/office area Garage insulated and dry walled, track lighting installed in laundry area and on both sides of garage (suitable for workshop and craft area) New Grey Bottom Pool and Neutral Tile, Refreshed Concrete
Last Agent to Sell the Property
Jeri Hess
Century 21 Affiliated License #01182909 Listed on: 02/04/2013

Home Details
Home Type
- Single Family
Est. Annual Taxes
- $8,002
Year Built
- Built in 1973
Lot Details
- 7,600 Sq Ft Lot
- Cul-De-Sac
- Property is Fully Fenced
- Level Lot
- Private Yard
Parking
- 2 Car Attached Garage
- Garage Door Opener
- Driveway
Property Views
- Panoramic
- City Lights
- Mountain
Home Design
- Plaster Walls
- Composition Roof
- Stucco Exterior
Interior Spaces
- 2,248 Sq Ft Home
- 2-Story Property
- Formal Entry
- Family Room with Fireplace
- Great Room
- Dining Area
- Bonus Room
Kitchen
- Breakfast Area or Nook
- Oven or Range
- Dishwasher
- Disposal
Flooring
- Wood
- Carpet
Bedrooms and Bathrooms
- 4 Bedrooms
Laundry
- Laundry in Garage
- Gas Dryer Hookup
Pool
- Pool and Spa
- In Ground Pool
- Pool Equipment or Cover
Outdoor Features
- Balcony
- Deck
- Covered patio or porch
Schools
- Grossmont Union High School District
Utilities
- Separate Water Meter
- Gas Water Heater
- Cable TV Available
Listing and Financial Details
- Assessor Parcel Number 482-064-03-00
Ownership History
Purchase Details
Purchase Details
Home Financials for this Owner
Home Financials are based on the most recent Mortgage that was taken out on this home.Purchase Details
Home Financials for this Owner
Home Financials are based on the most recent Mortgage that was taken out on this home.Purchase Details
Home Financials for this Owner
Home Financials are based on the most recent Mortgage that was taken out on this home.Purchase Details
Home Financials for this Owner
Home Financials are based on the most recent Mortgage that was taken out on this home.Purchase Details
Home Financials for this Owner
Home Financials are based on the most recent Mortgage that was taken out on this home.Purchase Details
Purchase Details
Home Financials for this Owner
Home Financials are based on the most recent Mortgage that was taken out on this home.Purchase Details
Purchase Details
Similar Homes in El Cajon, CA
Home Values in the Area
Average Home Value in this Area
Purchase History
| Date | Type | Sale Price | Title Company |
|---|---|---|---|
| Interfamily Deed Transfer | -- | None Available | |
| Interfamily Deed Transfer | -- | None Available | |
| Interfamily Deed Transfer | -- | None Available | |
| Grant Deed | $505,000 | Lawyers Title Company | |
| Interfamily Deed Transfer | -- | None Available | |
| Interfamily Deed Transfer | -- | Pacific Coast Title Company | |
| Interfamily Deed Transfer | -- | Accommodation | |
| Interfamily Deed Transfer | -- | Stewart Title Of California | |
| Interfamily Deed Transfer | -- | -- | |
| Grant Deed | $408,000 | Chicago Title Co | |
| Interfamily Deed Transfer | -- | -- | |
| Deed | $225,000 | -- |
Mortgage History
| Date | Status | Loan Amount | Loan Type |
|---|---|---|---|
| Open | $350,749 | New Conventional | |
| Closed | $156,000 | Future Advance Clause Open End Mortgage | |
| Closed | $376,735 | New Conventional | |
| Closed | $404,000 | New Conventional | |
| Previous Owner | $322,000 | New Conventional | |
| Previous Owner | $60,000 | Credit Line Revolving | |
| Previous Owner | $319,000 | Unknown | |
| Previous Owner | $300,700 | No Value Available | |
| Previous Owner | $166,249 | Unknown |
Property History
| Date | Event | Price | Change | Sq Ft Price |
|---|---|---|---|---|
| 06/23/2025 06/23/25 | Price Changed | $1,194,000 | 0.0% | $531 / Sq Ft |
| 06/23/2025 06/23/25 | For Sale | $1,194,000 | -4.5% | $531 / Sq Ft |
| 06/08/2025 06/08/25 | Off Market | $1,250,000 | -- | -- |
| 05/15/2025 05/15/25 | For Sale | $1,250,000 | +147.5% | $556 / Sq Ft |
| 03/29/2013 03/29/13 | Sold | $505,000 | -1.0% | $225 / Sq Ft |
| 03/06/2013 03/06/13 | Pending | -- | -- | -- |
| 03/02/2013 03/02/13 | Price Changed | $509,999 | -6.4% | $227 / Sq Ft |
| 02/18/2013 02/18/13 | Price Changed | $545,000 | -2.5% | $242 / Sq Ft |
| 02/01/2013 02/01/13 | For Sale | $559,000 | -- | $249 / Sq Ft |
Tax History Compared to Growth
Tax History
| Year | Tax Paid | Tax Assessment Tax Assessment Total Assessment is a certain percentage of the fair market value that is determined by local assessors to be the total taxable value of land and additions on the property. | Land | Improvement |
|---|---|---|---|---|
| 2024 | $8,002 | $609,666 | $268,968 | $340,698 |
| 2023 | $7,910 | $597,713 | $263,695 | $334,018 |
| 2022 | $7,729 | $585,994 | $258,525 | $327,469 |
| 2021 | $7,495 | $574,505 | $253,456 | $321,049 |
| 2020 | $7,414 | $568,616 | $250,858 | $317,758 |
| 2019 | $6,728 | $557,468 | $245,940 | $311,528 |
| 2018 | $6,618 | $546,538 | $241,118 | $305,420 |
| 2017 | $31 | $535,823 | $236,391 | $299,432 |
| 2016 | $6,270 | $525,317 | $231,756 | $293,561 |
| 2015 | $6,237 | $517,427 | $228,275 | $289,152 |
| 2014 | $6,114 | $507,292 | $223,804 | $283,488 |
Agents Affiliated with this Home
-
Marc Paksima

Seller's Agent in 2025
Marc Paksima
Paksima Properties
(858) 208-3588
1 in this area
5 Total Sales
-
J
Seller's Agent in 2013
Jeri Hess
Century 21 Affiliated
-
Gregg Phillipson

Buyer's Agent in 2013
Gregg Phillipson
Keller Williams Realty
(619) 507-3166
7 in this area
488 Total Sales
Map
Source: San Diego MLS
MLS Number: 130005840
APN: 482-064-03
- 1046 Finch St
- 1076 Grouse St
- 1605 Swallow Dr
- 1308 Hacienda Dr
- 1437 Robin Ln
- 1643 Galway Place
- 2165 Flying Hills Ln
- 874 Hacienda Dr
- 494 Goulburn Ct
- 1809 Altozano Dr
- 2297 Grafton St
- 1673 Hillsmont Dr
- 417 N Pierce St
- 700 Wakefield Ct
- 346 El Monte Rd
- 2548 Katherine Ct
- 2527 Gibbons St
- 589 N Johnson Ave Unit 247
- 589 N Johnson Ave Unit 130
- 1894 Wedgemere Rd
