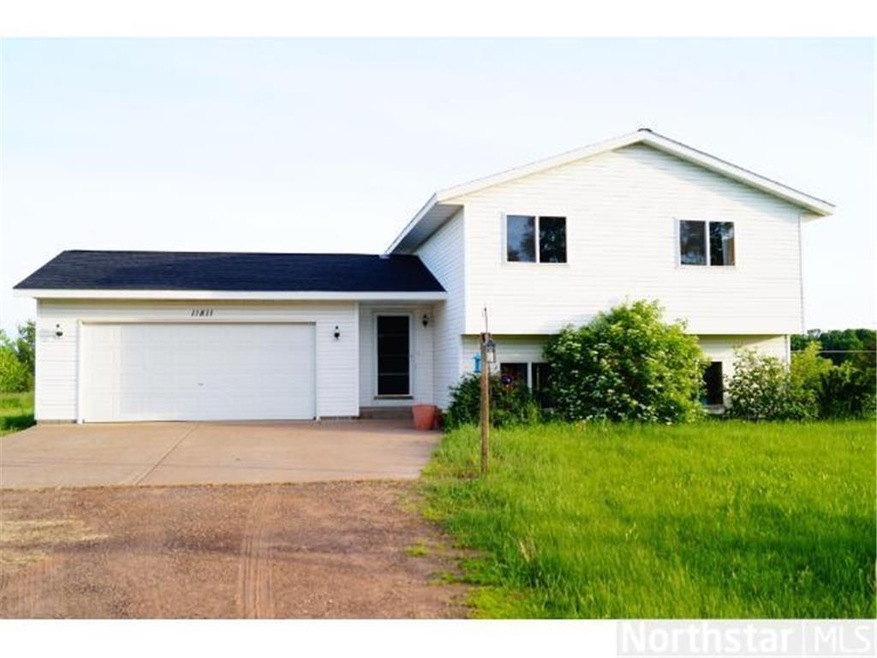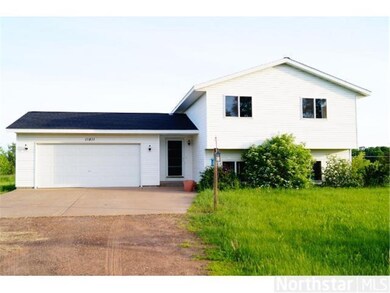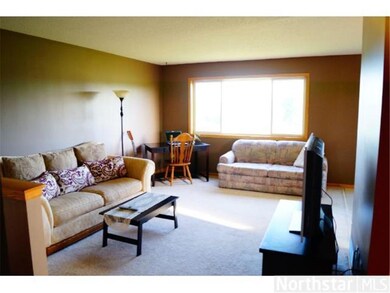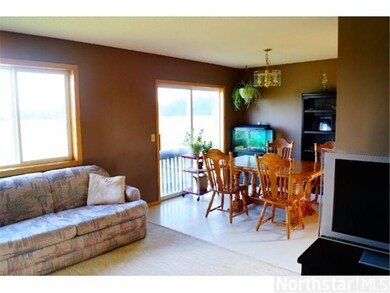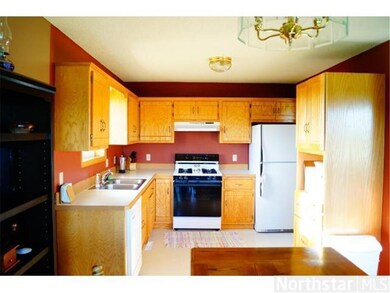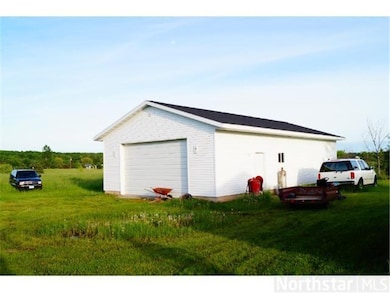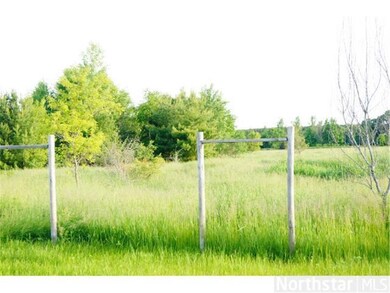
11811 410th St North Branch, MN 55056
Estimated Value: $314,000 - $391,092
Highlights
- No HOA
- Poultry Coop
- Water Softener is Owned
- 6 Car Garage
- Forced Air Heating and Cooling System
About This Home
As of July 2014Bring the toys. Country setting on 5 acre lot. Detatched 46x26 garage. Partically finished basement with additional non conforming 3rd bedroom. Outdoor wood water heater providing to help lower winter heating costs
Patrick Gibeau
Weichert, Realtors-Advantage Listed on: 06/10/2014
Home Details
Home Type
- Single Family
Est. Annual Taxes
- $2,462
Year Built
- Built in 1997
Lot Details
- 5 Acre Lot
- Lot Dimensions are 445x490
- Poultry Coop
- Few Trees
Parking
- 6 Car Garage
Home Design
- Asphalt Shingled Roof
- Vinyl Siding
Interior Spaces
- 2-Story Property
Kitchen
- Range
- Microwave
Bedrooms and Bathrooms
- 3 Bedrooms
- 1 Full Bathroom
Laundry
- Dryer
- Washer
Partially Finished Basement
- Sump Pump
- Drain
- Basement Window Egress
Utilities
- Forced Air Heating and Cooling System
- Outdoor Furnace
- Vented Exhaust Fan
- Well
- Water Softener is Owned
- Mound Septic
Community Details
- No Home Owners Association
Listing and Financial Details
- Assessor Parcel Number 090009000
Ownership History
Purchase Details
Home Financials for this Owner
Home Financials are based on the most recent Mortgage that was taken out on this home.Purchase Details
Purchase Details
Purchase Details
Similar Homes in North Branch, MN
Home Values in the Area
Average Home Value in this Area
Purchase History
| Date | Buyer | Sale Price | Title Company |
|---|---|---|---|
| Lor Bruce Bruce | $180,000 | -- | |
| Viskoe Patricia E | $92,000 | -- | |
| Splitstoder Homes Inc | $22,000 | -- | |
| Splittstoser Homes Inc | $15,000 | -- |
Mortgage History
| Date | Status | Borrower | Loan Amount |
|---|---|---|---|
| Open | Lor Bruce Bruce | $180,000 | |
| Previous Owner | Riley Sean P | $135,800 |
Property History
| Date | Event | Price | Change | Sq Ft Price |
|---|---|---|---|---|
| 07/28/2014 07/28/14 | Sold | $180,000 | +3.2% | $180 / Sq Ft |
| 06/24/2014 06/24/14 | Pending | -- | -- | -- |
| 06/10/2014 06/10/14 | For Sale | $174,500 | -- | $174 / Sq Ft |
Tax History Compared to Growth
Tax History
| Year | Tax Paid | Tax Assessment Tax Assessment Total Assessment is a certain percentage of the fair market value that is determined by local assessors to be the total taxable value of land and additions on the property. | Land | Improvement |
|---|---|---|---|---|
| 2023 | $3,452 | $343,400 | $0 | $0 |
| 2022 | $3,452 | $306,000 | $0 | $0 |
| 2021 | $3,008 | $239,800 | $0 | $0 |
| 2020 | $3,092 | $229,300 | $65,700 | $163,600 |
| 2019 | $3,074 | $0 | $0 | $0 |
| 2018 | $2,868 | $0 | $0 | $0 |
| 2017 | $2,404 | $0 | $0 | $0 |
| 2016 | $2,418 | $0 | $0 | $0 |
| 2015 | $2,600 | $0 | $0 | $0 |
| 2014 | -- | $170,200 | $0 | $0 |
Agents Affiliated with this Home
-
P
Buyer's Agent in 2014
Patrick Gibeau
Weichert, Realtors-Advantage
Map
Source: NorthstarMLS
MLS Number: 4491406
APN: 09-00090-00
- 11019 Haycreek Rd
- 41114 Poor Farm Rd
- Parcel B Keystone Ave
- Parcel C Keystone Ave
- 41xxx Keystone Ave
- 11644 378th St
- 38621 July Ave
- 45XXX Iris Ave
- 41341 Peterson Ave
- 15100 392nd St
- 7576 397th St
- 40355 Hemingway Ave
- 39889 Quinlan Ave
- 7790 385th St
- 7724 385th St
- 400 400th St
- 5431 391st St
- 36438 July Ave
- 15535 375th St
- 38692 Hawthorne Ave
- 11811 410th St
- 12030 Wilcox Rd
- 11990 Wilcox Rd
- 11916 Wilcox Rd
- 11977 Wilcox Rd
- 12019 Wilcox Rd
- 11987 Wilcox Rd
- 12083 Wilcox Rd
- 12117 Wilcox Rd
- 11888 Wilcox Rd
- 11499 410th St
- 12213 Wilcox Rd
- 12213 Wilcox Rd
- 11837 Wilcox Rd
- 41170 2nd St
- 11967 Wilcox Rd
- 11961 Wilcox Rd
- 11807 Wilcox Rd
- 411xx 1st St
- 41232 2nd St
