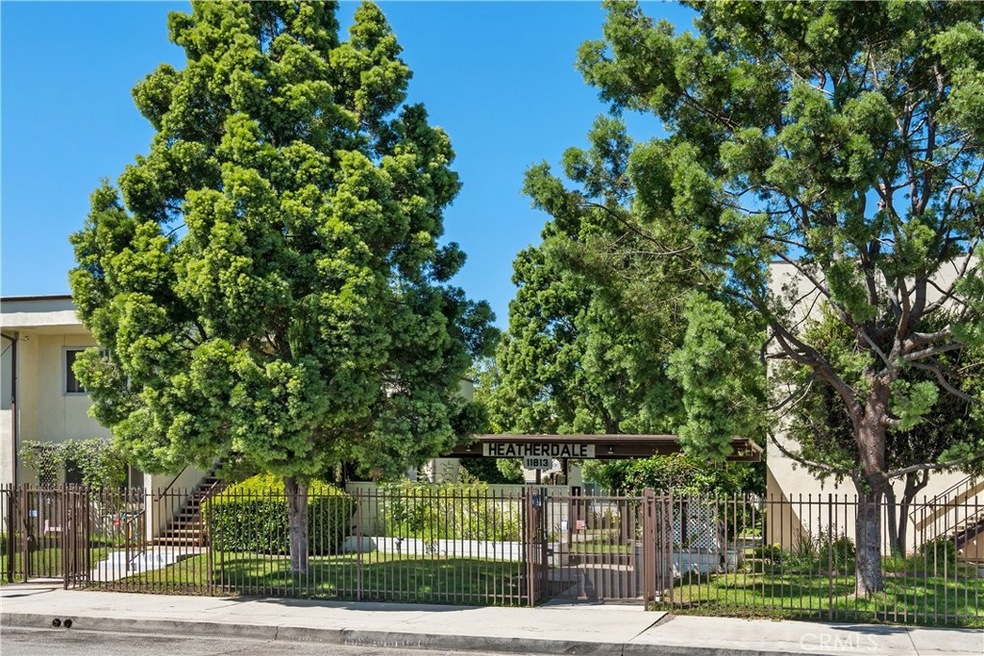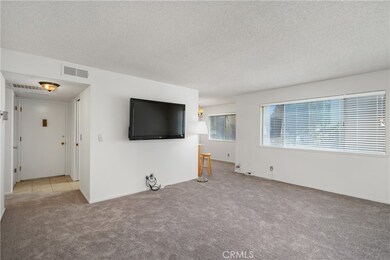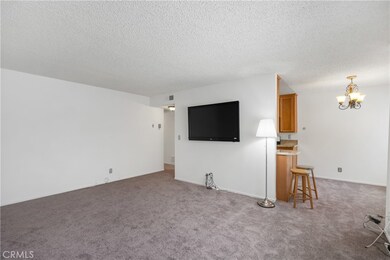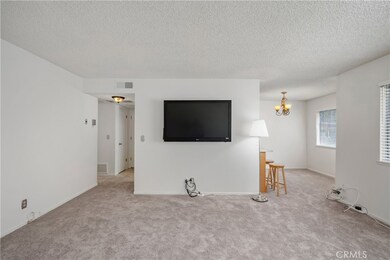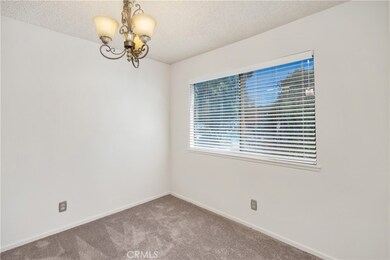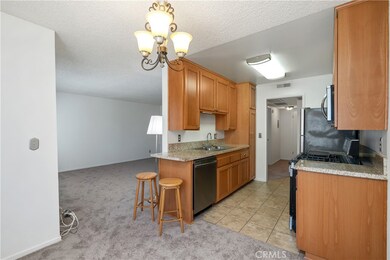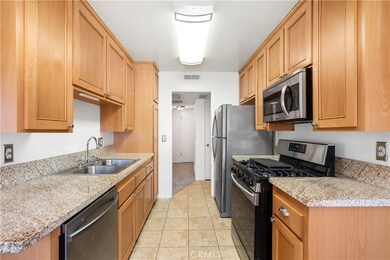
11813 Runnymede St Unit 16 North Hollywood, CA 91605
Sun Valley NeighborhoodHighlights
- Senior Community
- Updated Kitchen
- Contemporary Architecture
- Gated Community
- 2.37 Acre Lot
- Main Floor Bedroom
About This Home
As of September 2023Senior living at its finest in a co-op complex for 55+ years young! Best location in the complex! Located in the back of the property, this first floor end unit is surrounded by resort-like lawns, gardens, sparkling solar pool and recreation room. Feels like home with fresh paint, new carpet, central evaporative air and sunny updated kitchen. Refrigerator, stove, microwave and big screen TV are included! Abundance of closet space and additional storage above the designated parking space (appx 4 ft tall and 8 ft wide), which is very close to the unit.
Low HOA fee of $444.00 includes property taxes, insurance, on-site handyman, heat and cooling system, gas, water, trash, and gardener. Small pets welcome and lots of guest parking! Minutes to shopping and dining in the trendy NOHO area, Universal Studios and close to the 170 and 5 Freeways. Property is a co-op and must be owner occupied, no investors, no rentals and cash only! Do not miss out on this charming unit.
Last Agent to Sell the Property
Coldwell Banker Realty License #02046924 Listed on: 08/15/2023

Property Details
Home Type
- Co-Op
Year Built
- Built in 1970
Lot Details
- 2.37 Acre Lot
- 1 Common Wall
HOA Fees
- $444 Monthly HOA Fees
Home Design
- Contemporary Architecture
- Turnkey
Interior Spaces
- 700 Sq Ft Home
- 1-Story Property
- Dining Room
- Neighborhood Views
- Laundry Room
Kitchen
- Updated Kitchen
- Gas Oven
- Gas Range
- Microwave
- Dishwasher
Bedrooms and Bathrooms
- 1 Main Level Bedroom
- 1 Full Bathroom
- Bathtub with Shower
Parking
- 1 Parking Space
- 1 Carport Space
- Parking Available
Utilities
- Evaporated cooling system
- Central Heating and Cooling System
Additional Features
- Solar Heated Pool
- Suburban Location
Listing and Financial Details
- Assessor Parcel Number 2317010022
Community Details
Overview
- Senior Community
- Master Insurance
- 60 Units
- Heatherdale Home Cooperative Association, Phone Number (818) 764-4809
- Lbpm HOA
- Maintained Community
Amenities
- Picnic Area
- Recreation Room
- Laundry Facilities
- Community Storage Space
Recreation
- Community Pool
Pet Policy
- Pets Allowed
Security
- Security Service
- Resident Manager or Management On Site
- Gated Community
Similar Homes in North Hollywood, CA
Home Values in the Area
Average Home Value in this Area
Mortgage History
| Date | Status | Loan Amount | Loan Type |
|---|---|---|---|
| Closed | $55,000 | Commercial | |
| Closed | $55,500 | Commercial | |
| Closed | $47,920 | Commercial | |
| Closed | $33,000 | Commercial |
Property History
| Date | Event | Price | Change | Sq Ft Price |
|---|---|---|---|---|
| 09/25/2023 09/25/23 | Sold | $247,000 | -7.5% | $353 / Sq Ft |
| 08/15/2023 08/15/23 | For Sale | $267,000 | +181.1% | $381 / Sq Ft |
| 04/13/2015 04/13/15 | Sold | $95,000 | +8.6% | $136 / Sq Ft |
| 03/30/2015 03/30/15 | Pending | -- | -- | -- |
| 03/24/2015 03/24/15 | For Sale | $87,500 | +36.7% | $125 / Sq Ft |
| 04/23/2013 04/23/13 | Sold | $64,000 | 0.0% | $85 / Sq Ft |
| 03/20/2013 03/20/13 | For Sale | $64,000 | -- | $85 / Sq Ft |
Tax History Compared to Growth
Agents Affiliated with this Home
-
Tracey Pollack
T
Seller's Agent in 2023
Tracey Pollack
Coldwell Banker Realty
(818) 388-0575
1 in this area
50 Total Sales
-
Sheri Wegand
S
Seller Co-Listing Agent in 2023
Sheri Wegand
Coldwell Banker Realty
(818) 209-9734
2 in this area
20 Total Sales
-
Mina Garrett

Buyer's Agent in 2023
Mina Garrett
Compass
(818) 355-3635
1 in this area
18 Total Sales
-
Marion Goodman

Seller's Agent in 2015
Marion Goodman
Berkshire Hathaway HomeServices Crest Re
(818) 632-3746
2 in this area
5 Total Sales
-
S
Buyer's Agent in 2015
Shah Mundell
Map
Source: California Regional Multiple Listing Service (CRMLS)
MLS Number: SR23149131
APN: 2317-010-022
- 11813 Runnymede St Unit 27
- 11813 Runnymede St Unit 36
- 11813 Runnymede St Unit 9
- 11813 Runnymede St Unit 44
- 11813 Runnymede St Unit 30
- 11813 Runnymede St Unit 17
- 11813 Runnymede St Unit 14
- 7436 Lankershim Blvd
- 12001 Valerio St
- 7660 Radford Ave
- 7702 Ben Ave
- 7814 Ben Ave
- 7809 Troost Ave
- 11905 Elkwood St
- 12160 Keswick St
- 7826 Laurel Canyon Blvd Unit 3
- 12302 Runnymede St Unit 4
- 12246 Runnymede St Unit 2
- 7420 Laurelgrove Ave Unit 1
- 11757 Arminta St
