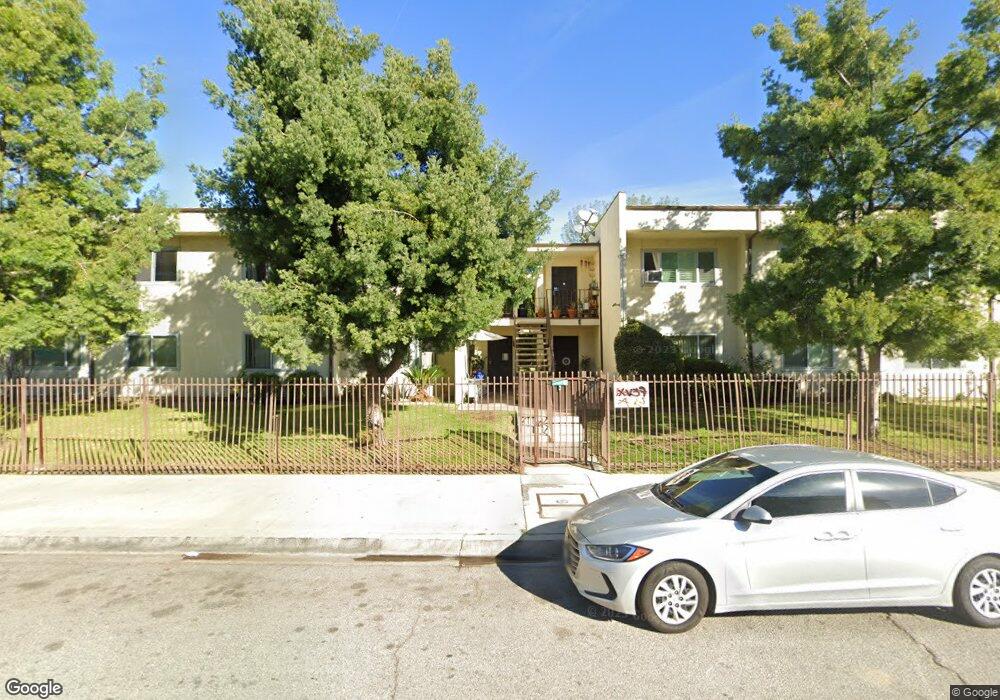11813 Runnymede St Unit 16 North Hollywood, CA 91605
Sun Valley NeighborhoodHighlights
- In Ground Pool
- 103,237 Sq Ft lot
- Clubhouse
- John H. Francis Polytechnic Rated A-
- Midcentury Modern Architecture
- Pool View
About This Home
As of September 202355+ senior community, originally built for Scottish retirees. This is a co-op, no leasing allowed. The HOA dues are only $350 and cover water, maintenance, trash pick up, solar heated pool,, cooling and heating, gas and taxes. The only expense for the owner are electric, phone and cable. This unit unit is a downstairs end unit. Needs some TLC, the carpet needs to be replaced. All appliances and some furniture included. One carport space with storage behind automatic gates. 2 laundry rooms are on the premises. Please call for details.
Last Agent to Sell the Property
Berkshire Hathaway HomeServices Crest Re License #00867282

Property Details
Home Type
- Co-Op
Year Built
- Built in 1970
Lot Details
- 2.37 Acre Lot
- South Facing Home
- Gated Home
- Wrought Iron Fence
- Sprinkler System
HOA Fees
- $350 Monthly HOA Fees
Home Design
- Midcentury Modern Architecture
- Cosmetic Repairs Needed
- Slab Foundation
- Asphalt Roof
- Stucco
Interior Spaces
- 750 Sq Ft Home
- 2-Story Property
- Entryway
- Living Room
- Pool Views
Kitchen
- Oven or Range
- Microwave
- Disposal
Flooring
- Carpet
- Ceramic Tile
Bedrooms and Bathrooms
- 1 Bedroom
- 1 Full Bathroom
Parking
- 1 Parking Space
- 1 Carport Space
Utilities
- Central Heating and Cooling System
- Sewer in Street
Additional Features
- In Ground Pool
- Ground Level Unit
Listing and Financial Details
- Assessor Parcel Number 2317-010-022
Community Details
Overview
- Association fees include building and grounds, clubhouse, gas, maintenance paid, sewer, trash, water and sewer paid
- 60 Units
Amenities
- Clubhouse
- Laundry Facilities
Recreation
- Community Pool
Pet Policy
- Call for details about the types of pets allowed
Map
Home Values in the Area
Average Home Value in this Area
Mortgage History
| Date | Status | Loan Amount | Loan Type |
|---|---|---|---|
| Closed | $55,000 | Commercial | |
| Closed | $55,500 | Commercial | |
| Closed | $47,920 | Commercial | |
| Closed | $33,000 | Commercial |
Property History
| Date | Event | Price | Change | Sq Ft Price |
|---|---|---|---|---|
| 09/25/2023 09/25/23 | Sold | $247,000 | -7.5% | $353 / Sq Ft |
| 08/15/2023 08/15/23 | For Sale | $267,000 | +181.1% | $381 / Sq Ft |
| 04/13/2015 04/13/15 | Sold | $95,000 | +8.6% | $136 / Sq Ft |
| 03/30/2015 03/30/15 | Pending | -- | -- | -- |
| 03/24/2015 03/24/15 | For Sale | $87,500 | +36.7% | $125 / Sq Ft |
| 04/23/2013 04/23/13 | Sold | $64,000 | 0.0% | $85 / Sq Ft |
| 03/20/2013 03/20/13 | For Sale | $64,000 | -- | $85 / Sq Ft |
Source: The MLS
MLS Number: 13-659297
APN: 2317-010-022
- 11813 Runnymede St Unit 44
- 11813 Runnymede St Unit 30
- 11813 Runnymede St Unit 17
- 11813 Runnymede St Unit 14
- 11813 Runnymede St Unit 9
- 11900 Covello St
- 11966 Runnymede St
- 7436 Lankershim Blvd
- 7444 Lankershim Blvd
- 7443 Troost Ave
- 7702 Ben Ave
- 7709 Lemp Ave
- 7809 Troost Ave
- 7323 Camellia Ave
- 7826 Laurel Canyon Blvd Unit 3
- 12246 Runnymede St Unit 2
- 7420 Laurelgrove Ave Unit 1
- 7701 Camellia Ave
- 11837 Hart St
- 7418 Farmdale Ave
