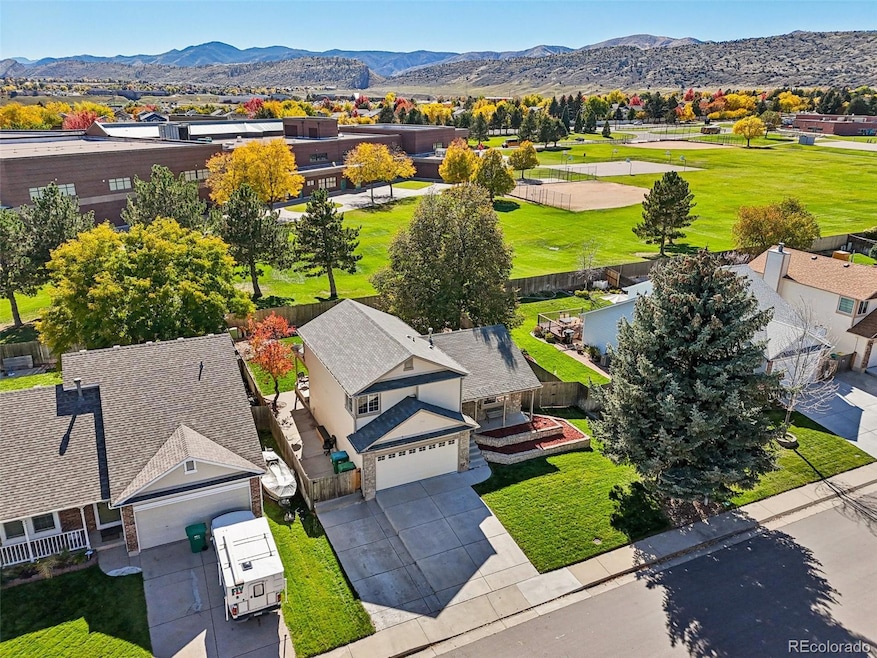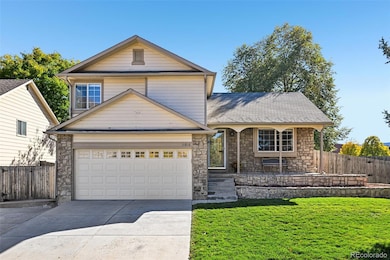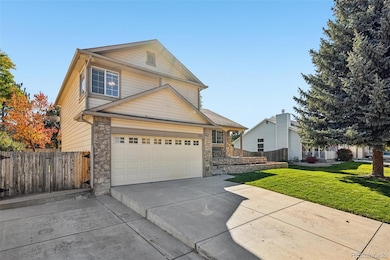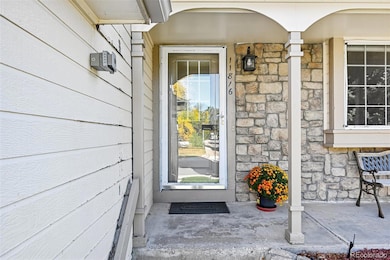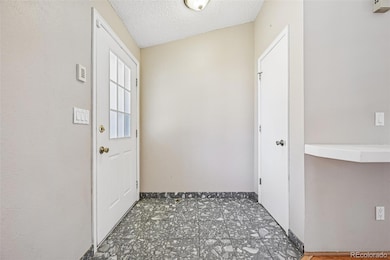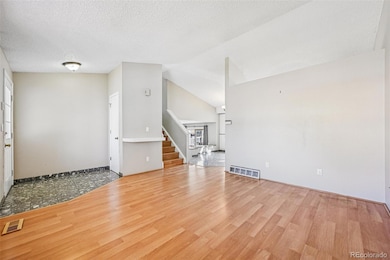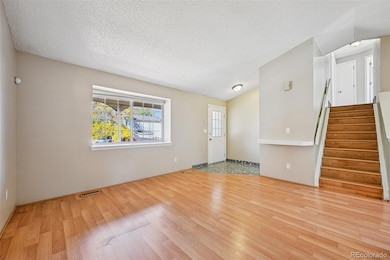11816 W Maplewood Ave Littleton, CO 80127
Foothill Green NeighborhoodEstimated payment $3,188/month
Highlights
- Home Theater
- Primary Bedroom Suite
- No HOA
- Dakota Ridge Senior High School Rated A-
- Mountain View
- 2 Car Attached Garage
About This Home
Located in Littleton’s popular Powderhorn neighborhood, this 4-bedroom, 3-bath single-family home with a 2-car garage offers 1,814 sq ft of bright, open living space, gorgeous mountain views, and direct access to top-rated Jeffco schools—offered at $555,000. Designed for modern Colorado living, the home features large windows that fill every room with natural light and create a welcoming, airy feel throughout. A standout feature: Watch your kids walk directly to Powderhorn Elementary or Summit Ridge Middle School from the gate in your own backyard—no car lines, just peace of mind knowing great schools are only steps away. Dakota Ridge High School is also within walking distance, creating a rare trifecta of convenience for growing families. The spacious kitchen flows seamlessly into the dining and living areas, ideal for gatherings and entertaining. Step outside to a large fenced backyard and patio, perfect for summer BBQs, morning coffee, or relaxing under Colorado’s expansive sky. Quiet streets, tree-lined sidewalks, and a strong sense of community make this neighborhood truly special. Outdoor enthusiasts will love the proximity to Powderhorn Park, the Ridge Rec Center, and miles of trails for hiking and biking. With easy access to C-470, you’re minutes from the foothills, Red Rocks, Chatfield State Park, and all of southwest Littleton’s shopping and dining. Experience the perfect blend of location, lifestyle, and livability in this Littleton home for sale—where mountain views, walkable schools, and Colorado charm come together in one remarkable place to call home. Buyer will enjoy the included grill and patio furniture, in addition to, the new roof and refrigerator to be installed soon, and a one year home warranty.
Listing Agent
Anna Fern
Real Broker, LLC DBA Real Brokerage Phone: 720-484-9360 License #100077733 Listed on: 10/22/2025
Co-Listing Agent
Real Broker, LLC DBA Real Brokerage Phone: 720-484-9360 License #100104628
Home Details
Home Type
- Single Family
Est. Annual Taxes
- $3,160
Year Built
- Built in 1985
Lot Details
- 7,144 Sq Ft Lot
- Property is Fully Fenced
- Property is zoned P-D
Parking
- 2 Car Attached Garage
Home Design
- Composition Roof
- Wood Siding
Interior Spaces
- Multi-Level Property
- Living Room
- Dining Room
- Home Theater
- Mountain Views
- Finished Basement
- 1 Bedroom in Basement
- Laundry Room
Kitchen
- Oven
- Microwave
- Dishwasher
Bedrooms and Bathrooms
- 4 Bedrooms
- Primary Bedroom Suite
- En-Suite Bathroom
Schools
- Powderhorn Elementary School
- Summit Ridge Middle School
- Dakota Ridge High School
Utilities
- Forced Air Heating and Cooling System
Community Details
- No Home Owners Association
- Powderhorn Subdivision
Listing and Financial Details
- Exclusions: Deep freeze in laundry room.
- Assessor Parcel Number 166236
Map
Home Values in the Area
Average Home Value in this Area
Tax History
| Year | Tax Paid | Tax Assessment Tax Assessment Total Assessment is a certain percentage of the fair market value that is determined by local assessors to be the total taxable value of land and additions on the property. | Land | Improvement |
|---|---|---|---|---|
| 2024 | $3,159 | $32,255 | $10,510 | $21,745 |
| 2023 | $3,159 | $32,255 | $10,510 | $21,745 |
| 2022 | $2,793 | $28,000 | $7,701 | $20,299 |
| 2021 | $2,829 | $28,806 | $7,923 | $20,883 |
| 2020 | $2,518 | $25,703 | $6,174 | $19,529 |
| 2019 | $2,794 | $25,703 | $6,174 | $19,529 |
| 2018 | $2,302 | $22,977 | $7,128 | $15,849 |
| 2017 | $2,140 | $22,977 | $7,128 | $15,849 |
| 2016 | $1,890 | $19,938 | $6,151 | $13,787 |
| 2015 | $1,617 | $19,938 | $6,151 | $13,787 |
| 2014 | $1,617 | $16,002 | $5,320 | $10,682 |
Property History
| Date | Event | Price | List to Sale | Price per Sq Ft |
|---|---|---|---|---|
| 10/22/2025 10/22/25 | For Sale | $555,000 | -- | $306 / Sq Ft |
Purchase History
| Date | Type | Sale Price | Title Company |
|---|---|---|---|
| Warranty Deed | $263,000 | Guardian | |
| Warranty Deed | $250,000 | Land Title Guarantee Company | |
| Warranty Deed | $229,900 | -- | |
| Warranty Deed | $189,000 | Land Title |
Mortgage History
| Date | Status | Loan Amount | Loan Type |
|---|---|---|---|
| Open | $258,236 | FHA | |
| Previous Owner | $246,137 | FHA | |
| Previous Owner | $159,900 | No Value Available | |
| Previous Owner | $151,200 | No Value Available | |
| Closed | $28,350 | No Value Available |
Source: REcolorado®
MLS Number: 4086663
APN: 59-201-17-010
- 5995 S Taft Way
- 11445 W Maplewood Ave
- 12118 W Cooper Dr
- 6424 S Routt St
- 5915 S Union St
- 12299 W Burgundy Ave
- 12319 W Burgundy Ave
- 8278 S Quail St
- 5858 S Taft Terrace
- 5941 S Quail Way
- 5813 S Taft Way
- 5903 S Ward St
- 11411 W Cooper Dr
- 11166 W Bowles Place
- 6154 S Parfet St
- 11632 W Quarles Ave
- 11126 W Bowles Place
- 11963 W Long Cir Unit 101
- 11992 W Long Cir Unit 204
- 11972 W Long Cir Unit 104
- 11453 W Burgundy Ave
- 12718 W Burgundy Place
- 12208 W Dorado Place Unit 207
- 12317 W Gould Ave
- 12338 W Dorado Place Unit 104
- 12093 W Cross Dr Unit 301
- 10587 W Maplewood Dr Unit C
- 11847 W Berry Ave
- 5815 S Zang St
- 13310 W Coal Mine Dr
- 5543 S Moore St
- 5355 S Alkire Cir
- 7379 S Gore Range Rd Unit 205
- 7408 S Alkire St
- 11736 W Chenango Dr
- 13195 W Progress Cir
- 7423 S Quail Cir Unit 1516
- 7423 S Quail Cir Unit 1526
- 7459 S Alkire St Unit Alkire
- 9212 W Arbor Ave
