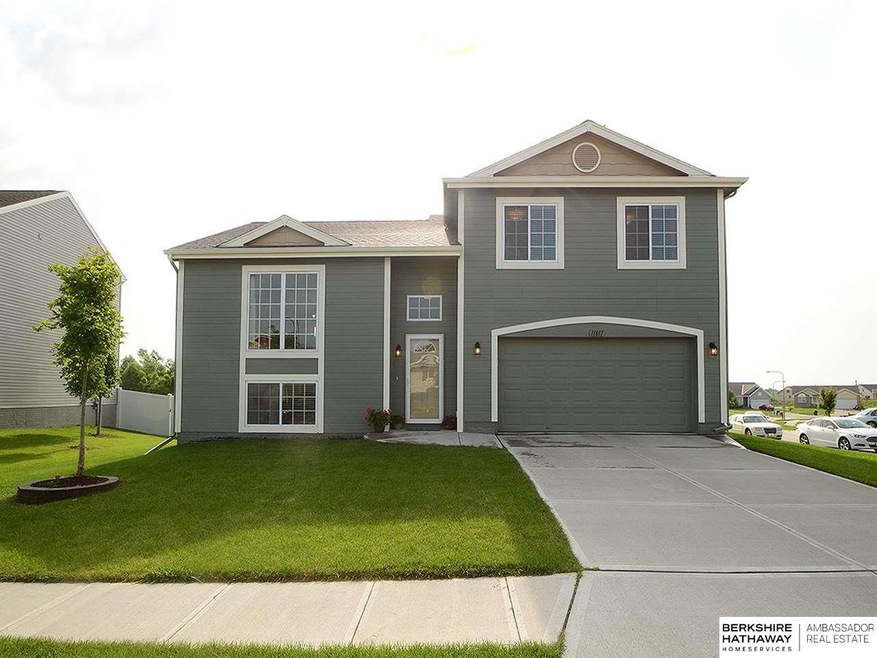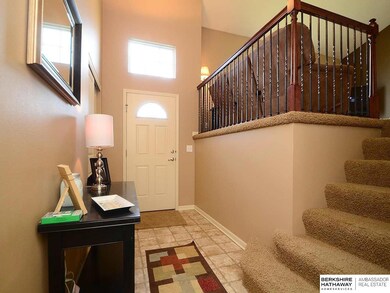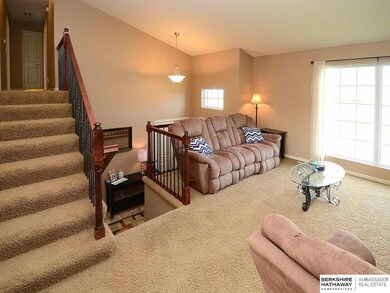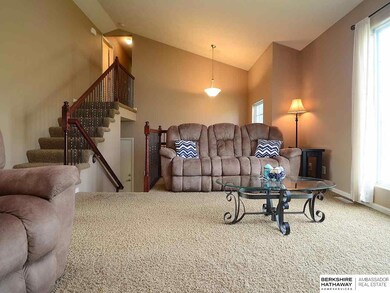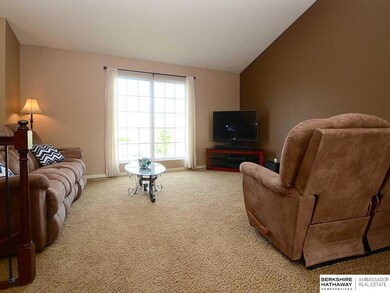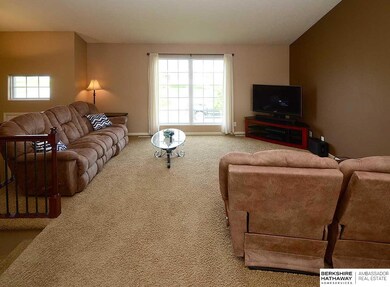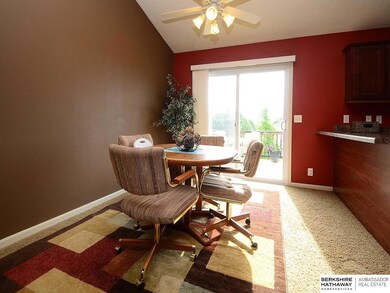
11817 S 213th St Gretna, NE 68028
Estimated Value: $302,000 - $340,000
Highlights
- Deck
- 1 Fireplace
- 2 Car Attached Garage
- Gretna Middle School Rated A-
- Corner Lot
- Ceiling height of 9 feet or more
About This Home
As of July 2015Gretna Schools - This West facing 3 Bedroom, 2 Bath, 2 car garage (deep garage, lots of room) is on a corner lot so lots of yard, underground sprinklers, backs to a walking trail, kitchen has maintenance free vinyl flooring, stainless steel appliances (appliances outside of washer/dryer and water softener stay), very spacious layout, finished basement with fireplace, and extremely clean. Great view off the deck, especially for the fireworks on the 4th of July and Gretna Days. Priced to sell!
Last Agent to Sell the Property
BHHS Ambassador Real Estate License #20150447 Listed on: 06/25/2015

Home Details
Home Type
- Single Family
Est. Annual Taxes
- $3,886
Year Built
- Built in 2011
Lot Details
- Lot Dimensions are 80 x 134
- Corner Lot
- Sprinkler System
HOA Fees
- $25 Monthly HOA Fees
Parking
- 2 Car Attached Garage
Home Design
- Composition Roof
- Hardboard
Interior Spaces
- Multi-Level Property
- Ceiling height of 9 feet or more
- 1 Fireplace
- Basement
- Basement Windows
Kitchen
- Oven or Range
- Microwave
- Ice Maker
- Dishwasher
- Disposal
Bedrooms and Bathrooms
- 3 Bedrooms
- Dual Sinks
- Shower Only
Outdoor Features
- Deck
Schools
- Thomas Elementary School
- Gretna Middle School
- Gretna High School
Utilities
- Forced Air Heating and Cooling System
- Heating System Uses Gas
- Cable TV Available
Community Details
- Association fees include common area maintenance
- Standing Stone Vista Subdivision
Listing and Financial Details
- Assessor Parcel Number 011583314
- Tax Block 1200
Ownership History
Purchase Details
Home Financials for this Owner
Home Financials are based on the most recent Mortgage that was taken out on this home.Purchase Details
Home Financials for this Owner
Home Financials are based on the most recent Mortgage that was taken out on this home.Purchase Details
Similar Homes in Gretna, NE
Home Values in the Area
Average Home Value in this Area
Purchase History
| Date | Buyer | Sale Price | Title Company |
|---|---|---|---|
| Rusell Kenneth G | $170,000 | Charter Title & Escrow Svcs | |
| Scheef Scott J | $157,000 | Fat | |
| Celebrity Homes Inc | -- | Fat |
Mortgage History
| Date | Status | Borrower | Loan Amount |
|---|---|---|---|
| Open | Russell Kenneth G | $15,000 | |
| Open | Rusell Kenneth G | $135,920 | |
| Previous Owner | Scheef Scott J | $6,700 | |
| Previous Owner | Scheef Scott J | $121,000 | |
| Previous Owner | Scheef Scott J | $121,625 | |
| Previous Owner | Scheef Scott J | $124,920 |
Property History
| Date | Event | Price | Change | Sq Ft Price |
|---|---|---|---|---|
| 07/31/2015 07/31/15 | Sold | $169,900 | 0.0% | $95 / Sq Ft |
| 06/27/2015 06/27/15 | Pending | -- | -- | -- |
| 06/25/2015 06/25/15 | For Sale | $169,900 | -- | $95 / Sq Ft |
Tax History Compared to Growth
Tax History
| Year | Tax Paid | Tax Assessment Tax Assessment Total Assessment is a certain percentage of the fair market value that is determined by local assessors to be the total taxable value of land and additions on the property. | Land | Improvement |
|---|---|---|---|---|
| 2024 | $5,021 | $244,122 | $49,000 | $195,122 |
| 2023 | $5,021 | $233,601 | $44,000 | $189,601 |
| 2022 | $5,157 | $225,989 | $42,000 | $183,989 |
| 2021 | $3,764 | $205,459 | $42,000 | $163,459 |
| 2020 | $4,980 | $197,556 | $37,000 | $160,556 |
| 2019 | $4,829 | $177,811 | $37,000 | $140,811 |
| 2018 | $4,573 | $169,151 | $33,000 | $136,151 |
| 2017 | $4,477 | $165,315 | $30,000 | $135,315 |
| 2016 | $4,431 | $164,273 | $30,000 | $134,273 |
| 2015 | $4,040 | $150,634 | $30,000 | $120,634 |
| 2014 | $3,886 | $145,871 | $30,000 | $115,871 |
| 2012 | -- | $144,149 | $30,000 | $114,149 |
Agents Affiliated with this Home
-
Adam Scheef

Seller's Agent in 2015
Adam Scheef
BHHS Ambassador Real Estate
(402) 990-5739
40 Total Sales
-
Troy Benes

Seller Co-Listing Agent in 2015
Troy Benes
BHHS Ambassador Real Estate
(402) 658-6522
666 Total Sales
-
Jack Koke

Buyer's Agent in 2015
Jack Koke
Harney Realty Company LLC
(402) 332-4690
15 Total Sales
Map
Source: Great Plains Regional MLS
MLS Number: 21511858
APN: 011583314
- 21010 Castlerock Ln
- 21313 Castlerock Ln
- 11918 S 212th St
- 20946 Oak St
- 11918 S 210th St
- 11714 S 209th Ave
- 21336 Blackstone Cir
- 21714 Hackberry Dr
- 20917 Oak St
- Lot 133 Magnolia
- Lot 80 Magnolia
- 11258 S 220th St
- Lot 96 Lincoln Ridge St
- 21862 Amber Cir
- 21870 Amber Cir
- 22654 Dune Ct
- 21812 Hackberry Dr
- 22013 Hackberry Cir
- 22017 Hackberry Cir
- 21808 Hackberry Dr
- 11817 S 213th St
- 11813 S 213th St
- 21216 Stonehaven Ct
- 11809 S 213th St
- 21213 Stonehaven Ct
- 21209 Stonehaven Ct
- 21305 Stonehaven Ct
- 11812 S 213th St
- 11808 S 213th St
- 21212 Stonehaven Ct
- 21309 Stonehaven Ct
- 11805 S 213th St
- 21205 Stonehaven Ct
- 21208 Stonehaven Ct
- 11804 S 213th St
- 21313 Stonehaven Ct
- 21310 Stonehaven Ct
- 21206 Flagstone Dr
- 21210 Flagstone Dr
- 21110 Flagstone Dr
