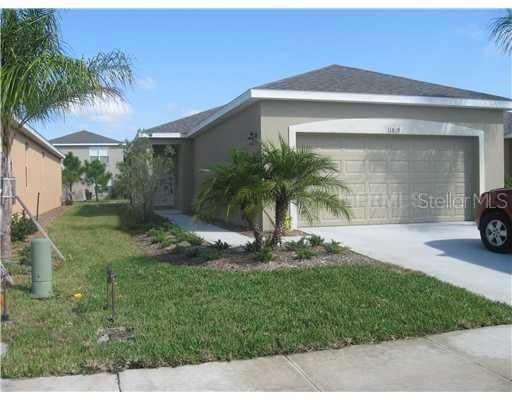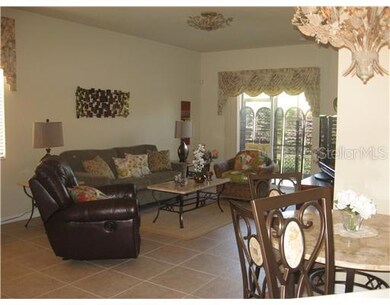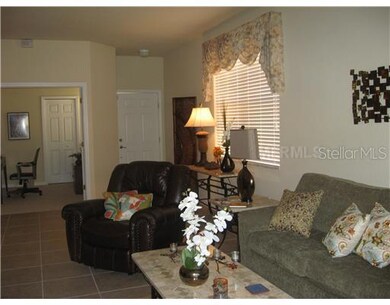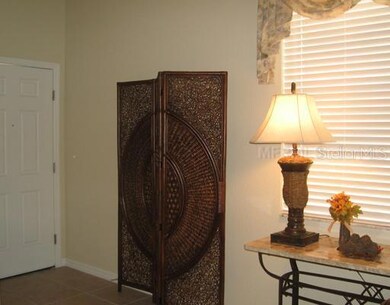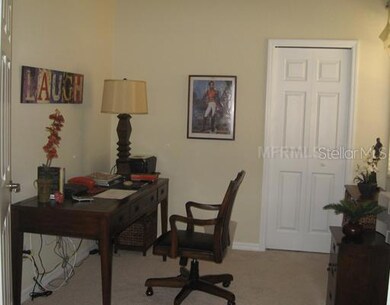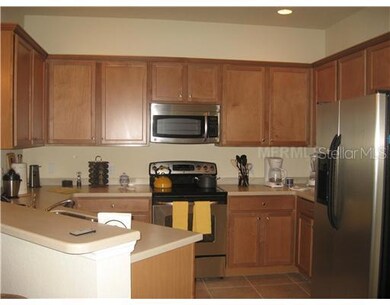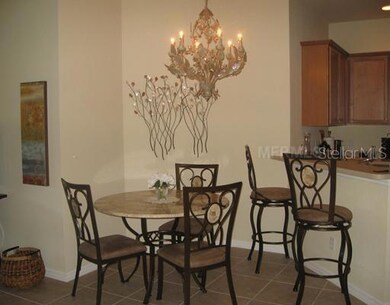
11819 Tempest Harbor Loop Venice, FL 34292
Highlights
- Fitness Center
- Gated Community
- Florida Architecture
- Taylor Ranch Elementary School Rated A-
- Deck
- Great Room
About This Home
As of March 2013Don't wait to see this almost new three bedroom home decorated in neutral colors. This home features tile throughout the living area and carpet in the master, guest and den.The living room opens to your screened lanai to let the sea breezes come wafting throughout the house. Solid surface countertops, wood cabinets and breakfast bar complete your kitchen. This home is located in a community with wonderful amenities heatedswimming pool, exercise facility, playground, basketball court, inline skating rink are among the features. Completed in 2010 this home was built to all the newest codes and includes hurricane shutters.
Last Agent to Sell the Property
MICHAEL SAUNDERS & COMPANY License #675973 Listed on: 11/02/2010

Last Buyer's Agent
Marilyn Van Winkle, P.A.
License #3059714
Home Details
Home Type
- Single Family
Est. Annual Taxes
- $2,139
Year Built
- Built in 2010
Lot Details
- 4,623 Sq Ft Lot
- West Facing Home
- Well Sprinkler System
- Zero Lot Line
- Property is zoned PID
HOA Fees
- $148 Monthly HOA Fees
Parking
- 2 Car Attached Garage
Home Design
- Florida Architecture
- Slab Foundation
- Shingle Roof
- Block Exterior
- Stucco
Interior Spaces
- 1,272 Sq Ft Home
- Blinds
- Entrance Foyer
- Great Room
- Den
- Inside Utility
Kitchen
- Range with Range Hood
- Dishwasher
- Solid Surface Countertops
- Solid Wood Cabinet
- Disposal
Flooring
- Carpet
- Ceramic Tile
Bedrooms and Bathrooms
- 2 Bedrooms
- Walk-In Closet
- 2 Full Bathrooms
Laundry
- Laundry in unit
- Dryer
- Washer
Home Security
- Security System Owned
- Fire and Smoke Detector
Outdoor Features
- Deck
- Screened Patio
- Porch
Schools
- Taylor Ranch Elementary School
- Venice Area Middle School
- Venice Senior High School
Utilities
- Central Heating and Cooling System
- Underground Utilities
- Electric Water Heater
- Cable TV Available
Listing and Financial Details
- Down Payment Assistance Available
- Homestead Exemption
- Visit Down Payment Resource Website
- Tax Lot 2104
- Assessor Parcel Number 0756032104
- $497 per year additional tax assessments
Community Details
Overview
- Association fees include cable TV, community pool, private road, recreational facilities
- Stoneybrook At Venice Community
- Stoneybrook At Venice Unit 4 Subdivision
- The community has rules related to deed restrictions
Recreation
- Recreation Facilities
- Community Playground
- Fitness Center
- Community Pool
Security
- Gated Community
Ownership History
Purchase Details
Home Financials for this Owner
Home Financials are based on the most recent Mortgage that was taken out on this home.Similar Homes in the area
Home Values in the Area
Average Home Value in this Area
Purchase History
| Date | Type | Sale Price | Title Company |
|---|---|---|---|
| Warranty Deed | $145,000 | Msc Title Inc |
Mortgage History
| Date | Status | Loan Amount | Loan Type |
|---|---|---|---|
| Open | $118,200 | New Conventional |
Property History
| Date | Event | Price | Change | Sq Ft Price |
|---|---|---|---|---|
| 06/28/2025 06/28/25 | For Sale | $324,900 | 0.0% | $256 / Sq Ft |
| 09/05/2022 09/05/22 | Rented | $2,450 | 0.0% | -- |
| 08/30/2022 08/30/22 | Price Changed | $2,450 | -5.8% | $2 / Sq Ft |
| 07/12/2022 07/12/22 | For Rent | $2,600 | +67.7% | -- |
| 08/14/2017 08/14/17 | Off Market | $1,550 | -- | -- |
| 05/15/2017 05/15/17 | Rented | $1,550 | -2.8% | -- |
| 04/15/2017 04/15/17 | Under Contract | -- | -- | -- |
| 03/27/2017 03/27/17 | For Rent | $1,595 | 0.0% | -- |
| 03/19/2013 03/19/13 | Sold | $145,000 | -6.1% | $114 / Sq Ft |
| 02/28/2013 02/28/13 | Pending | -- | -- | -- |
| 01/28/2013 01/28/13 | Price Changed | $154,500 | -0.3% | $121 / Sq Ft |
| 11/02/2010 11/02/10 | For Sale | $154,900 | -- | $122 / Sq Ft |
Tax History Compared to Growth
Tax History
| Year | Tax Paid | Tax Assessment Tax Assessment Total Assessment is a certain percentage of the fair market value that is determined by local assessors to be the total taxable value of land and additions on the property. | Land | Improvement |
|---|---|---|---|---|
| 2024 | $3,969 | $244,372 | -- | -- |
| 2023 | $3,969 | $291,400 | $68,600 | $222,800 |
| 2022 | $3,731 | $271,100 | $64,400 | $206,700 |
| 2021 | $3,116 | $183,600 | $50,400 | $133,200 |
| 2020 | $2,984 | $170,600 | $51,600 | $119,000 |
| 2019 | $2,618 | $154,400 | $45,300 | $109,100 |
| 2018 | $2,755 | $167,300 | $53,600 | $113,700 |
| 2017 | $2,671 | $157,700 | $31,600 | $126,100 |
| 2016 | $2,701 | $152,300 | $31,600 | $120,700 |
| 2015 | $2,566 | $137,900 | $32,500 | $105,400 |
| 2014 | $2,443 | $114,900 | $0 | $0 |
Agents Affiliated with this Home
-
Brittany Coleman

Seller's Agent in 2025
Brittany Coleman
KELLER WILLIAMS ON THE WATER S
(941) 220-0989
266 Total Sales
-
Jordan Coleman
J
Seller Co-Listing Agent in 2025
Jordan Coleman
KELLER WILLIAMS ON THE WATER S
(888) 883-8509
8 Total Sales
-
AnaElizabeth Fernandez
A
Seller's Agent in 2022
AnaElizabeth Fernandez
A & R PROPERTY MGMT, LLC
(941) 803-7522
-
K
Seller's Agent in 2017
Kellie Smitha
REAL PROPERTY MANAGEMENT EXCEL
-
Cindy Dillander
C
Seller's Agent in 2013
Cindy Dillander
Michael Saunders
(941) 716-3203
24 Total Sales
-
M
Buyer's Agent in 2013
Marilyn Van Winkle, P.A.
Map
Source: Stellar MLS
MLS Number: N5770921
APN: 0756-03-2104
- 11742 Tempest Harbor Loop
- 11750 Tempest Harbor Loop
- 11649 Tempest Harbor Loop
- 11915 Tempest Harbor Loop
- 11938 Tempest Harbor Loop
- 11924 Tempest Harbor Loop
- 13084 Tigers Eye Dr
- 20844 Cattail Blvd
- 20828 Cattail Blvd
- 12559 Sagewood Dr
- 12404 Destin Loop
- 12520 Shimmering Oak Cir
- 12420 Destin Loop
- 12656 Sagewood Dr
- 11343 Dancing River Dr
- 12478 Sagewood Dr
- 12679 Sagewood Dr
- 12689 Sagewood Dr
- 12676 Sagewood Dr
- 12492 Shimmering Oak Cir
