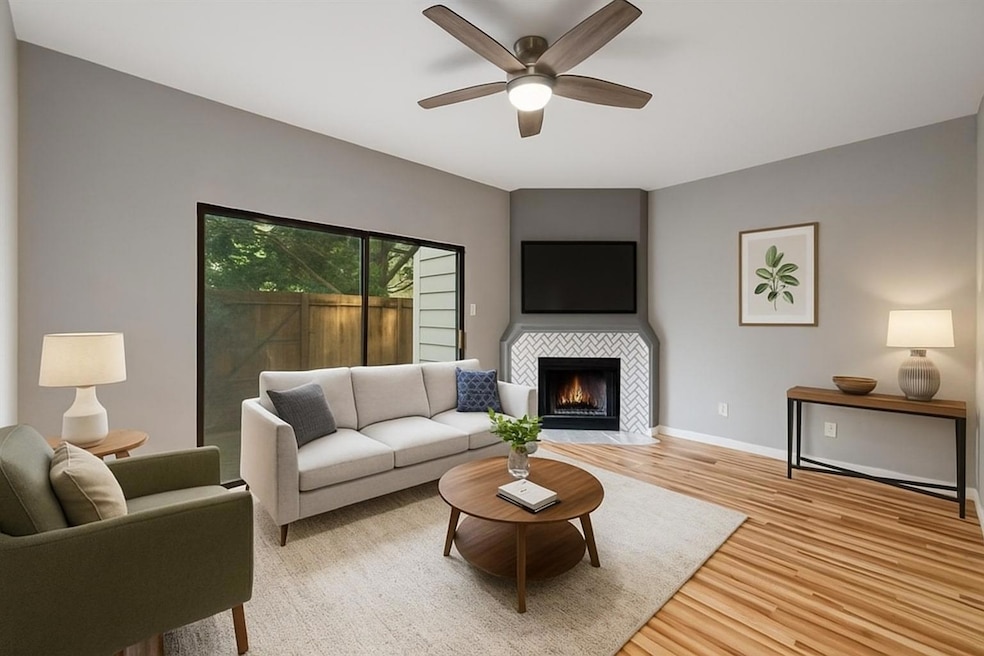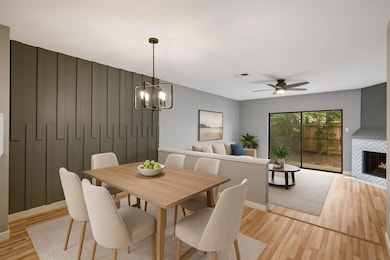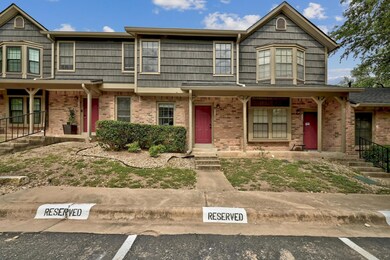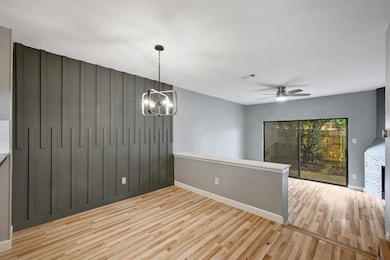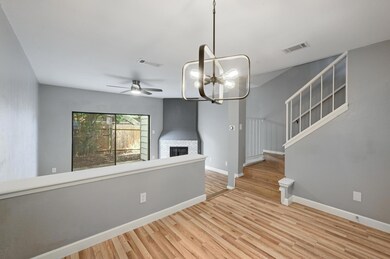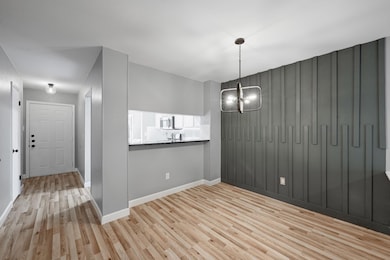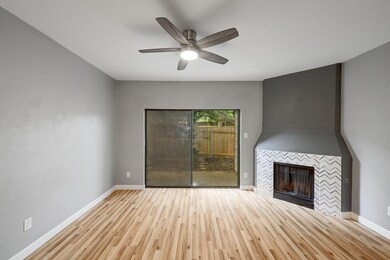
11821 Bittern Hollow Unit 27 Austin, TX 78758
Gracywoods NeighborhoodEstimated payment $2,364/month
Highlights
- Spa
- Vaulted Ceiling
- Neighborhood Views
- Open Floorplan
- Granite Countertops
- Covered patio or porch
About This Home
Welcome to the darling North Austin community in Gracywoods known as Reflections of Walnut Creek! This delightful and well-established condominium neighborhood has so many wonderful features. The Walnut Creek Greenbelt is right behind you and its fantastic location is near the Domain, ACC, Amazon, Indeed, IBM, Metro Rail Stop & Gracywoods Park and Q2. Step inside this wonderful and very stylish two bedroom, two and a half bathroom move-in ready home. With vaulted ceilings, light floors, soothing grey tones and hip lighting throughout, you can spend your time doing other things like decorating, hosting dinner parties or relaxing in the private, back yard that is fully fenced and shaded by a huge Oak tree. The living and dining room are open yet divided by a low raised wall to give a bit of definition. The living room looks out to the backyard so you always have green views. Check out the fashionable to-the-ceiling corner fireplace with Chevron surround which will be sure to warm you up on those cooler Austin nights. Just a small step up towards the kitchen is the spacious dining area with ultra-cool accent wall and chandelier that is sure to enhance any dinner party. Pop into the kitchen that has stainless appliances, gas range, subway tile and granite counters along with LED strip lighting and a small area with large sunny window for your laundry needs. A pass through from the kitchen into the dining room makes hosting so easy. There is also a powder room conveniently located on the main floor. Head upstairs to find two bedrooms, each with their own bathroom, spacious closets and ceiling fan. Vaulted ceilings give the space an airy feel and you will appreciate the thoughtful storage nooks, high up and out of your way. This community offers a private pool, hot tub and greenspace maintained and managed by the HOA. Zoned to Pflugerville ISD, this location offers both lifestyle and convenience that you're looking for.
Listing Agent
Bramlett Partners Brokerage Phone: 512-843-3572 License #0737804 Listed on: 05/22/2025

Property Details
Home Type
- Condominium
Est. Annual Taxes
- $6,351
Year Built
- Built in 1984
Lot Details
- Property fronts a private road
- Northwest Facing Home
- Wood Fence
- Dense Growth Of Small Trees
- Back Yard Fenced and Front Yard
HOA Fees
- $399 Monthly HOA Fees
Home Design
- Brick Exterior Construction
- Slab Foundation
- Composition Roof
- Masonry Siding
Interior Spaces
- 1,042 Sq Ft Home
- 2-Story Property
- Open Floorplan
- Vaulted Ceiling
- Ceiling Fan
- Chandelier
- Decorative Fireplace
- Window Screens
- Living Room with Fireplace
- Neighborhood Views
Kitchen
- Galley Kitchen
- Gas Oven
- Gas Range
- Microwave
- Dishwasher
- Stainless Steel Appliances
- Granite Countertops
- Disposal
Flooring
- Laminate
- Tile
Bedrooms and Bathrooms
- 2 Bedrooms
- Walk-In Closet
Home Security
Parking
- 2 Parking Spaces
- Assigned Parking
Outdoor Features
- Spa
- Covered patio or porch
- Rain Gutters
Schools
- River Oaks Elementary School
- Westview Middle School
- John B Connally High School
Utilities
- Central Heating and Cooling System
- Heating System Uses Natural Gas
- Private Water Source
- Electric Water Heater
- Cable TV Available
Listing and Financial Details
- Assessor Parcel Number 02541609480026
- Tax Block E
Community Details
Overview
- Association fees include cable TV, common area maintenance, insurance, trash
- Reflections Of Walnut Creek Association
- Reflections Of Walnut Creek I Subdivision
Amenities
- Common Area
- Community Mailbox
Recreation
- Community Pool
- Park
Security
- Carbon Monoxide Detectors
- Fire and Smoke Detector
Map
Home Values in the Area
Average Home Value in this Area
Tax History
| Year | Tax Paid | Tax Assessment Tax Assessment Total Assessment is a certain percentage of the fair market value that is determined by local assessors to be the total taxable value of land and additions on the property. | Land | Improvement |
|---|---|---|---|---|
| 2023 | $4,686 | $270,011 | $0 | $0 |
| 2022 | $5,506 | $245,465 | $0 | $0 |
| 2021 | $5,630 | $223,150 | $556 | $222,594 |
| 2020 | $4,735 | $191,458 | $556 | $190,902 |
| 2019 | $4,596 | $182,040 | $556 | $190,902 |
| 2018 | $4,240 | $165,491 | $556 | $179,744 |
| 2017 | $3,879 | $150,446 | $22,500 | $127,946 |
| 2016 | $3,683 | $142,867 | $22,500 | $120,367 |
| 2015 | $2,500 | $116,582 | $22,500 | $96,923 |
| 2014 | $2,500 | $105,984 | $22,500 | $83,484 |
Property History
| Date | Event | Price | Change | Sq Ft Price |
|---|---|---|---|---|
| 05/22/2025 05/22/25 | For Sale | $260,000 | +20.9% | $250 / Sq Ft |
| 07/23/2020 07/23/20 | Sold | -- | -- | -- |
| 06/24/2020 06/24/20 | Pending | -- | -- | -- |
| 06/19/2020 06/19/20 | For Sale | $215,000 | 0.0% | $207 / Sq Ft |
| 12/13/2016 12/13/16 | Rented | $1,250 | 0.0% | -- |
| 11/28/2016 11/28/16 | Under Contract | -- | -- | -- |
| 11/01/2016 11/01/16 | For Rent | $1,250 | 0.0% | -- |
| 09/09/2015 09/09/15 | Sold | -- | -- | -- |
| 08/11/2015 08/11/15 | Pending | -- | -- | -- |
| 08/04/2015 08/04/15 | For Sale | $145,000 | -- | $139 / Sq Ft |
Purchase History
| Date | Type | Sale Price | Title Company |
|---|---|---|---|
| Vendors Lien | -- | Itc | |
| Vendors Lien | -- | Attorney |
Mortgage History
| Date | Status | Loan Amount | Loan Type |
|---|---|---|---|
| Open | $180,000 | New Conventional | |
| Previous Owner | $25,000 | Credit Line Revolving | |
| Previous Owner | $137,750 | New Conventional |
Similar Homes in Austin, TX
Source: Unlock MLS (Austin Board of REALTORS®)
MLS Number: 3858718
APN: 260651
- 11821 Bittern Hollow Unit 32
- 1701 Woodwind Ln
- 1704 Prairie Hen Cove
- 1411 Gracy Farms Ln Unit 130
- 1411 Gracy Farms Ln Unit 69
- 1411 Gracy Farms Ln Unit 113
- 1411 Gracy Farms Ln Unit 100
- 1411 Gracy Farms Ln Unit 41
- 1706 Prairie Hen Cove
- 11608 Norwegian Wood Dr
- 11707 Ruffed Grouse Dr
- 11901 Swearingen Dr Unit 4
- 11901 Swearingen Dr Unit 33F
- 11901 Swearingen Dr Unit 30F
- 11901 Swearingen Dr Unit 110U
- 11901 Swearingen Dr Unit 103T
- 11901 Swearingen Dr Unit 37G
- 11806 Prairie Hen Ln
- 1412 Elm Brook Dr
- 1423 Gorham St
- 11821 Bittern Hollow Unit 24
- 1619 Woodwind Ln
- 1411 Gracy Farms Ln Unit 69
- 1411 Gracy Farms Ln Unit 122
- 1411 Gracy Farms Ln Unit 107
- 1703 Kimmerling Ln
- 11901 Swearingen Dr Unit 129X
- 11929 Bittern Hollow
- 11921 Sky Dr W
- 1709 Morning Quail Dr
- 11615 Prairie Hen Ln
- 1816 Gracy Farms Ln Unit B
- 11606 Parkfield Dr
- 11918 Snow Finch Rd
- 11406 Ruffed Grouse Dr
- 11917 Sunhillow Bend Unit A
- 11415 Ptarmigan Dr Unit A
- 1205 Doonesbury Dr
- 1913 Prairie Knoll Ct Unit b
- 1915 Prairie Knoll Ct Unit A
