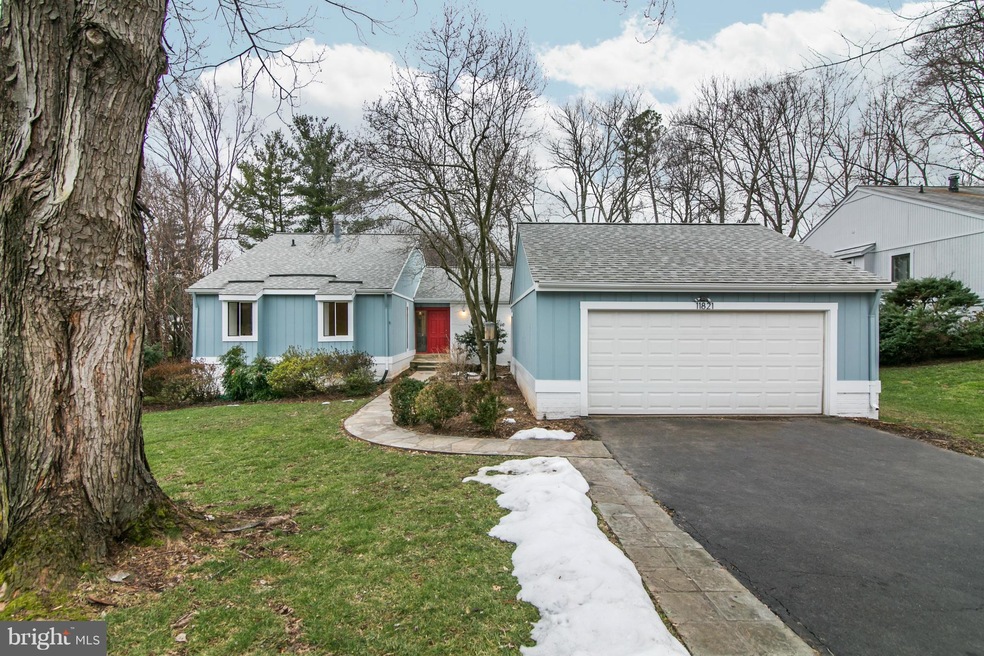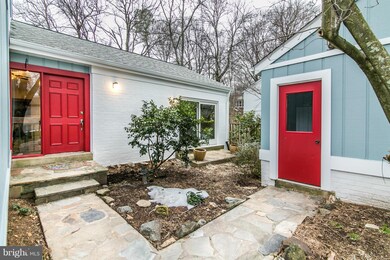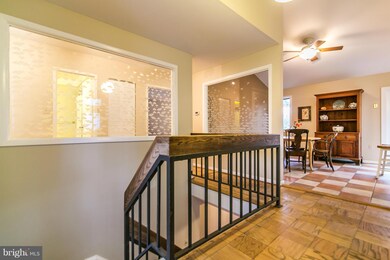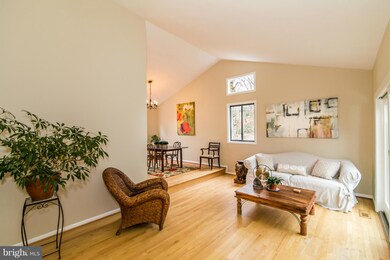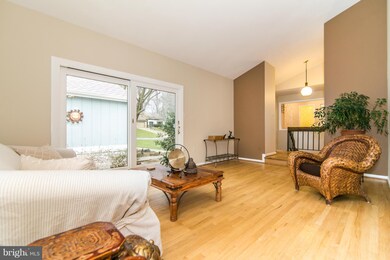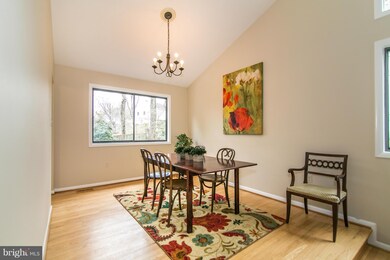
11821 Blue Spruce Rd Reston, VA 20191
Estimated Value: $950,581 - $998,000
Highlights
- View of Trees or Woods
- Open Floorplan
- Wood Burning Stove
- Crossfield Elementary Rated A
- Deck
- Contemporary Architecture
About This Home
As of March 2016Contemporary 2-level home w/4 BRs, 3 full BAs & a 2-car garage! MBR, & BR #2 & #3 on the main level w/bamboo floors. Hardwoods in LR & DR. Vaulted ceilings! Main level Trex deck w/spiral stairs to the LL Trex deck & fully-fenced back lawn. BR #4 & full BA on LL along w/large rec room w/SGD to back deck & lawn. Workout room/office, laundry room & sep. storage room on LL. New roof (2012).
Home Details
Home Type
- Single Family
Est. Annual Taxes
- $6,291
Year Built
- Built in 1973
Lot Details
- 0.35 Acre Lot
- Back Yard Fenced
- Landscaped
- Property is in very good condition
- Property is zoned 121
Parking
- 2 Car Detached Garage
- Front Facing Garage
- Garage Door Opener
- Driveway
Property Views
- Woods
- Garden
Home Design
- Contemporary Architecture
- Brick Exterior Construction
- Shingle Roof
Interior Spaces
- Property has 2 Levels
- Open Floorplan
- Built-In Features
- Vaulted Ceiling
- Ceiling Fan
- Wood Burning Stove
- Fireplace Mantel
- Window Treatments
- Atrium Windows
- Sliding Doors
- Entrance Foyer
- Living Room
- Breakfast Room
- Dining Room
- Den
- Game Room
- Workshop
- Storage Room
- Wood Flooring
- Fire and Smoke Detector
Kitchen
- Eat-In Kitchen
- Gas Oven or Range
- Microwave
- Ice Maker
- Dishwasher
- Kitchen Island
- Upgraded Countertops
- Disposal
Bedrooms and Bathrooms
- 4 Bedrooms | 3 Main Level Bedrooms
- En-Suite Primary Bedroom
- En-Suite Bathroom
- 3 Full Bathrooms
Laundry
- Laundry Room
- Front Loading Dryer
- ENERGY STAR Qualified Washer
- Laundry Chute
Finished Basement
- Walk-Out Basement
- Connecting Stairway
- Rear Basement Entry
- Basement Windows
Schools
- Crossfield Elementary School
- Hughes Middle School
- South Lakes High School
Utilities
- Humidifier
- Forced Air Heating and Cooling System
- Heat Pump System
- Vented Exhaust Fan
- Underground Utilities
- 60 Gallon+ Natural Gas Water Heater
- Cable TV Available
Additional Features
- 60 Gallon+ Solar Water Heater
- Deck
Listing and Financial Details
- Tax Lot 51
- Assessor Parcel Number 26-3-10- -51
Community Details
Overview
- No Home Owners Association
- Association fees include fiber optics at dwelling
- Fox Mill Woods Subdivision, Model C Ma Floorplan
Recreation
- Tennis Courts
- Pool Membership Available
Ownership History
Purchase Details
Home Financials for this Owner
Home Financials are based on the most recent Mortgage that was taken out on this home.Similar Homes in Reston, VA
Home Values in the Area
Average Home Value in this Area
Purchase History
| Date | Buyer | Sale Price | Title Company |
|---|---|---|---|
| Stewart Thomas E | $590,000 | Kvs Title Llc |
Mortgage History
| Date | Status | Borrower | Loan Amount |
|---|---|---|---|
| Open | Stewart Thomas B | $87,000 | |
| Open | Stewart Thomas E | $582,336 | |
| Closed | Stewart Thomas E | $609,470 | |
| Previous Owner | Papile James A | $100,000 | |
| Previous Owner | Papile James A | $400,000 | |
| Previous Owner | Papile James A | $374,300 |
Property History
| Date | Event | Price | Change | Sq Ft Price |
|---|---|---|---|---|
| 03/22/2016 03/22/16 | Sold | $590,000 | -1.7% | $290 / Sq Ft |
| 02/23/2016 02/23/16 | Pending | -- | -- | -- |
| 02/11/2016 02/11/16 | For Sale | $600,000 | -- | $295 / Sq Ft |
Tax History Compared to Growth
Tax History
| Year | Tax Paid | Tax Assessment Tax Assessment Total Assessment is a certain percentage of the fair market value that is determined by local assessors to be the total taxable value of land and additions on the property. | Land | Improvement |
|---|---|---|---|---|
| 2024 | $8,989 | $775,920 | $363,000 | $412,920 |
| 2023 | $8,706 | $771,460 | $363,000 | $408,460 |
| 2022 | $8,822 | $771,460 | $363,000 | $408,460 |
| 2021 | $8,076 | $688,230 | $288,000 | $400,230 |
| 2020 | $7,697 | $650,340 | $258,000 | $392,340 |
| 2019 | $7,370 | $622,770 | $258,000 | $364,770 |
| 2018 | $6,730 | $585,260 | $243,000 | $342,260 |
| 2017 | $6,679 | $575,260 | $233,000 | $342,260 |
| 2016 | $6,667 | $575,450 | $233,000 | $342,450 |
| 2015 | $6,291 | $563,740 | $228,000 | $335,740 |
| 2014 | $6,277 | $563,740 | $228,000 | $335,740 |
Agents Affiliated with this Home
-
The Scoggin Home Team

Seller's Agent in 2016
The Scoggin Home Team
Coldwell Banker (NRT-Southeast-MidAtlantic)
(703) 898-5533
56 in this area
105 Total Sales
-
Rachel Fleming

Buyer's Agent in 2016
Rachel Fleming
Samson Properties
(703) 861-7486
9 Total Sales
Map
Source: Bright MLS
MLS Number: 1001882017
APN: 0263-10-0051
- 2624 Black Fir Ct
- 12003 Turf Ln
- 2500 Pegasus Ln
- 2404 Sugarberry Ct
- 2357 Generation Dr
- 2455 Alsop Ct
- 12209 Lake James Dr
- 12134 Stirrup Rd
- 11856 Saint Trinians Ct
- 11581 Stuart Mill Rd
- 12132 Stirrup Rd
- 2360 Albot Rd
- 11571 Stuart Mill Rd
- 2339 Millennium Ln
- 2347 Glade Bank Way
- 2354 Soft Wind Ct
- 12205 Thoroughbred Rd
- 11561 Stuart Mill Rd
- 11910 Saint Johnsbury Ct
- 2804 Bree Hill Rd
- 11821 Blue Spruce Rd
- 11823 Blue Spruce Rd
- 11819 Blue Spruce Rd
- 11820 Grey Birch Place
- 11817 Blue Spruce Rd
- 11825 Blue Spruce Rd
- 11818 Grey Birch Place
- 11822 Grey Birch Place
- 11820 Blue Spruce Rd
- 11822 Blue Spruce Rd
- 11818 Blue Spruce Rd
- 2615 Black Fir Ct
- 11824 Blue Spruce Rd
- 11815 Blue Spruce Rd
- 11816 Grey Birch Place
- 11827 Blue Spruce Rd
- 11816 Blue Spruce Rd
- 11824 Grey Birch Place
- 11826 Blue Spruce Rd
- 11821 Grey Birch Place
