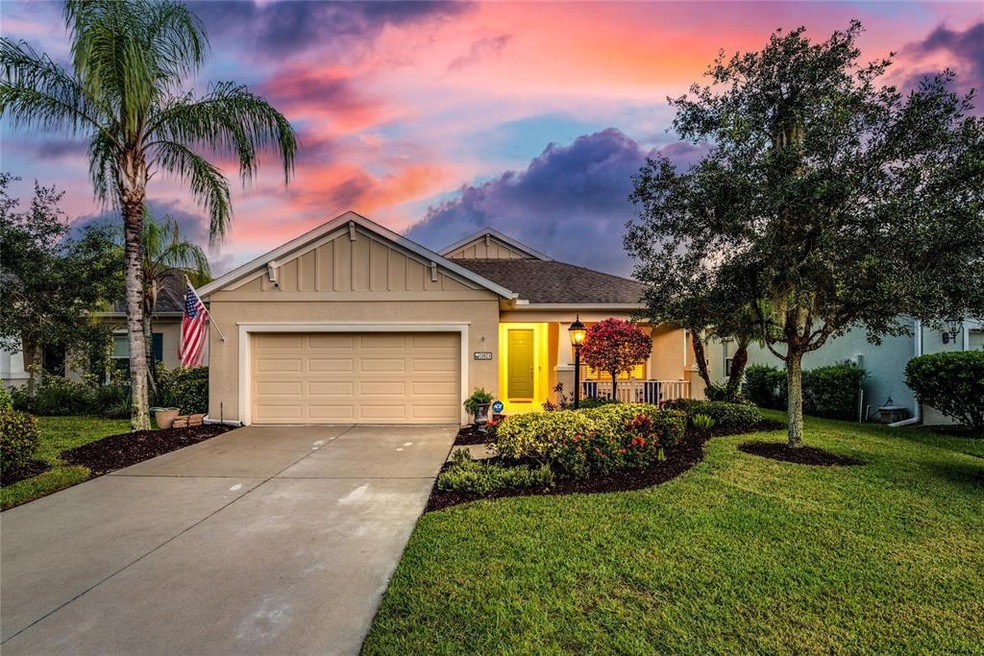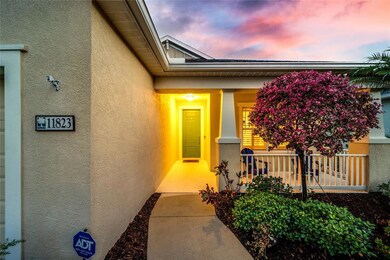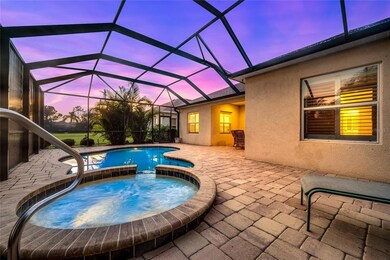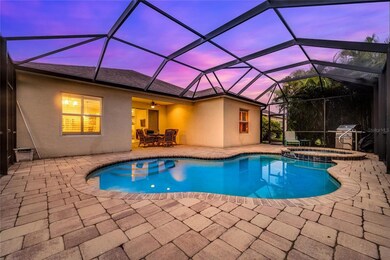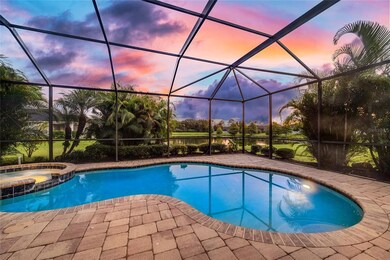
11823 Major Turner Run Parrish, FL 34219
Estimated Value: $497,000 - $545,000
Highlights
- 40 Feet of Pond Waterfront
- Fitness Center
- Screened Pool
- Annie Lucy Williams Elementary School Rated A-
- Oak Trees
- 2-minute walk to Kingsfield Dog Park
About This Home
As of December 2022WOW – check out the GORGEOUS view! This STUNNING pool home is nestled in a community that is so unique from others! Forest Creek is well-known for its mature lush landscaping, nature trails, conservation areas, and the serene feeling of “Old Florida”. Sitting on a premium pond view lot, you’ll know it’s “the one” from the moment you walk through the front door! This rarely available Neal Communities “Starlight" model offers 2247 sq ft, 3 bedrooms and 2.5 bathrooms PLUS a DEN that could be a 4th bedroom or office. The spacious split open floor plan boasts a large great room, plantation shutters throughout, tile flooring, laminate flooring in the den, and 9.5ft ceilings. Walking into the kitchen, you will notice the upgraded 42-inch staggered wood cabinets, extra large pantry, granite countertops, newer stainless steel appliances, and breakfast bar! Loaded with upgrades, you will fall in love with His and Her walk-in closets, dual sinks, separate water closet, and a stand-up shower! The 2nd and 3rd bedrooms are very spacious on the split end of the home and have their own private bath. The extra large laundry room has separate wash sink and plenty of storage with upgraded solid wood cabinets. Three panel sliding doors right off the great room lead to your private backyard oasis featuring an caged lanai with pavers, stunning heated pool with spa, amazing views, and cozy seating area which makes a great space for family BBQ's and entertaining. A newer high efficiency AC, transferrable home warranty, whole-home solar electricity ($30/month electric bill), home generator in the garage that’s perfect for Florida weather! Forest Creek has wonderful amenities! Clubhouse, fitness, swimming pool, playground, and an 18-acre lake that is great for kayaks, canoes and fishing. Sidewalks throughout community are great for strolling around the lake or sitting and watching wildlife from the lakeside gazebo. Zoned for the new PARRISH HIGH SCHOOL! Very close to Publix, shopping, and I-75. You are about 15 minutes to University Town Center in Lakewood Ranch, 50 miles to Tampa Airport, and 20 miles to the beautiful beaches of Anna Maria Island. Live where others vacation! HOA fee is only $110 a year.
Last Agent to Sell the Property
PREMIERE PLUS REALTY COMPANY License #3373572 Listed on: 08/29/2022

Last Buyer's Agent
PREMIERE PLUS REALTY COMPANY License #3373572 Listed on: 08/29/2022

Home Details
Home Type
- Single Family
Est. Annual Taxes
- $6,452
Year Built
- Built in 2014
Lot Details
- 7,943 Sq Ft Lot
- 40 Feet of Pond Waterfront
- North Facing Home
- Mature Landscaping
- Oak Trees
- Property is zoned PDR
HOA Fees
- $9 Monthly HOA Fees
Parking
- 2 Car Attached Garage
- Garage Door Opener
- Driveway
- Secured Garage or Parking
Home Design
- Slab Foundation
- Shingle Roof
- Block Exterior
- Stucco
Interior Spaces
- 2,247 Sq Ft Home
- 1-Story Property
- Open Floorplan
- Tray Ceiling
- High Ceiling
- Ceiling Fan
- Shutters
- Sliding Doors
- Great Room
- Breakfast Room
- Dining Room
- Den
- Inside Utility
- Pond Views
Kitchen
- Breakfast Bar
- Dinette
- Walk-In Pantry
- Range
- Microwave
- Dishwasher
- Granite Countertops
- Disposal
Flooring
- Carpet
- Laminate
- Ceramic Tile
Bedrooms and Bathrooms
- 3 Bedrooms
- Split Bedroom Floorplan
- En-Suite Bathroom
- Walk-In Closet
- Dual Sinks
- Private Water Closet
- Shower Only
Laundry
- Laundry Room
- Dryer
- Washer
Home Security
- Hurricane or Storm Shutters
- Fire and Smoke Detector
Eco-Friendly Details
- Reclaimed Water Irrigation System
Pool
- Screened Pool
- Heated In Ground Pool
- Fence Around Pool
- Pool Deck
- Pool Lighting
- Heated Spa
- In Ground Spa
Outdoor Features
- Deck
- Enclosed patio or porch
- Rain Gutters
Schools
- Williams Elementary School
- Lincoln Middle School
- Palmetto High School
Utilities
- Central Heating and Cooling System
- Thermostat
- Electric Water Heater
- Phone Available
- Cable TV Available
Listing and Financial Details
- Visit Down Payment Resource Website
- Tax Lot 80
- Assessor Parcel Number 474764009
- $3,262 per year additional tax assessments
Community Details
Overview
- Association fees include pool, management, recreational facilities
- C&S Community Mgmt Services, Inc. Betsy Davis Association, Phone Number (941) 758-9454
- Built by Neal Communities
- Forest Creek Phase Iii Subdivision, Starlight Floorplan
- Forest Creek Community
- The community has rules related to deed restrictions, allowable golf cart usage in the community, vehicle restrictions
Recreation
- Community Basketball Court
- Community Playground
- Fitness Center
- Community Pool
- Community Spa
- Fishing
- Park
- Trails
Additional Features
- Clubhouse
- Gated Community
Ownership History
Purchase Details
Home Financials for this Owner
Home Financials are based on the most recent Mortgage that was taken out on this home.Purchase Details
Home Financials for this Owner
Home Financials are based on the most recent Mortgage that was taken out on this home.Similar Homes in the area
Home Values in the Area
Average Home Value in this Area
Purchase History
| Date | Buyer | Sale Price | Title Company |
|---|---|---|---|
| Davis Eli Hugh | $535,000 | -- | |
| Patrizio Elena Iglesias | $247,680 | Allegiant Title Professional |
Mortgage History
| Date | Status | Borrower | Loan Amount |
|---|---|---|---|
| Open | Davis Eli Hugh | $516,635 | |
| Previous Owner | Patrizio Elena Iglesias | $334,339 | |
| Previous Owner | Eckley Paul C | $341,818 | |
| Previous Owner | Eckley Paul C | $340,890 | |
| Previous Owner | Ekckley Paul C | $253,085 | |
| Previous Owner | Patrizio Elena Iglesias | $162,680 |
Property History
| Date | Event | Price | Change | Sq Ft Price |
|---|---|---|---|---|
| 12/07/2022 12/07/22 | Sold | $535,000 | -2.6% | $238 / Sq Ft |
| 11/06/2022 11/06/22 | Pending | -- | -- | -- |
| 11/01/2022 11/01/22 | Price Changed | $549,000 | -5.3% | $244 / Sq Ft |
| 10/19/2022 10/19/22 | Price Changed | $580,000 | -2.5% | $258 / Sq Ft |
| 09/17/2022 09/17/22 | Price Changed | $595,000 | -0.8% | $265 / Sq Ft |
| 08/29/2022 08/29/22 | For Sale | $600,000 | -- | $267 / Sq Ft |
Tax History Compared to Growth
Tax History
| Year | Tax Paid | Tax Assessment Tax Assessment Total Assessment is a certain percentage of the fair market value that is determined by local assessors to be the total taxable value of land and additions on the property. | Land | Improvement |
|---|---|---|---|---|
| 2024 | $9,573 | $475,152 | $43,350 | $431,802 |
| 2023 | $9,573 | $480,958 | $43,350 | $437,608 |
| 2022 | $6,457 | $248,118 | $0 | $0 |
| 2021 | $6,194 | $240,891 | $0 | $0 |
| 2020 | $6,359 | $237,565 | $0 | $0 |
| 2019 | $6,307 | $232,224 | $0 | $0 |
| 2018 | $6,028 | $227,894 | $0 | $0 |
| 2017 | $5,789 | $223,207 | $0 | $0 |
| 2016 | $5,145 | $218,616 | $0 | $0 |
| 2015 | $503 | $258,860 | $0 | $0 |
| 2014 | $503 | $32,860 | $0 | $0 |
Agents Affiliated with this Home
-
Jeanine Colavecchi, Pa

Seller's Agent in 2022
Jeanine Colavecchi, Pa
PREMIERE PLUS REALTY COMPANY
(941) 404-2097
76 in this area
153 Total Sales
Map
Source: Stellar MLS
MLS Number: A4546503
APN: 4747-6400-9
- 11811 Fennemore Way
- 4712 Charles Partin Dr
- 4147 Kingsfield Dr
- 11790 Fennemore Way
- 4211 Kingsfield Dr
- 4808 Charles Partin Dr
- 4811 Forest Creek Trail
- 4410 Natures Reach Terrace
- 4402 Natures Reach Terrace
- 11662 Old Cypress Cove
- 11813 Crawford Parrish Ln
- 11835 Crawford Parrish Ln
- 5013 119th Terrace E
- 11822 Crawford Parrish Ln
- 11836 Crawford Parrish Ln
- 4042 Kingsfield Dr
- 11622 Summit Rock Ct
- 4194 Banbury Cir
- 4202 Donnington Dr
- 11847 Dunster Ln
- 11823 Major Turner Run
- 11819 Major Turner Run
- 11827 Major Turner Run
- 11815 Major Turner Run
- 11831 Major Turner Run
- 4509 Summerlake Cir
- 11811 Major Turner Run
- 11818 Major Turner Run
- 4513 Summerlake Cir
- 11814 Major Turner Run
- 4517 Summerlake Cir
- 11903 Major Turner Run
- 4521 Summerlake Cir
- 4536 Summerlake Cir
- 11907 Major Turner Run
- 11904 Major Turner Run
- 11847 Way
- 11843 Way
- 11847 Fennemore Way
- 11839 Way
