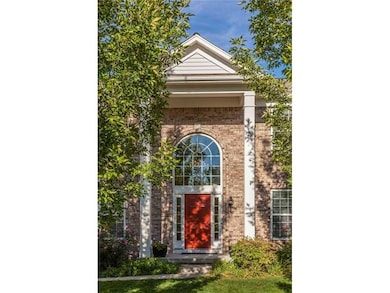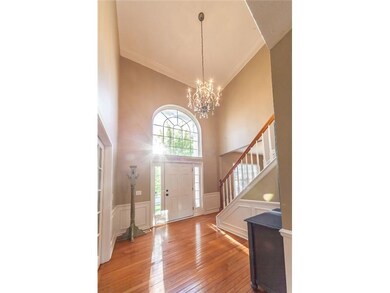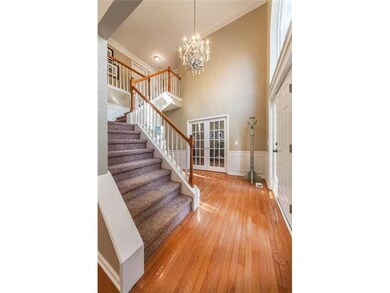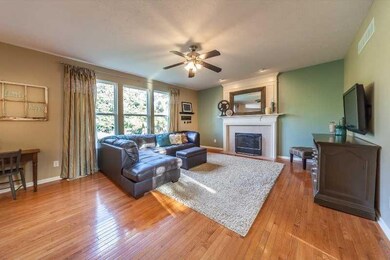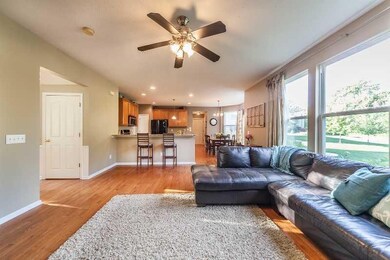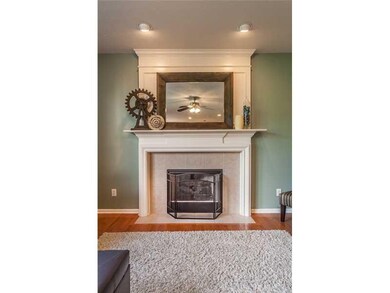
11825 Joggins Ln Fishers, IN 46037
Hawthorn Hills NeighborhoodHighlights
- 1 Fireplace
- Patio
- Garage
- Hoosier Road Elementary School Rated A
- Forced Air Heating and Cooling System
About This Home
As of October 2016Immaculate opportunity within popular Meadow Brook Village. Home has been completely updated from the kitchen to landscaping to the newly fully finished lower lvl. Spacious kitchen w/beautiful granite countertops just installed and hrdwd floors. Impressive finish quality in lower level w/bar, media area, play area & exercise niche, full bath & 5th bdrm. Massive master suite w/large walk-in closet, updated hardware, glass surround shower & soaking tub. Outstanding lot. Must see this home today!
Last Agent to Sell the Property
F.C. Tucker Company License #RB14047074 Listed on: 09/30/2013

Last Buyer's Agent
Brian Rule
F.C. Tucker Company

Home Details
Home Type
- Single Family
Est. Annual Taxes
- $2,680
Year Built
- Built in 2003
Parking
- Garage
Home Design
- Concrete Perimeter Foundation
Interior Spaces
- 2-Story Property
- 1 Fireplace
- Finished Basement
Bedrooms and Bathrooms
- 4 Bedrooms
Utilities
- Forced Air Heating and Cooling System
- Heating System Uses Gas
- Gas Water Heater
Additional Features
- Patio
- 0.26 Acre Lot
Community Details
- Meadow Brook Village Subdivision
Listing and Financial Details
- Assessor Parcel Number 291134024034000020
Ownership History
Purchase Details
Home Financials for this Owner
Home Financials are based on the most recent Mortgage that was taken out on this home.Purchase Details
Purchase Details
Home Financials for this Owner
Home Financials are based on the most recent Mortgage that was taken out on this home.Purchase Details
Home Financials for this Owner
Home Financials are based on the most recent Mortgage that was taken out on this home.Purchase Details
Home Financials for this Owner
Home Financials are based on the most recent Mortgage that was taken out on this home.Purchase Details
Similar Homes in Fishers, IN
Home Values in the Area
Average Home Value in this Area
Purchase History
| Date | Type | Sale Price | Title Company |
|---|---|---|---|
| Warranty Deed | -- | None Available | |
| Warranty Deed | -- | None Available | |
| Warranty Deed | -- | None Available | |
| Warranty Deed | -- | Lawyers Title | |
| Sheriffs Deed | $230,000 | None Available | |
| Warranty Deed | -- | -- |
Mortgage History
| Date | Status | Loan Amount | Loan Type |
|---|---|---|---|
| Open | $262,249 | New Conventional | |
| Closed | $283,000 | New Conventional | |
| Previous Owner | $227,200 | New Conventional | |
| Previous Owner | $182,000 | New Conventional | |
| Previous Owner | $187,000 | New Conventional | |
| Previous Owner | $191,200 | Purchase Money Mortgage | |
| Previous Owner | $289,750 | Unknown | |
| Previous Owner | $253,300 | Fannie Mae Freddie Mac |
Property History
| Date | Event | Price | Change | Sq Ft Price |
|---|---|---|---|---|
| 10/05/2016 10/05/16 | Sold | $308,000 | -0.6% | $86 / Sq Ft |
| 09/06/2016 09/06/16 | Pending | -- | -- | -- |
| 08/22/2016 08/22/16 | Price Changed | $309,900 | -1.6% | $87 / Sq Ft |
| 08/07/2016 08/07/16 | For Sale | $315,000 | 0.0% | $88 / Sq Ft |
| 07/11/2016 07/11/16 | Pending | -- | -- | -- |
| 07/02/2016 07/02/16 | For Sale | $315,000 | +10.9% | $88 / Sq Ft |
| 11/15/2013 11/15/13 | Sold | $284,000 | 0.0% | $80 / Sq Ft |
| 10/05/2013 10/05/13 | Pending | -- | -- | -- |
| 09/30/2013 09/30/13 | For Sale | $284,000 | -- | $80 / Sq Ft |
Tax History Compared to Growth
Tax History
| Year | Tax Paid | Tax Assessment Tax Assessment Total Assessment is a certain percentage of the fair market value that is determined by local assessors to be the total taxable value of land and additions on the property. | Land | Improvement |
|---|---|---|---|---|
| 2024 | $4,826 | $443,800 | $78,900 | $364,900 |
| 2023 | $4,826 | $419,200 | $78,900 | $340,300 |
| 2022 | $4,502 | $375,700 | $78,900 | $296,800 |
| 2021 | $3,984 | $333,000 | $78,900 | $254,100 |
| 2020 | $3,942 | $325,600 | $78,900 | $246,700 |
| 2019 | $3,808 | $314,800 | $50,400 | $264,400 |
| 2018 | $3,538 | $292,200 | $50,400 | $241,800 |
| 2017 | $3,371 | $283,100 | $50,400 | $232,700 |
| 2016 | $3,314 | $278,600 | $50,400 | $228,200 |
| 2014 | $2,864 | $264,700 | $50,400 | $214,300 |
| 2013 | $2,864 | $255,100 | $50,400 | $204,700 |
Agents Affiliated with this Home
-
Brian Rule

Seller's Agent in 2016
Brian Rule
F.C. Tucker Company
(317) 362-9094
1 in this area
60 Total Sales
-
Amanda Strattman

Seller Co-Listing Agent in 2016
Amanda Strattman
F.C. Tucker Company
(317) 259-6000
21 Total Sales
-
J
Buyer's Agent in 2016
James Davenport
-
Matthew Kressley

Seller's Agent in 2013
Matthew Kressley
F.C. Tucker Company
(317) 445-3767
1 in this area
196 Total Sales
Map
Source: MIBOR Broker Listing Cooperative®
MLS Number: MBR21258238
APN: 29-11-34-024-034.000-020
- 11987 Quarry Ct
- 11727 Wedgeport Ln
- 12234 Limestone Dr
- 12291 Cobblestone Dr
- 11820 Stepping Stone Dr
- 11850 Stepping Stone Dr
- 12384 Barnstone Ct
- 11761 Boothbay Ln
- 11866 Weathered Edge Dr
- 11961 Driftstone Dr
- 12307 Chiseled Stone Dr
- 12036 Weathered Edge Dr
- 12121 Driftstone Dr
- 12326 River Valley Dr
- 12328 Quarry Face Ct
- 12372 Ostara Ct
- 11984 Talnuck Cir
- 12610 Broadmoor Ct N
- 12679 Chargers Ct
- 10821 Club Point Dr

