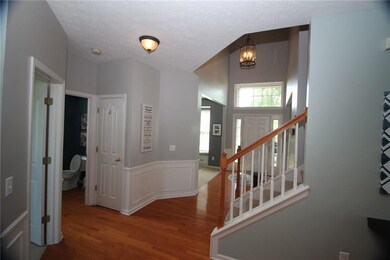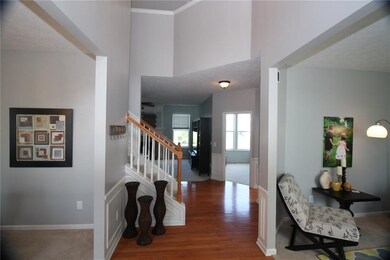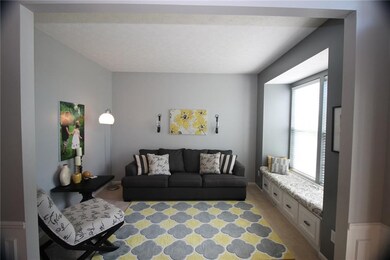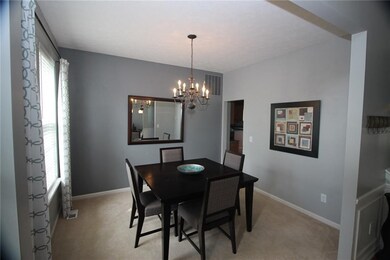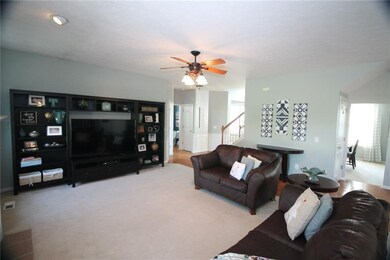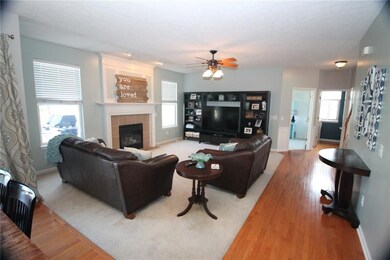
11825 Wedgeport Ln Fishers, IN 46037
Hawthorn Hills NeighborhoodHighlights
- 1 Fireplace
- Forced Air Heating and Cooling System
- Two Story Entrance Foyer
- Hoosier Road Elementary School Rated A
- Garage
About This Home
As of October 2022Stunning 4 Bedroom in Meadow Brook! Upgraded Kitchen with 42" cabinets, granite, center island, SS appliances, and separate desk/planning center. Large Master Suite with sitting area, walk-in shower, garden tub and walk-in closet. 1st Floor has open plan great room/kitchen. Basement features open feel with full bath, workout/bonus room, large storage and prewired for projector. Expansive deck features sitting and dining areas and bench. Private yard along with neighborhood pool, playground.
Last Agent to Sell the Property
Stephen Renfro
SKR Properties LLC Listed on: 04/26/2017
Last Buyer's Agent
John Long
Coldwell Banker - Kaiser

Home Details
Home Type
- Single Family
Est. Annual Taxes
- $2,906
Year Built
- Built in 2003
Lot Details
- 0.25 Acre Lot
Parking
- Garage
Home Design
- Concrete Perimeter Foundation
Interior Spaces
- 2-Story Property
- 1 Fireplace
- Two Story Entrance Foyer
- Finished Basement
Bedrooms and Bathrooms
- 4 Bedrooms
Utilities
- Forced Air Heating and Cooling System
- Heating System Uses Gas
- Gas Water Heater
Community Details
- Association fees include clubhouse maintenance parkplayground pool snow removal tennis court(s) trash
- Meadow Brook Village Subdivision
- Property managed by Meadow Brook Village HOA
Listing and Financial Details
- Assessor Parcel Number 291134025035000020
Ownership History
Purchase Details
Home Financials for this Owner
Home Financials are based on the most recent Mortgage that was taken out on this home.Purchase Details
Purchase Details
Home Financials for this Owner
Home Financials are based on the most recent Mortgage that was taken out on this home.Purchase Details
Home Financials for this Owner
Home Financials are based on the most recent Mortgage that was taken out on this home.Purchase Details
Home Financials for this Owner
Home Financials are based on the most recent Mortgage that was taken out on this home.Purchase Details
Similar Homes in Fishers, IN
Home Values in the Area
Average Home Value in this Area
Purchase History
| Date | Type | Sale Price | Title Company |
|---|---|---|---|
| Warranty Deed | -- | Stewart Title | |
| Interfamily Deed Transfer | -- | None Available | |
| Warranty Deed | -- | Chicago Title | |
| Warranty Deed | -- | None Available | |
| Warranty Deed | -- | Landmark Title Co Inc | |
| Interfamily Deed Transfer | -- | None Available |
Mortgage History
| Date | Status | Loan Amount | Loan Type |
|---|---|---|---|
| Open | $370,000 | New Conventional | |
| Previous Owner | $95,000 | Credit Line Revolving | |
| Previous Owner | $304,000 | New Conventional | |
| Previous Owner | $313,546 | FHA | |
| Previous Owner | $264,277 | New Conventional | |
| Previous Owner | $270,000 | Adjustable Rate Mortgage/ARM | |
| Previous Owner | $275,025 | New Conventional | |
| Previous Owner | $210,000 | New Conventional | |
| Previous Owner | $220,950 | Purchase Money Mortgage | |
| Previous Owner | $266,000 | Fannie Mae Freddie Mac |
Property History
| Date | Event | Price | Change | Sq Ft Price |
|---|---|---|---|---|
| 10/04/2022 10/04/22 | Sold | $462,500 | -1.6% | $117 / Sq Ft |
| 09/03/2022 09/03/22 | Pending | -- | -- | -- |
| 08/31/2022 08/31/22 | For Sale | $469,900 | +45.9% | $119 / Sq Ft |
| 07/12/2017 07/12/17 | Sold | $322,000 | -0.9% | $82 / Sq Ft |
| 05/27/2017 05/27/17 | Pending | -- | -- | -- |
| 05/13/2017 05/13/17 | Price Changed | $325,000 | -1.5% | $82 / Sq Ft |
| 05/11/2017 05/11/17 | Price Changed | $330,000 | -1.5% | $84 / Sq Ft |
| 04/26/2017 04/26/17 | For Sale | $335,000 | -- | $85 / Sq Ft |
Tax History Compared to Growth
Tax History
| Year | Tax Paid | Tax Assessment Tax Assessment Total Assessment is a certain percentage of the fair market value that is determined by local assessors to be the total taxable value of land and additions on the property. | Land | Improvement |
|---|---|---|---|---|
| 2024 | $5,262 | $487,700 | $77,000 | $410,700 |
| 2023 | $5,262 | $455,200 | $77,000 | $378,200 |
| 2022 | $4,880 | $406,700 | $77,000 | $329,700 |
| 2021 | $4,350 | $361,900 | $77,000 | $284,900 |
| 2020 | $4,247 | $350,300 | $77,000 | $273,300 |
| 2019 | $4,145 | $342,000 | $49,200 | $292,800 |
| 2018 | $3,843 | $316,800 | $49,200 | $267,600 |
| 2017 | $3,249 | $273,100 | $49,200 | $223,900 |
| 2016 | $3,195 | $268,800 | $49,200 | $219,600 |
| 2014 | $2,745 | $253,900 | $49,200 | $204,700 |
| 2013 | $2,745 | $243,900 | $49,200 | $194,700 |
Agents Affiliated with this Home
-
J
Seller's Agent in 2022
John Long
Coldwell Banker - Kaiser
-
D
Buyer's Agent in 2022
Don Kuroiwa
NextHome Connection
-
S
Seller's Agent in 2017
Stephen Renfro
SKR Properties LLC
Map
Source: MIBOR Broker Listing Cooperative®
MLS Number: MBR21478933
APN: 29-11-34-025-035.000-020
- 11727 Wedgeport Ln
- 11987 Quarry Ct
- 11761 Boothbay Ln
- 12234 Limestone Dr
- 11820 Stepping Stone Dr
- 11850 Stepping Stone Dr
- 12291 Cobblestone Dr
- 11866 Weathered Edge Dr
- 12384 Barnstone Ct
- 11984 Talnuck Cir
- 12036 Weathered Edge Dr
- 11961 Driftstone Dr
- 12307 Chiseled Stone Dr
- 12121 Driftstone Dr
- 12372 Ostara Ct
- 12326 River Valley Dr
- 12328 Quarry Face Ct
- 10931 Hidden Hollow Ct
- 11354 Redwing Ct
- 10821 Club Point Dr

