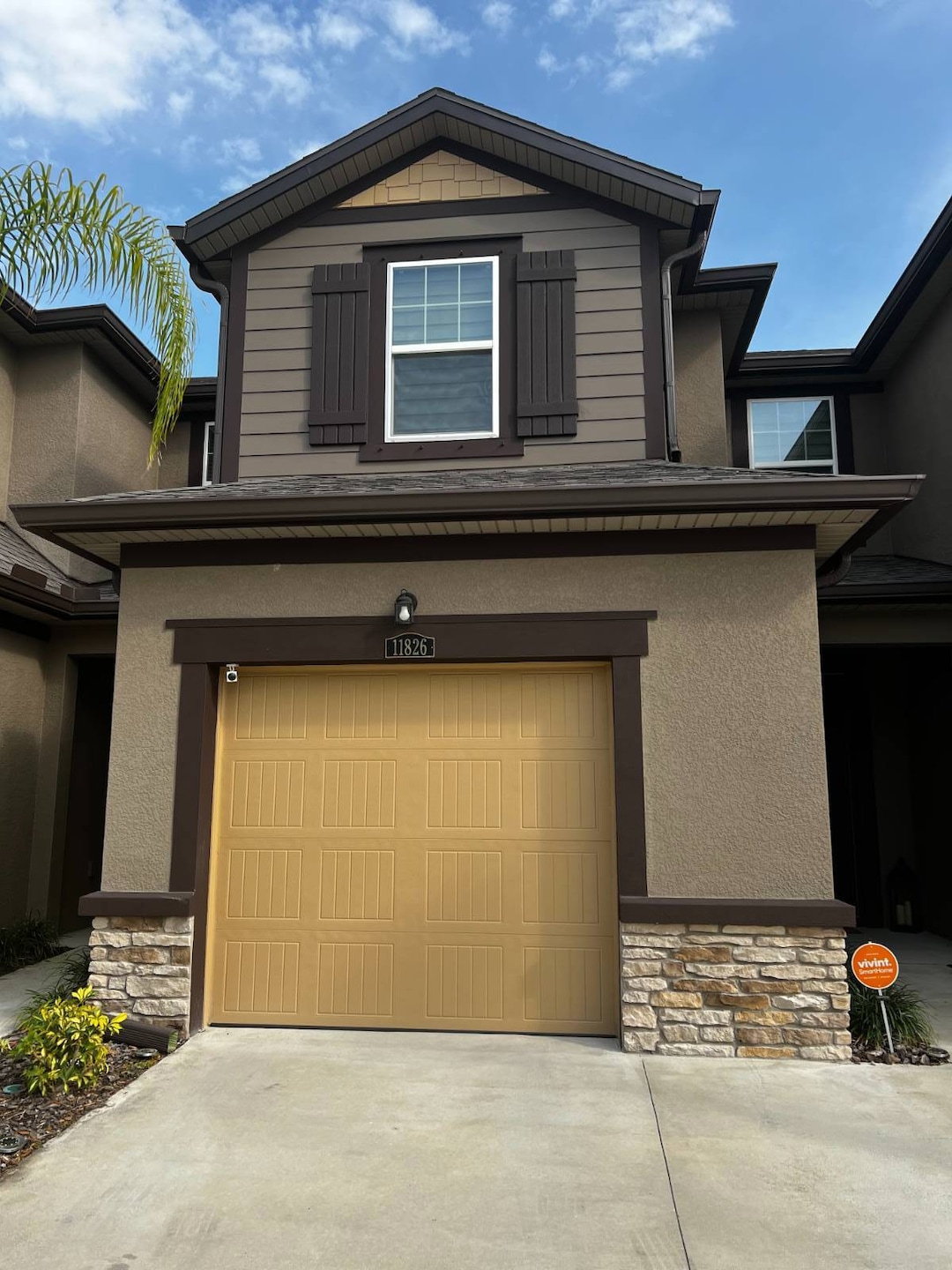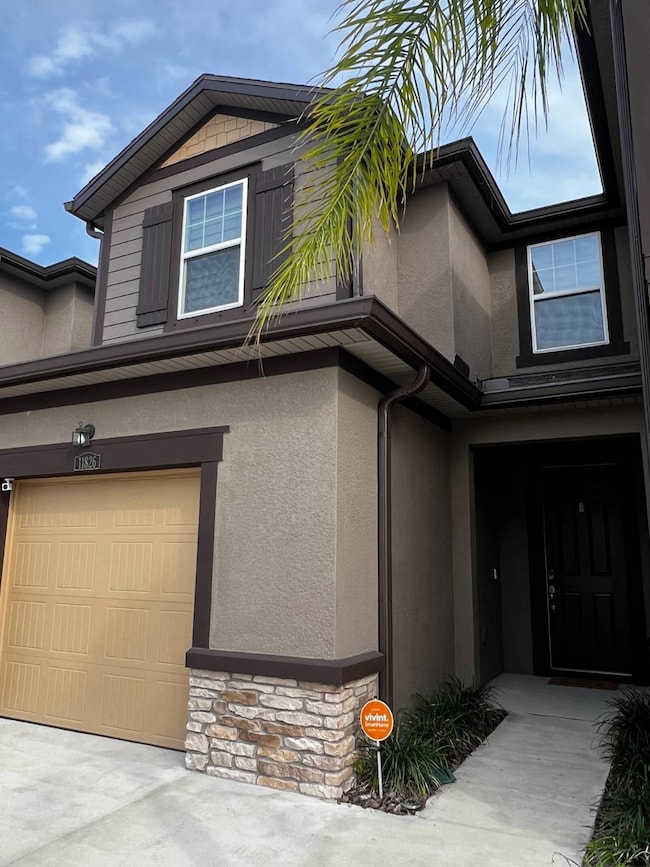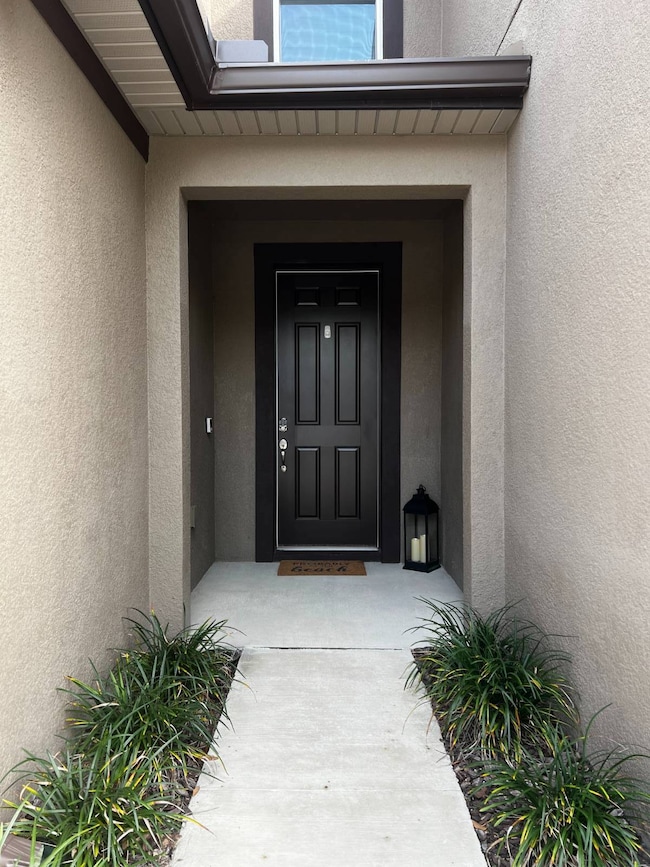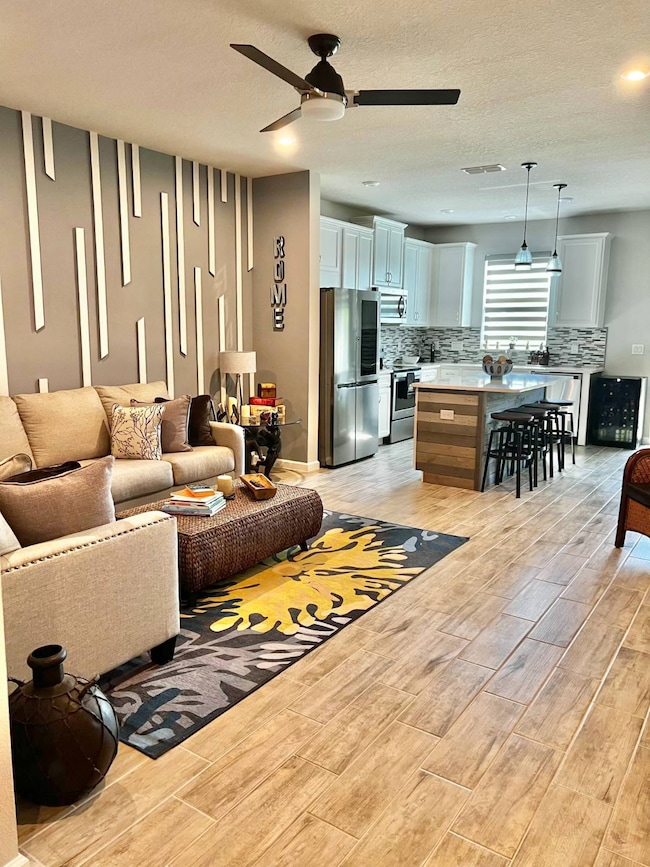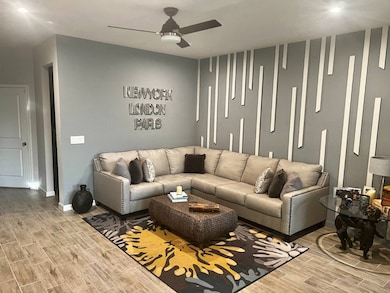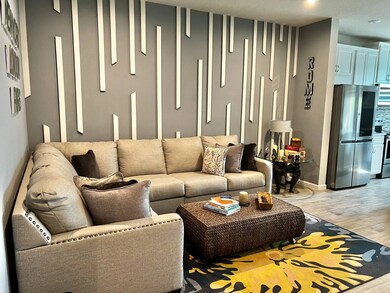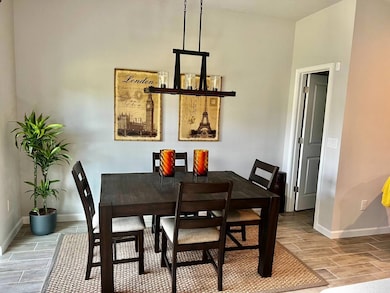11826 Sky Acres Terrace Bradenton, FL 34211
Estimated payment $2,163/month
Highlights
- Fitness Center
- Open Floorplan
- Screened Porch
- Lakewood Ranch High School Rated A-
- Clubhouse
- Community Pool
About This Home
Fantastic opportunity to own this meticulously maintained 3 bedroom, 2.5 bath townhome in great location in Harmony at Lakewood Ranch. Built in 2021, the first floor features a spacious living room, kitchen with quartz island and bar, stainless steel appliances, dining area, powder room, ample storage, and screened patio. The second story features a spacious primary bedroom with walk-in closet, dual vanity sinks, and shower. The two guest bedrooms are separated by the interior laundry room and loft area along with guest bath and tub. Flooring throughout is luxury vinyl tile and ceramic tile, NO carpet. Custom window treatments throughout!! One-car attached garage has been extended for extra parking. The seller has made many upgrades throughout and it shows like a model home. The community has a clubhouse, pool and gym. Close to major highways, shopping, churches, parks, pickleball courts, schools and MORE!!
Property Details
Home Type
- Condominium
Est. Annual Taxes
- $4,730
Year Built
- Built in 2021
Interior Spaces
- 1,614 Sq Ft Home
- 2-Story Property
- Open Floorplan
- Living Room
- Dining Room
- Screened Porch
- Tile Flooring
Kitchen
- Oven
- Microwave
- Dishwasher
- Disposal
Bedrooms and Bathrooms
- 3 Bedrooms
- En-Suite Primary Bedroom
- Walk-In Closet
Utilities
- Zoned Heating and Cooling System
Community Details
Overview
- Property has a Home Owners Association
- Castle Group Association
- Harmony At Lakewood Ranch Community
- Harmony Ar Lakewood Ranch Subdivision
Amenities
- Clubhouse
Recreation
- Fitness Center
- Community Pool
Pet Policy
- Pets Allowed
Map
Home Values in the Area
Average Home Value in this Area
Tax History
| Year | Tax Paid | Tax Assessment Tax Assessment Total Assessment is a certain percentage of the fair market value that is determined by local assessors to be the total taxable value of land and additions on the property. | Land | Improvement |
|---|---|---|---|---|
| 2025 | $4,730 | $280,032 | $35,700 | $244,332 |
| 2024 | $4,730 | $280,032 | $35,700 | $244,332 |
| 2023 | $4,730 | $281,162 | $0 | $0 |
| 2022 | $1,779 | $272,973 | $35,000 | $237,973 |
| 2021 | $1,708 | $35,000 | $35,000 | $0 |
| 2020 | $1,504 | $35,000 | $35,000 | $0 |
| 2019 | $1,708 | $17,463 | $17,463 | $0 |
Property History
| Date | Event | Price | List to Sale | Price per Sq Ft |
|---|---|---|---|---|
| 10/03/2025 10/03/25 | For Sale | $335,000 | -- | $208 / Sq Ft |
Purchase History
| Date | Type | Sale Price | Title Company |
|---|---|---|---|
| Special Warranty Deed | $311,867 | First American Title Ins Co |
Mortgage History
| Date | Status | Loan Amount | Loan Type |
|---|---|---|---|
| Open | $242,000 | New Conventional |
Source: My State MLS
MLS Number: 11585816
APN: 5832-4760-9
- 5564 Coachwood Cove
- 5645 Silverbridge Trail
- 5221 Horizon Cove
- 5228 Bentgrass Way
- 11434 Spring Gate Trail
- 11812 Brookside
- 11211 Spring Gate Trail
- 5212 Blossom Cove
- 11736 Meadowgate Place
- 11240 Spring Gate Trail
- 11239 Spring Gate Trail
- 11925 Brookside Dr
- 5338 Bentgrass Way
- 11952 Brookside Dr
- 11956 Brookside Dr
- 11831 Meadowgate Place
- 11934 Meadowgate Place
- 11742 Forest Park Cir
- 12105 Trailhead Dr
- 11244 White Rock Terrace
- 11844 Sky Acres Terrace
- 11981 Sky Acres Terrace
- 12125 Ranglewood Pkwy
- 12125 Rangeland Pkwy Unit ID1050988P
- 11140 Lost Creek Terrace
- 11645 Monument Dr
- 12137 Trailhead Dr
- 12170 Trailhead Dr
- 12822 Del Corso Loop
- 5336 Vaccaro Ct
- 12463 Trailhead Dr
- 12061 Winding Woods Way
- 5363 Vaccaro Ct
- 4911 Boston Common Glen
- 11113 Encanto Terrace
- 12301 Mosswood Place
- 12006 Popash Glen
- 12709 Tall Pines Way
- 12303 Hollybush Terrace
- 12720 Sorrento Way Unit 104
