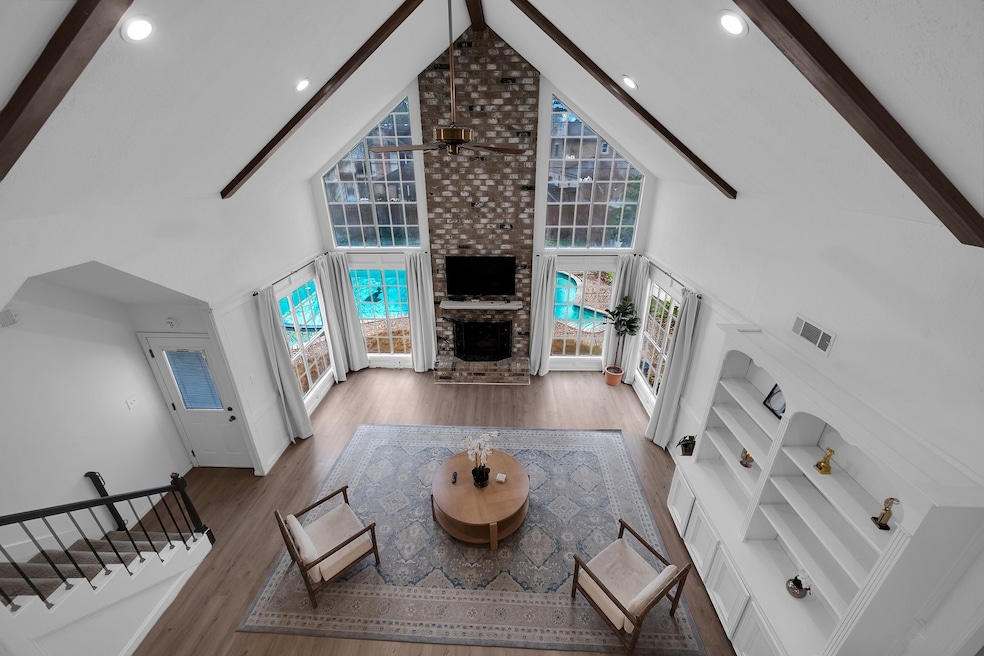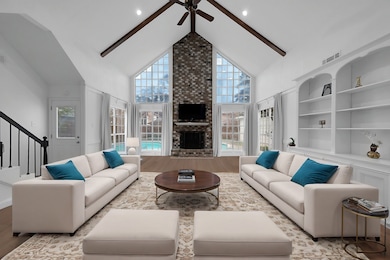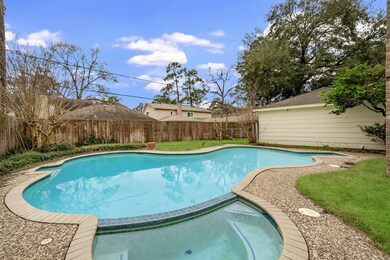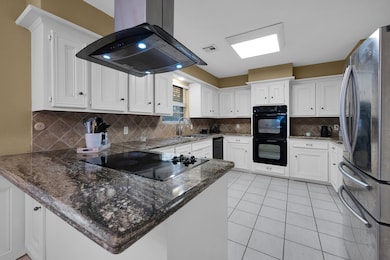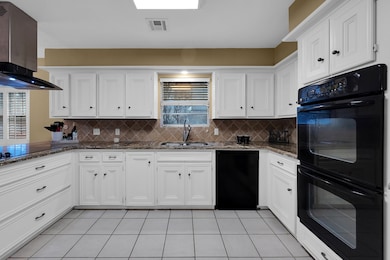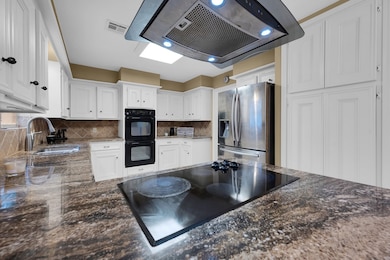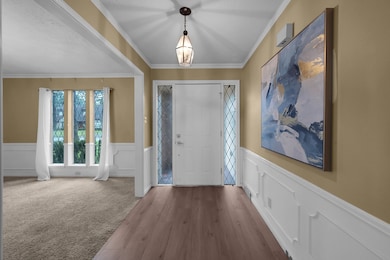11827 Normont Dr Houston, TX 77070
Highlights
- Vinyl Pool
- Clubhouse
- Engineered Wood Flooring
- Moore Elementary School Rated A-
- Traditional Architecture
- High Ceiling
About This Home
Wow take a look at this beauty in Lakewood Forest. Grand Family room Cathedral Ceilings w/beams and dramatic windows in the living room. Gorgeous Kitchen w/granite tops, double ovens, tons and cabinets. Featuring Formal Dining, Plantations Shutters and more. Upstairs has nice size secondary bedrooms and Jack and Jill bathroom. New fence. Recent Inspection report attached.
Listing Agent
Brooks Ballard International Real Estate Brokerage Phone: 832-392-7945 License #0552893 Listed on: 06/10/2025

Home Details
Home Type
- Single Family
Est. Annual Taxes
- $4,032
Year Built
- Built in 1977
Lot Details
- 8,496 Sq Ft Lot
- Back Yard Fenced
Parking
- 2 Car Detached Garage
Home Design
- Traditional Architecture
Interior Spaces
- 2,680 Sq Ft Home
- 2-Story Property
- High Ceiling
- Ceiling Fan
- Wood Burning Fireplace
- Gas Fireplace
- Window Treatments
- Formal Entry
- Family Room
- Living Room
- Breakfast Room
- Dining Room
- Utility Room
- Washer and Gas Dryer Hookup
- Engineered Wood Flooring
Kitchen
- Breakfast Bar
- <<doubleOvenToken>>
- Electric Range
- <<microwave>>
- Dishwasher
- Granite Countertops
- Disposal
Bedrooms and Bathrooms
- 4 Bedrooms
- Double Vanity
- Single Vanity
- Soaking Tub
- <<tubWithShowerToken>>
- Separate Shower
Eco-Friendly Details
- Ventilation
Pool
- Vinyl Pool
- Pool Liner
Schools
- Moore Elementary School
- Hamilton Middle School
- Cypress Creek High School
Utilities
- Central Heating and Cooling System
- Heating System Uses Gas
- No Utilities
Listing and Financial Details
- Property Available on 7/1/25
- Long Term Lease
Community Details
Overview
- Lakewood Forest Fund Association
- Lakewood Forest Subdivision
Amenities
- Clubhouse
Recreation
- Tennis Courts
- Community Playground
- Community Pool
- Trails
Pet Policy
- No Pets Allowed
Map
Source: Houston Association of REALTORS®
MLS Number: 70892869
APN: 1090610000004
- 11826 Oakcroft Dr
- 11774 Quail Creek Dr
- 14615 Sunny Grove Dr
- 11727 Quail Creek Dr
- 11723 Quail Creek Dr
- 14902 Forest Lodge Dr
- 11814 Cypresswood Dr
- 12023 Normont Dr
- 11615 Primwood Dr
- 11730 Cypresswood Dr
- 11603 Pebbleton Dr
- 12102 Moorcreek Dr
- 11607 Knobcrest Dr
- 11607 Leaning Pine Dr
- 11522 Lakewood Place
- 11715 Cypresswood Dr
- 11602 Jaycreek Dr
- 11731 Glenway Dr
- 14918 Shady Bend Dr
- 11734 Park Creek Dr
- 11771 Quail Creek Dr
- 11715 Parkriver Dr
- 11603 Pebbleton Dr
- 13802 Napoli Dr
- 14110 Saddlebend Dr
- 11903 Gardenglen Dr
- 14014 Lakewood Crossing Blvd
- 15114 Stillcreek Dr
- 13727 Cypresswood Crossing Blvd
- 11614 Taos Ln
- 11800 Grant Rd
- 14915 Oak Bluff Ct
- 12011 Via Siena Ln
- 11942 Hillbrook Dr
- 15206 Carols Way Dr
- 13502 Cedar Point Dr
- 15455 Canterbury Forest Dr
- 15455 Canterbury Forest Dr Unit 319
- 15526 Oxenford Dr
- 11100 Louetta Rd
