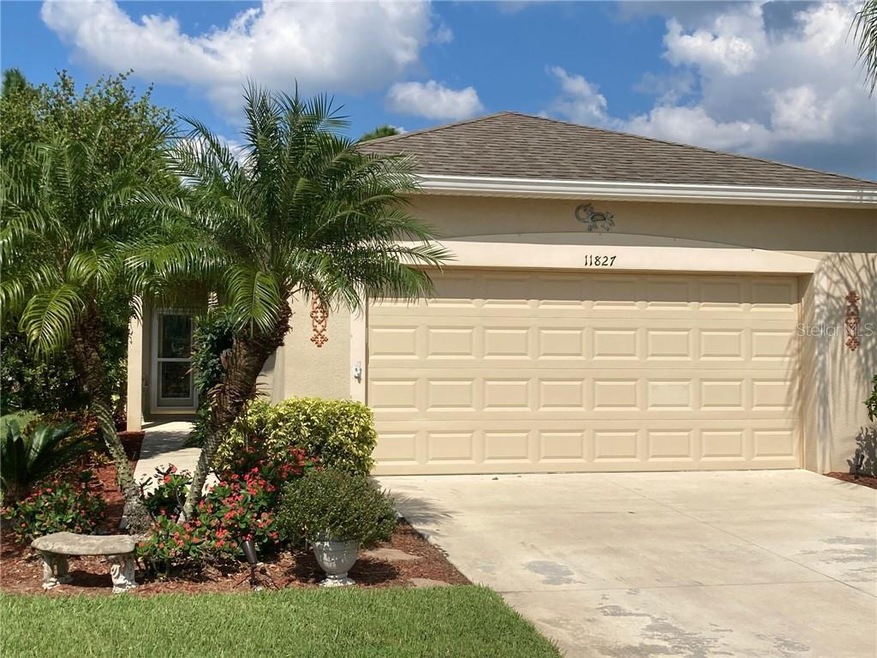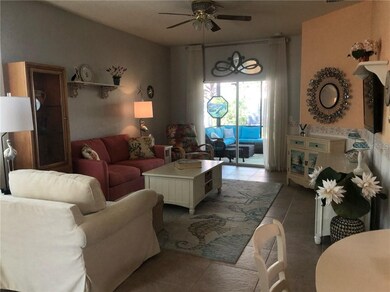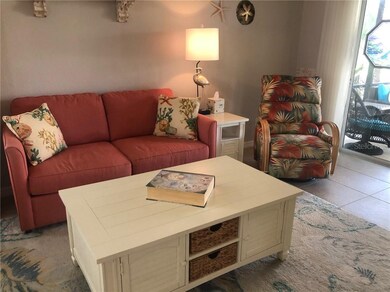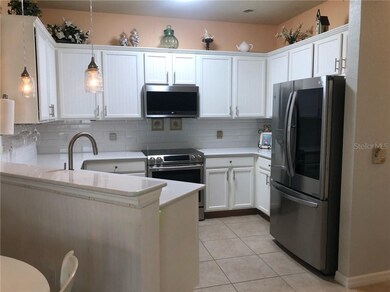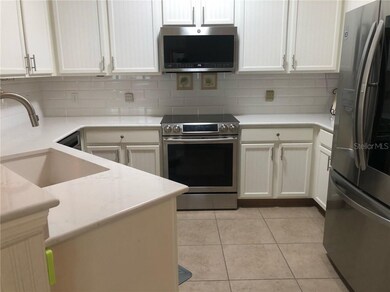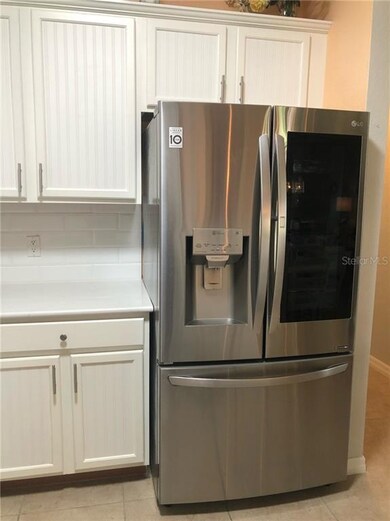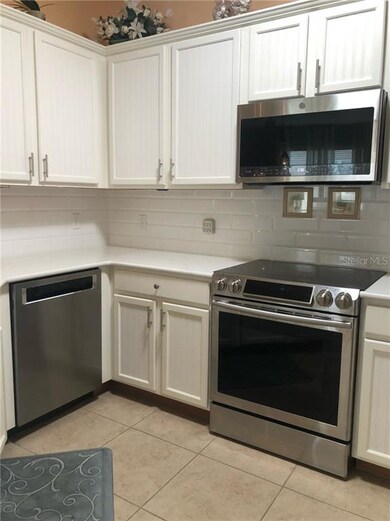
11827 Tempest Harbor Loop Venice, FL 34292
Highlights
- Fitness Center
- Gated Community
- Clubhouse
- Taylor Ranch Elementary School Rated A-
- Open Floorplan
- Florida Architecture
About This Home
As of November 2020You will LOVE living in Stoneybrook, a gated community with lots of amenities and low HOA fees. Enjoy great curb appeal, additional rear patio area for sunbathing and manicured mature landscaping. This property features an Open floor plan with split bedrooms and a spacious two car garage. HIGH CEILINGS, even in the bedrooms. Bright kitchen cabinets with New Quartz countertops, and sink with a Touchless Kitchen faucet with Hands Free Convenience. All new stainless steel appliances - a DREAM KITCHEN. A California closet is in the Master Bathroom & handicap bar in both bathrooms. Plus all rooms have been recently painted. Home will be SOLD Turn-Key furnished. So, just bring your personal items and move right in!! There are Hurricane Shutters for peace of mind. Relax in the large screened in Lanai. Stoneybrook has an amenity Center that hosts many gatherings & social events, media room, 24 hour fitness center, soccer field, baseball field, volleyball, resort style swimming pool, spa, splash fountain, gazebo, 4-lighted tennis courts, basketball courts and MORE. HONESTLY, you may not want to leave this amazing Community - it's like being on vacation every day. Centrally located to Downtown Venice, shopping, beaches, restaurants & I-75. You won't want to miss out, call and schedule your private showing today!!
Last Agent to Sell the Property
BISHOP WEST REAL ESTATE LLC License #0685293 Listed on: 10/18/2020
Home Details
Home Type
- Single Family
Est. Annual Taxes
- $2,222
Year Built
- Built in 2010
Lot Details
- 4,623 Sq Ft Lot
- North Facing Home
- Landscaped with Trees
- Property is zoned RSF1
HOA Fees
- $156 Monthly HOA Fees
Parking
- 2 Car Attached Garage
- Garage Door Opener
- Driveway
- On-Street Parking
- Open Parking
Home Design
- Florida Architecture
- Turnkey
- Slab Foundation
- Shingle Roof
- Block Exterior
Interior Spaces
- 1,290 Sq Ft Home
- 1-Story Property
- Open Floorplan
- High Ceiling
- Ceiling Fan
- Skylights
- Blinds
- Drapes & Rods
- Garden Views
Kitchen
- Range
- Microwave
- Ice Maker
- Dishwasher
- Solid Surface Countertops
- Disposal
Flooring
- Carpet
- Ceramic Tile
Bedrooms and Bathrooms
- 3 Bedrooms
- Walk-In Closet
- 2 Full Bathrooms
Laundry
- Laundry Room
- Dryer
- Washer
Home Security
- Hurricane or Storm Shutters
- Fire and Smoke Detector
Accessible Home Design
- Central Living Area
Outdoor Features
- Enclosed patio or porch
- Exterior Lighting
Schools
- Taylor Ranch Elementary School
- Venice Area Middle School
- Venice Senior High School
Utilities
- Central Heating and Cooling System
- Thermostat
- Underground Utilities
- Electric Water Heater
- Water Softener
- Cable TV Available
Listing and Financial Details
- Down Payment Assistance Available
- Homestead Exemption
- Visit Down Payment Resource Website
- Tax Lot 2106
- Assessor Parcel Number 0756032106
- $450 per year additional tax assessments
Community Details
Overview
- Association fees include 24-hour guard, common area taxes, community pool, escrow reserves fund, manager
- Lighthouse Management Association, Phone Number (941) 460-5560
- Visit Association Website
- Built by LENNAR
- Stoneybrook At Venice Community
- Stoneybrook At Venice Subdivision
- The community has rules related to deed restrictions, allowable golf cart usage in the community
- Rental Restrictions
Amenities
- Clubhouse
Recreation
- Tennis Courts
- Community Basketball Court
- Recreation Facilities
- Community Playground
- Fitness Center
- Community Pool
Security
- Security Service
- Gated Community
Ownership History
Purchase Details
Home Financials for this Owner
Home Financials are based on the most recent Mortgage that was taken out on this home.Purchase Details
Home Financials for this Owner
Home Financials are based on the most recent Mortgage that was taken out on this home.Purchase Details
Home Financials for this Owner
Home Financials are based on the most recent Mortgage that was taken out on this home.Similar Homes in the area
Home Values in the Area
Average Home Value in this Area
Purchase History
| Date | Type | Sale Price | Title Company |
|---|---|---|---|
| Warranty Deed | $246,000 | Cemo Title Services Llc | |
| Warranty Deed | $164,000 | Florida Title & Guarantee | |
| Special Warranty Deed | $149,900 | North American Title Company |
Mortgage History
| Date | Status | Loan Amount | Loan Type |
|---|---|---|---|
| Previous Owner | $191,784 | FHA | |
| Previous Owner | $191,137 | FHA | |
| Previous Owner | $157,610 | FHA | |
| Previous Owner | $158,730 | FHA | |
| Previous Owner | $152,959 | New Conventional |
Property History
| Date | Event | Price | Change | Sq Ft Price |
|---|---|---|---|---|
| 11/18/2020 11/18/20 | Sold | $246,000 | +0.4% | $191 / Sq Ft |
| 10/20/2020 10/20/20 | Pending | -- | -- | -- |
| 10/18/2020 10/18/20 | For Sale | $244,900 | +49.3% | $190 / Sq Ft |
| 03/27/2014 03/27/14 | Sold | $164,000 | -3.5% | $127 / Sq Ft |
| 01/28/2014 01/28/14 | Pending | -- | -- | -- |
| 12/30/2013 12/30/13 | Price Changed | $169,900 | -2.9% | $132 / Sq Ft |
| 12/02/2013 12/02/13 | Price Changed | $175,000 | -5.4% | $136 / Sq Ft |
| 09/30/2013 09/30/13 | For Sale | $184,900 | -- | $143 / Sq Ft |
Tax History Compared to Growth
Tax History
| Year | Tax Paid | Tax Assessment Tax Assessment Total Assessment is a certain percentage of the fair market value that is determined by local assessors to be the total taxable value of land and additions on the property. | Land | Improvement |
|---|---|---|---|---|
| 2024 | $4,046 | $248,631 | -- | -- |
| 2023 | $4,046 | $297,200 | $68,600 | $228,600 |
| 2022 | $3,800 | $276,300 | $64,400 | $211,900 |
| 2021 | $3,166 | $186,800 | $50,400 | $136,400 |
| 2020 | $2,435 | $161,123 | $0 | $0 |
| 2019 | $2,222 | $157,500 | $45,300 | $112,200 |
| 2018 | $2,290 | $164,789 | $0 | $0 |
| 2017 | $2,278 | $161,400 | $31,600 | $129,800 |
| 2016 | $2,759 | $155,800 | $31,600 | $124,200 |
| 2015 | $2,577 | $138,700 | $32,500 | $106,200 |
| 2014 | $2,453 | $115,200 | $0 | $0 |
Agents Affiliated with this Home
-
Sharon Beisser

Seller's Agent in 2020
Sharon Beisser
BISHOP WEST REAL ESTATE LLC
(941) 716-3671
9 Total Sales
-
Julie Willett

Buyer's Agent in 2020
Julie Willett
NEXTHOME BEACH TO BAY
(941) 223-7088
112 Total Sales
-
R
Seller's Agent in 2014
Ron Thomas
Map
Source: Stellar MLS
MLS Number: N6112299
APN: 0756-03-2106
- 11819 Tempest Harbor Loop
- 11750 Tempest Harbor Loop
- 11649 Tempest Harbor Loop
- 11915 Tempest Harbor Loop
- 11938 Tempest Harbor Loop
- 11924 Tempest Harbor Loop
- 13084 Tigers Eye Dr
- 20844 Cattail Blvd
- 20828 Cattail Blvd
- 12559 Sagewood Dr
- 12404 Destin Loop
- 12520 Shimmering Oak Cir
- 11343 Dancing River Dr
- 12656 Sagewood Dr
- 12420 Destin Loop
- 12478 Sagewood Dr
- 12679 Sagewood Dr
- 12689 Sagewood Dr
- 12492 Shimmering Oak Cir
- 12676 Sagewood Dr
