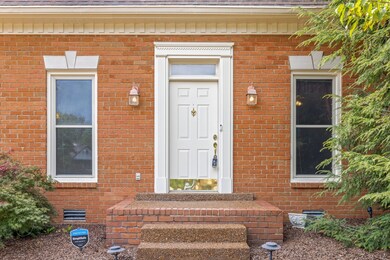
1183 Buckingham Cir Franklin, TN 37064
Central Franklin NeighborhoodHighlights
- Deck
- Traditional Architecture
- Community Pool
- Franklin Elementary School Rated A
- 1 Fireplace
- Tennis Courts
About This Home
As of November 2024Discover this exceptional Franklin home with two expansive primary bedrooms, each with an ensuite bathroom, offering unmatched flexibility. Enjoy the option of a primary suite upstairs or downstairs. The home boasts beautiful hardwood floors throughout, adding timeless appeal. Upstairs, find two additional bedrooms and a spacious bonus room above the garage. The fully fenced backyard features a screened-in patio and a hot tub on the deck for ultimate relaxation. Located in the sought-after Buckingham Park neighborhood, you're just moments from downtown Franklin, parks, shopping, and dining. The community offers amenities like a pool, tennis courts, and a playground. Recently appraised at $750,000, this home is an incredible opportunity. Plus, using the preferred lender can earn you a 1% credit toward rate buydown or closing costs. Contact Andrew Heisley at Barrett Financial, 615-601-6560, for details. Don’t miss out on this wonderful home!
Last Agent to Sell the Property
Pulte Homes Tennessee Brokerage Phone: 6152682881 License #315674 Listed on: 07/18/2024
Home Details
Home Type
- Single Family
Est. Annual Taxes
- $3,358
Year Built
- Built in 1992
Lot Details
- 8,276 Sq Ft Lot
- Lot Dimensions are 66 x 111
- Back Yard Fenced
- Level Lot
HOA Fees
- $63 Monthly HOA Fees
Parking
- 2 Car Attached Garage
Home Design
- Traditional Architecture
- Brick Exterior Construction
- Asphalt Roof
- Vinyl Siding
Interior Spaces
- 2,951 Sq Ft Home
- Property has 2 Levels
- 1 Fireplace
- Crawl Space
- <<doubleOvenToken>>
Bedrooms and Bathrooms
- 4 Bedrooms | 1 Main Level Bedroom
- Walk-In Closet
Outdoor Features
- Deck
- Patio
Schools
- Franklin Elementary School
- Freedom Middle School
- Centennial High School
Utilities
- Cooling Available
- Central Heating
Listing and Financial Details
- Assessor Parcel Number 094079A A 01900 00009079A
Community Details
Overview
- Buckingham Park Sec 2 Subdivision
Recreation
- Tennis Courts
- Community Playground
- Community Pool
- Park
Ownership History
Purchase Details
Home Financials for this Owner
Home Financials are based on the most recent Mortgage that was taken out on this home.Purchase Details
Similar Homes in Franklin, TN
Home Values in the Area
Average Home Value in this Area
Purchase History
| Date | Type | Sale Price | Title Company |
|---|---|---|---|
| Warranty Deed | $650,000 | Magnolia Title & Escrow | |
| Warranty Deed | $650,000 | Magnolia Title & Escrow | |
| Interfamily Deed Transfer | -- | None Available |
Mortgage History
| Date | Status | Loan Amount | Loan Type |
|---|---|---|---|
| Open | $487,500 | New Conventional | |
| Closed | $487,500 | New Conventional | |
| Previous Owner | $418,000 | Credit Line Revolving | |
| Previous Owner | $250,000 | Commercial | |
| Previous Owner | $81,000 | Credit Line Revolving | |
| Previous Owner | $42,659 | Unknown | |
| Previous Owner | $140,000 | Fannie Mae Freddie Mac | |
| Previous Owner | $50,000 | Credit Line Revolving | |
| Previous Owner | $159,000 | Unknown | |
| Previous Owner | $72,600 | Stand Alone Second |
Property History
| Date | Event | Price | Change | Sq Ft Price |
|---|---|---|---|---|
| 06/14/2025 06/14/25 | For Sale | $849,999 | +30.8% | $288 / Sq Ft |
| 11/15/2024 11/15/24 | Sold | $650,000 | -9.1% | $220 / Sq Ft |
| 10/07/2024 10/07/24 | Pending | -- | -- | -- |
| 09/20/2024 09/20/24 | Price Changed | $714,900 | -2.1% | $242 / Sq Ft |
| 09/03/2024 09/03/24 | Price Changed | $729,900 | -1.3% | $247 / Sq Ft |
| 08/21/2024 08/21/24 | Price Changed | $739,500 | -1.4% | $251 / Sq Ft |
| 07/18/2024 07/18/24 | For Sale | $749,999 | -- | $254 / Sq Ft |
Tax History Compared to Growth
Tax History
| Year | Tax Paid | Tax Assessment Tax Assessment Total Assessment is a certain percentage of the fair market value that is determined by local assessors to be the total taxable value of land and additions on the property. | Land | Improvement |
|---|---|---|---|---|
| 2024 | $3,493 | $123,400 | $30,000 | $93,400 |
| 2023 | $3,357 | $123,400 | $30,000 | $93,400 |
| 2022 | $3,357 | $123,400 | $30,000 | $93,400 |
| 2021 | $3,357 | $123,400 | $30,000 | $93,400 |
| 2020 | $3,038 | $94,150 | $20,000 | $74,150 |
| 2019 | $3,038 | $94,150 | $20,000 | $74,150 |
| 2018 | $2,972 | $94,150 | $20,000 | $74,150 |
| 2017 | $2,925 | $94,150 | $20,000 | $74,150 |
| 2016 | $2,916 | $94,150 | $20,000 | $74,150 |
| 2015 | -- | $77,100 | $18,750 | $58,350 |
| 2014 | -- | $77,100 | $18,750 | $58,350 |
Agents Affiliated with this Home
-
Linda Mendoza

Seller's Agent in 2025
Linda Mendoza
Bradford Real Estate
(615) 587-3455
1 in this area
86 Total Sales
-
Scott Hines

Seller's Agent in 2024
Scott Hines
Pulte Homes Tennessee
(615) 268-2881
1 in this area
55 Total Sales
Map
Source: Realtracs
MLS Number: 2680648
APN: 079A-A-019.00
- 608 Claridge Ct
- 1405 Buckingham Cir
- 256 Granger View Cir
- 201 Coronation Ct
- 140 Ormesby Place
- 706 Liberty Pike
- 1 Pinewood Rd
- 1011 Murfreesboro Rd Unit L3
- 1011 Murfreesboro Rd Unit J2
- 703 Welsh Ln
- 412 Benton Ln
- 229 Cambridge Place
- 638 Band Dr
- 635 Band Dr
- 125 Wembly Ct
- 142 Big Ben Ct
- 152 Cadet Ln
- 705 W Statue Ct
- 538 Maplegrove Dr
- 508 Sugartree Ln






