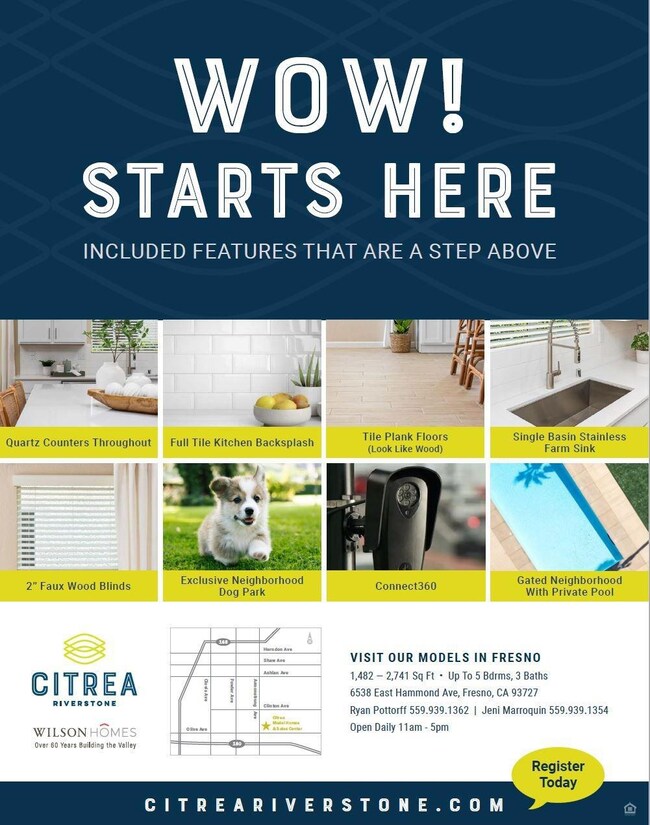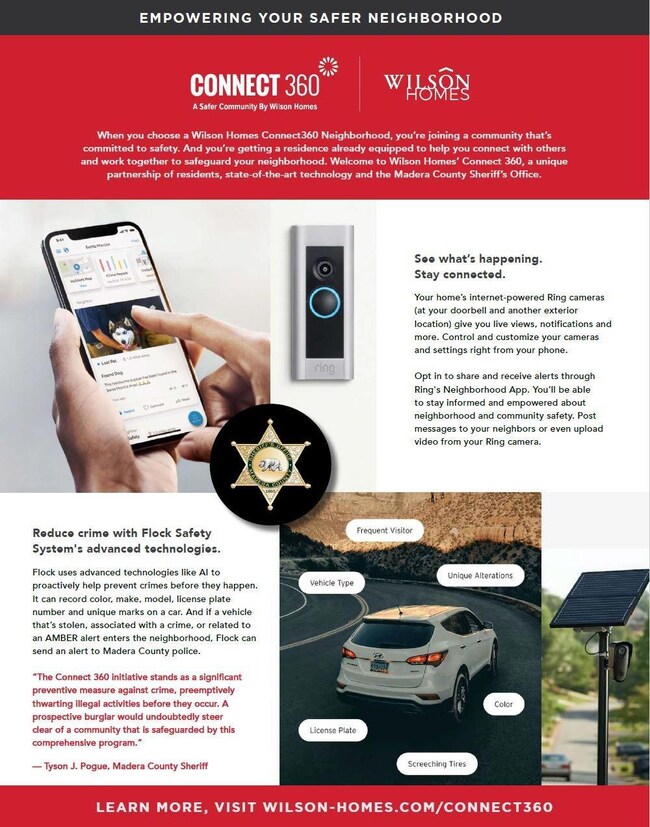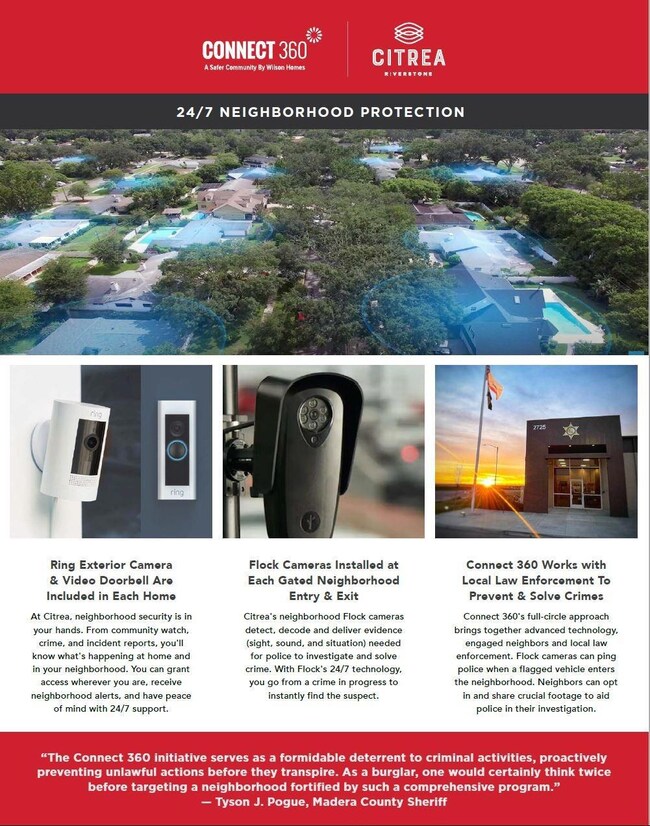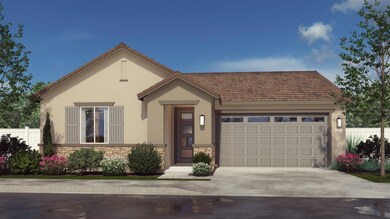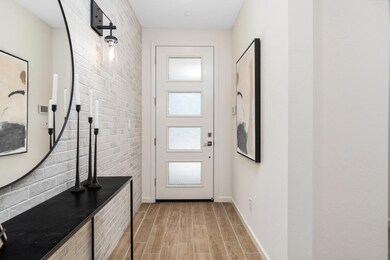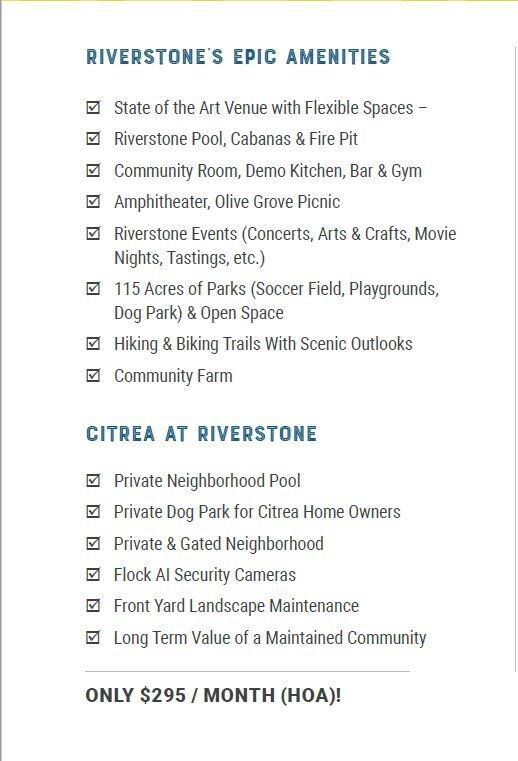
1183 Encore Way W Madera, CA 93636
Highlights
- Fitness Center
- Gated Community
- Community Pool
- Webster Elementary School Rated A-
- Clubhouse
- Community Playground
About This Home
As of August 2024This home is featuring 3 bedrooms + Den and two bathrooms. This home is perfect for families of all sizes. The well-designed floor plan includes a two-car garage, providing ample space for parking and storage. Step inside and be greeted by the exquisite 6 x 24 tile plank flooring, offering a warm and inviting ambiance. The kitchen and bathrooms showcase beautiful white quartz counters, providing a sleek and contemporary look. The modern door handles, faucets, and fixtures throughout the home add a touch of sophistication. The kitchen boasts a stunning 3x6 full tile backsplash and upgraded white cabinets, combining style and functionality. The open design seamlessly connects the kitchen to the great room, allowing for easy interaction and entertaining. Outside, the home features upgraded exteriors, lending to its curb appeal and enhancing the overall aesthetic. Additionally, the seller is willing to cover the closing costs when using our preferred lender, making the home buying process even more convenient.Don't miss this opportunity to own a home in Riverstone Madera. With its modern features, spacious layout, and desirable location, this home is sure to impress. View the temporary models located at 6538 E. Hammond Ave Fresno, Ca 93727. Pictures shown are of models. Please reach out to the Sales agent for details.
Last Agent to Sell the Property
Wilson Homes, Inc License #01429009 Listed on: 01/19/2024
Home Details
Home Type
- Single Family
Est. Annual Taxes
- $1,836
Lot Details
- 5,130 Sq Ft Lot
- Drip System Landscaping
HOA Fees
- $290 Monthly HOA Fees
Parking
- Automatic Garage Door Opener
Home Design
- Concrete Foundation
- Tile Roof
- Stucco
Interior Spaces
- 1,782 Sq Ft Home
- 1-Story Property
Bedrooms and Bathrooms
- 3 Bedrooms
- 2 Bathrooms
Laundry
- Laundry in unit
- Electric Dryer Hookup
Utilities
- Central Heating and Cooling System
Community Details
Overview
- Greenbelt
- Planned Unit Development
Amenities
- Clubhouse
Recreation
- Community Playground
- Fitness Center
- Community Pool
- Community Spa
Security
- Security Guard
- Gated Community
Ownership History
Purchase Details
Home Financials for this Owner
Home Financials are based on the most recent Mortgage that was taken out on this home.Similar Homes in Madera, CA
Home Values in the Area
Average Home Value in this Area
Purchase History
| Date | Type | Sale Price | Title Company |
|---|---|---|---|
| Grant Deed | $454,000 | Old Republic Title Company |
Mortgage History
| Date | Status | Loan Amount | Loan Type |
|---|---|---|---|
| Open | $453,580 | VA |
Property History
| Date | Event | Price | Change | Sq Ft Price |
|---|---|---|---|---|
| 06/06/2025 06/06/25 | Price Changed | $460,000 | -1.1% | $258 / Sq Ft |
| 05/14/2025 05/14/25 | For Sale | $465,000 | +2.5% | $261 / Sq Ft |
| 08/27/2024 08/27/24 | Sold | $453,580 | 0.0% | $255 / Sq Ft |
| 05/29/2024 05/29/24 | Price Changed | $453,580 | +1.9% | $255 / Sq Ft |
| 01/28/2024 01/28/24 | Pending | -- | -- | -- |
| 01/19/2024 01/19/24 | For Sale | $444,990 | -- | $250 / Sq Ft |
Tax History Compared to Growth
Tax History
| Year | Tax Paid | Tax Assessment Tax Assessment Total Assessment is a certain percentage of the fair market value that is determined by local assessors to be the total taxable value of land and additions on the property. | Land | Improvement |
|---|---|---|---|---|
| 2025 | $1,836 | $453,580 | $90,000 | $363,580 |
| 2023 | -- | $36,305 | $36,305 | -- |
Agents Affiliated with this Home
-

Seller's Agent in 2025
Jason Farris
Real Broker
(559) 708-8768
2 in this area
111 Total Sales
-

Seller's Agent in 2024
Ryan Pottorff
Wilson Homes, Inc
(559) 939-1362
330 in this area
847 Total Sales
Map
Source: Fresno MLS
MLS Number: 607033
APN: 080-362-012
- 1154 Vanguard Way W
- 211 Reunion Way S
- 1165 Significant Way W
- 212 Arbor Dr S
- 1158 Significant Way W
- 256 Huckleberry Ln S
- 189 Nabors Dr S
- 1165 Grant Ave W
- 276 Huckleberry Ln S
- 231 Nabors Dr S
- 285 Huckleberry Ln S
- 272 Peters Rd
- 1163 Ponderosa Way W
- 387 Thunder Rd S
- 1151 MacLure Ave W
- 1157 MacLure Ave W
- 1161 MacLure Ave
- 1163 MacLure Ave
- 661 Lucas Ave S
- 1165 MacLure Ave

