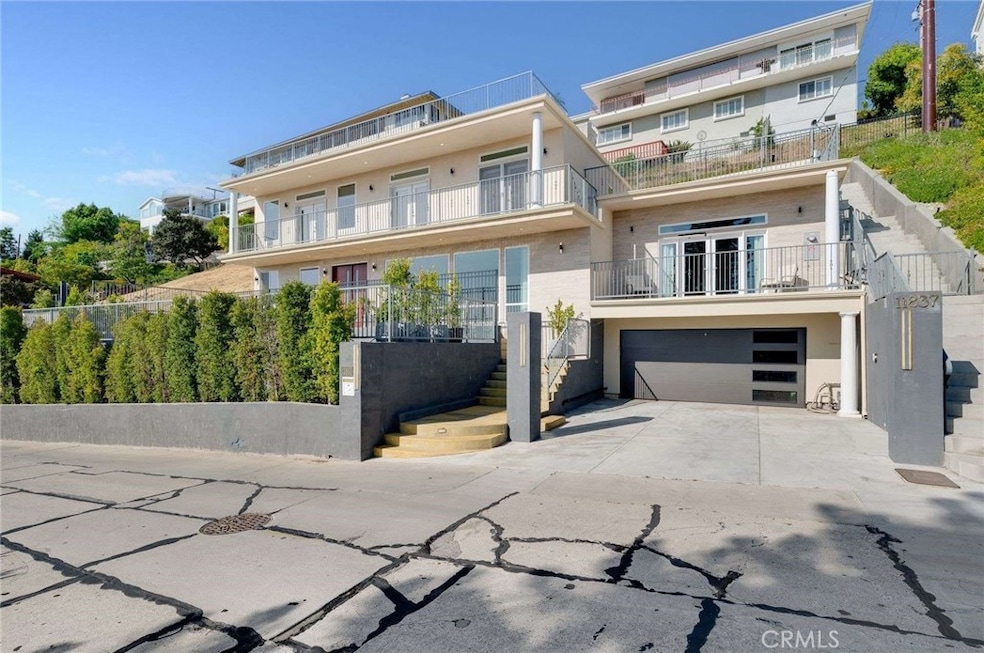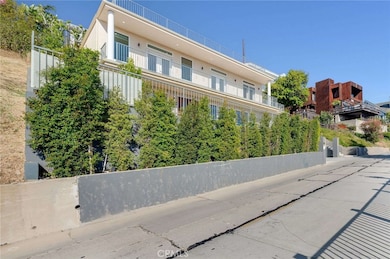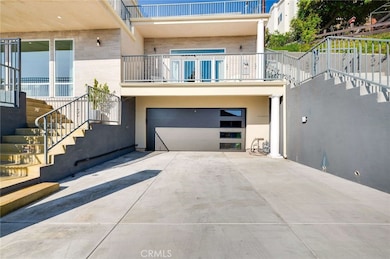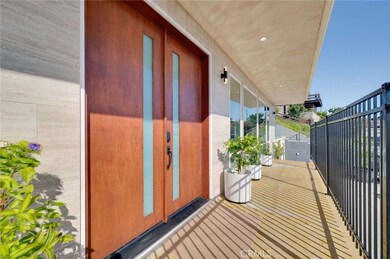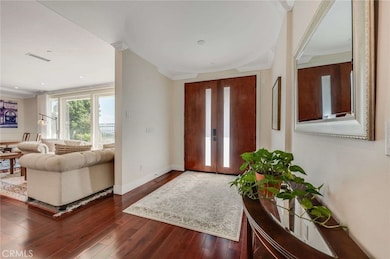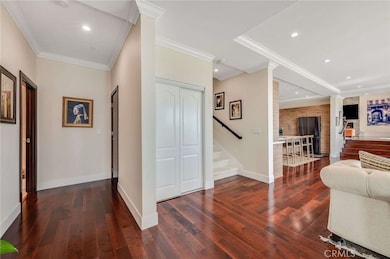
11837 Rideout Way Whittier, CA 90601
West Whittier NeighborhoodEstimated payment $12,263/month
Highlights
- Hot Property
- Primary Bedroom Suite
- Updated Kitchen
- Private Pool
- City Lights View
- Main Floor Primary Bedroom
About This Home
Welcome to Rideout Way, a street that offers beautiful views of the Los Angeles area nestled in a serene residential area. This newer home, built in 2022, offers modern and luxurious features. The front patio has a pool and a lounging area perfect for entertaining and soaking up the sun. Step through the double teak doorway into a world of sophistication, featuring beautiful American walnut hardwood flooring. The expansive living room boasts floor-to-ceiling windows offering expansive views. The gourmet kitchen features Dowell cabinets with a Palisandro Grigio finish, an island, quartz countertops, and top-of-the-line appliances, including a Wolf range, Thermodor hood, two sinks, and two refrigerators. There is a bar area adjacent to the living room. Step up to a secluded family room with a fireplace and a private balcony, offering even more stunning views. There is a downstairs primary suite and another bathroom for guests. Upstairs is another primary suite with a walk-in closet and two additional bedrooms, all of which have balconies and views. Tall nine-foot ceilings accentuate the open, airy feel. Some amenities include a paid-off solar system, recessed lighting, crown molding, Hunter Douglas luminette drapes, an electric car charger, and central air and heat. Two-car garage and parking. Great location with hiking in Hellman Park and Turnbull Canyon, the Uptown Farmers Market, and easy access to freeways. Longfellow Elementary School is assigned to this home.
Listing Agent
Keller Williams Coastal Prop. Brokerage Phone: 562-882-1581 License #00985700 Listed on: 06/02/2025

Home Details
Home Type
- Single Family
Est. Annual Taxes
- $14,247
Year Built
- Built in 2022
Lot Details
- 7,394 Sq Ft Lot
- Front Yard
- Property is zoned WHR1YY
Parking
- 2 Car Attached Garage
Interior Spaces
- 3,011 Sq Ft Home
- 2-Story Property
- Bar
- High Ceiling
- Family Room with Fireplace
- Family Room Off Kitchen
- Living Room
- City Lights Views
- Laundry Room
Kitchen
- Updated Kitchen
- Open to Family Room
- Eat-In Kitchen
- <<doubleOvenToken>>
- Gas Oven
- Six Burner Stove
- Gas Cooktop
- <<microwave>>
- Dishwasher
- Disposal
Bedrooms and Bathrooms
- 4 Bedrooms | 1 Primary Bedroom on Main
- Primary Bedroom Suite
- Upgraded Bathroom
- 4 Full Bathrooms
- Bathtub
Outdoor Features
- Private Pool
- Concrete Porch or Patio
Utilities
- Central Heating and Cooling System
Community Details
- No Home Owners Association
Listing and Financial Details
- Tax Lot 98
- Assessor Parcel Number 8126013010
- $252 per year additional tax assessments
Map
Home Values in the Area
Average Home Value in this Area
Tax History
| Year | Tax Paid | Tax Assessment Tax Assessment Total Assessment is a certain percentage of the fair market value that is determined by local assessors to be the total taxable value of land and additions on the property. | Land | Improvement |
|---|---|---|---|---|
| 2024 | $14,247 | $1,224,400 | $153,604 | $1,070,796 |
| 2023 | $1,941 | $150,593 | $150,593 | $0 |
| 2022 | $1,899 | $147,641 | $147,641 | $0 |
| 2021 | $1,906 | $144,747 | $144,747 | $0 |
| 2019 | $1,871 | $140,454 | $140,454 | $0 |
| 2018 | $1,666 | $137,700 | $137,700 | $0 |
| 2016 | $1,353 | $110,105 | $110,105 | $0 |
| 2015 | $1,326 | $108,452 | $108,452 | $0 |
| 2014 | $1,310 | $106,328 | $106,328 | $0 |
Property History
| Date | Event | Price | Change | Sq Ft Price |
|---|---|---|---|---|
| 06/02/2025 06/02/25 | For Sale | $1,999,693 | +1381.3% | $664 / Sq Ft |
| 02/17/2017 02/17/17 | Sold | $135,000 | -15.1% | -- |
| 02/08/2017 02/08/17 | Pending | -- | -- | -- |
| 01/29/2017 01/29/17 | For Sale | $159,000 | -- | -- |
Purchase History
| Date | Type | Sale Price | Title Company |
|---|---|---|---|
| Interfamily Deed Transfer | -- | None Available | |
| Grant Deed | $135,000 | Provident Title Co | |
| Grant Deed | $90,000 | American Title Co | |
| Interfamily Deed Transfer | -- | -- | |
| Warranty Deed | -- | -- |
About the Listing Agent

For more than 30 years, ALLISON VAN WIG has been serving the needs of Long Beach and Lakewood home sellers and buyers.
She has consistently maintained her status as a Top Home Seller for over 25 years by giving not only the finest service possible but also providing the most vital component of any successful real estate transaction - remembering who she works for.
You can find out everything you need to know about buying or selling a home just by giving her a call. She would
Allison's Other Listings
Source: California Regional Multiple Listing Service (CRMLS)
MLS Number: PW25123113
APN: 8126-013-010
- 12032 S Circle Dr
- 12070 Rideout Way
- 5307 Woodward Ln
- 11514 Beverly Blvd
- 5516 Palm Ave
- 5115 Castelotte Ct
- 5446 Rockne Ave
- 4807 Cinco View Dr
- 11537 Moonridge Rd
- 11840 Nixon Ln
- 5655 Pickering Ave
- 11338 Ridgegate Dr
- 11905 Mendenhall Ln
- 11022 Maple St
- 11422 Ridgegate Dr
- 12031 Beverly Blvd Unit 1D
- 5643 Panorama Dr
- 11818 Pocasset Dr
- 12113 Beverly Blvd Unit A
- 10305 Deveron Dr
- 12016 Rideout Way
- 5236 Palm Ave
- 5447 Norwalk Blvd
- 5727 Magnolia Ave
- 5302 Carley Ave Unit B
- 11827 Beverly Blvd Unit 3
- 11904 Mendenhall Ln
- 12347 Beverly Blvd
- 5818 Pickering Ave
- 5844 Newlin Ave
- 11810 Broadway
- 12424 Broadway Ave
- 6230 Milton Ave Unit A
- 6230 Milton Ave Unit A
- 11741 Hadley St
- 6257 Comstock Ave
- 6342 Pickering Ave Unit C
- 6335 Comstock Ave
- 6233 Washington Ave
- 6625 Duchess Dr
