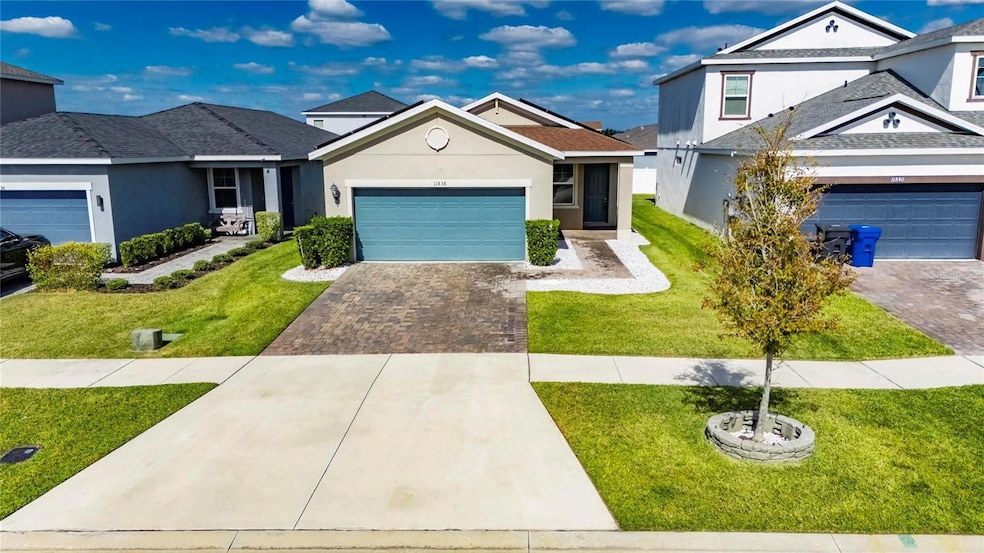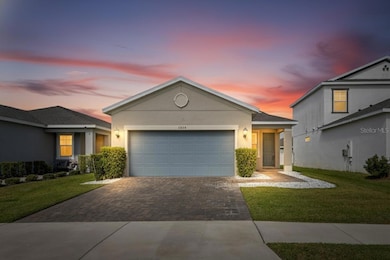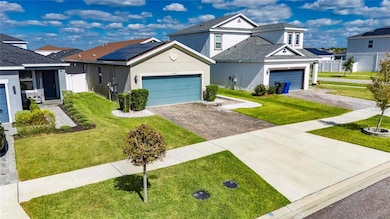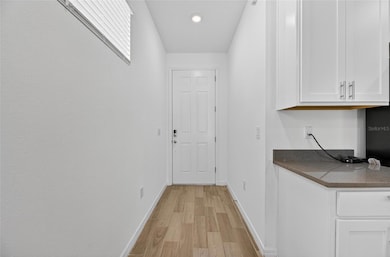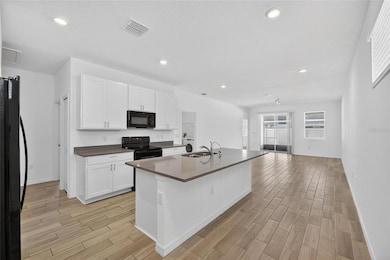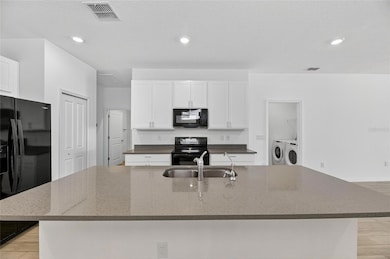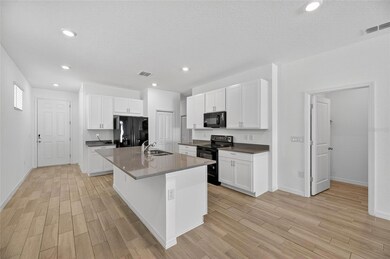11838 Brighton Knoll Loop Riverview, FL 33579
Highlights
- Solar Power System
- Clubhouse
- Community Pool
- Open Floorplan
- Main Floor Primary Bedroom
- Community Basketball Court
About This Home
Welcome to this beautiful and well-maintained 4-bedroom, 2-bath rental home in a highly desirable Riverview community! This spacious one-story layout offers 1,612 sq. ft. of comfortable living space designed for easy living and entertaining. Inside, you’ll find a bright great room and dining area that open to a large kitchen with a center island, granite countertops, 36" cabinets with crown molding, Whirlpool appliances, and recessed lighting. The home features Mediterranean-style tile throughout the main living areas, with laminate flooring in three bedrooms for easy upkeep. The split-bedroom floor plan provides added privacy, and all bedrooms have generous space. Additional highlights include a whole-home water filtration system and energy-efficient features. Residents can enjoy fantastic community amenities, including a clubhouse, resort-style pool, basketball court, and playground. This home is conveniently located near shopping, dining, entertainment, and major highways—ideal for a comfortable and connected lifestyle. Don’t miss the opportunity to lease this beautiful Riverview home!
Listing Agent
ALIGN RIGHT REALTY RIVERVIEW Brokerage Phone: 813-563-5995 License #3381425 Listed on: 11/07/2025

Home Details
Home Type
- Single Family
Est. Annual Taxes
- $6,569
Year Built
- Built in 2020
Parking
- 2 Car Attached Garage
Interior Spaces
- 1,612 Sq Ft Home
- Open Floorplan
- Recessed Lighting
- Living Room
Kitchen
- Microwave
- Dishwasher
- Disposal
Bedrooms and Bathrooms
- 4 Bedrooms
- Primary Bedroom on Main
- Walk-In Closet
- 2 Full Bathrooms
Laundry
- Laundry Room
- Laundry in Kitchen
- Washer
Schools
- Summerfield Crossing Elementary School
- Eisenhower Middle School
- Sumner High School
Utilities
- Central Heating and Cooling System
- Water Softener
Additional Features
- Solar Power System
- 4,800 Sq Ft Lot
Listing and Financial Details
- Residential Lease
- Property Available on 11/4/25
- $75 Application Fee
- Assessor Parcel Number U-15-31-20-B5G-S00003-00081.0
Community Details
Overview
- Property has a Home Owners Association
- First Service Residential Association, Phone Number (866) 378-1099
- South Fork S & Tr T Subdivision
Amenities
- Clubhouse
Recreation
- Community Basketball Court
- Community Playground
- Community Pool
- Park
Pet Policy
- Pet Deposit $250
- $25 Pet Fee
Matterport 3D Tour
Map
Source: Stellar MLS
MLS Number: TB8446096
APN: U-15-31-20-B5G-S00003-00081.0
- 11829 Clare Hill Ave
- 13836 Kinsale St
- 11851 Brighton Knoll Loop
- 13828 Tonya Anne Dr
- 11723 Clare Hill Ave
- 13702 Kinsale St
- 13805 Tonya Anne Dr
- 11822 Sunburst Marble Rd
- 13646 Wild Ginger St
- 13918 Galway Sand Rd
- 13910 Galway Sand Rd
- 13622 Tonya Anne Dr
- 11750 Sunburst Marble Rd
- 13603 Wild Ginger St
- 11626 Dublin Grafton Dr
- 11916 Wild Daffodil Ct
- 13360 Willow Bluestar Loop
- 13529 Wild Ginger St
- 11911 Sunburst Marble Rd
- 13622 Ashlar Slate Place
- 11851 Brighton Knoll Loop
- 11821 Cara Field Ave
- 11630 Dublin Grafton Dr
- 13345 Willow Bluestar Lp
- 11926 Sunburst Marble Rd
- 11805 Blackeyed Susan Dr
- 13612 Ashlar Slate Place
- 13230 Graham Yarden Dr
- 11610 Misty Isle Ln
- 13374 Waterleaf Garden Cir
- 13507 Fladgate Mark Dr
- 11525 Misty Isle Ln
- 11340 Misty Isle Ln
- 12429 Cedarfield Dr
- 11703 Tetrafin Dr
- 11513 Misty Isle Ln
- 12412 Cedarfield Dr
- 11931 Tetrafin Dr
- 11939 Cross Vine Dr
- 12537 Timber Moss Ln
