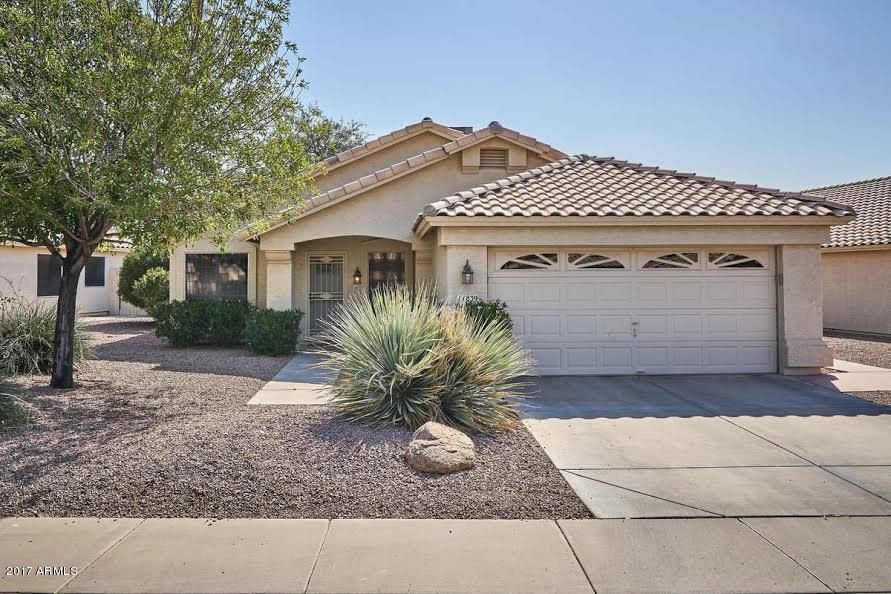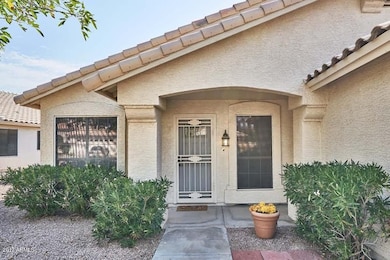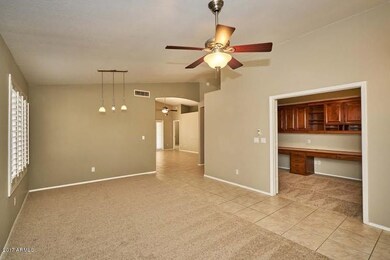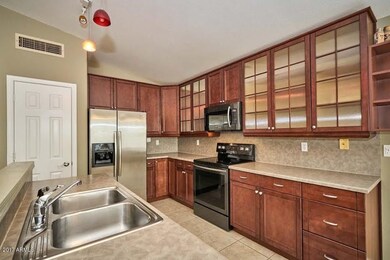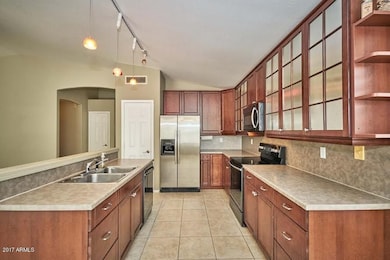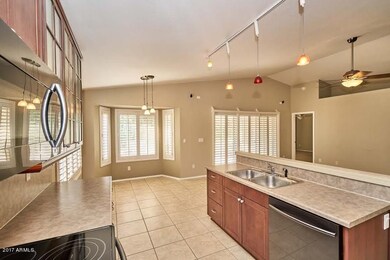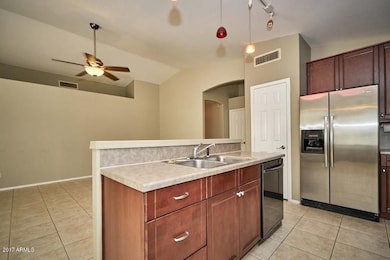
11839 S 45th St Phoenix, AZ 85044
Ahwatukee NeighborhoodHighlights
- Golf Course Community
- Vaulted Ceiling
- Tennis Courts
- Transportation Service
- Heated Community Pool
- Covered Patio or Porch
About This Home
As of September 2019''STUNNING'' UPGRADED 3 BED + DEN/OFFICE PULTE HOME IN CENTER COURT AHWATUKEE!!! RICH CUSTOM CABINETRY & ISLAND BAR IN HUGE KITCHEN STAINLESS APPLIANCES* SPLIT BEDROOM FLOOR PLAN WITH LIVING & FAMILY ROOM & AN OFFICE/DEN WITH DESK SHELVING & CABINETRY SET UP FOR YOUR COMPUTERS! PLANTATION SHUTTERS THROUGHOUT GRANITE VANITIES! *NEW FLOORING INSTALLED* A/C ONLY 1 YEARS NEW! COVERED BACK PATIO WITH EXTENDED COBBLESTONE PATIO BACKS TO WASH FOR PRIVACY! MINUTES TO GOLF COURSE & AHWATUKEE POOL & COMMUNITY CENTER! *MANY FAMILY ACTIVITIES! MINUTES TO AHWATUKEE AQUATIC CENTER & SPORTS PARK* SHOPPING RESTAURANTS & QUICK ACCESS TO THE I10 I60 & 202 FWYS FOR DOWNTOWN OR SKY HARBOR AIRPORT! CLOSE TO ASU!
Last Agent to Sell the Property
Buyers Information Service, Inc. License #BR028502000 Listed on: 06/22/2017
Last Buyer's Agent
Buyers Information Service, Inc. License #BR028502000 Listed on: 06/22/2017
Home Details
Home Type
- Single Family
Est. Annual Taxes
- $1,934
Year Built
- Built in 1990
Lot Details
- 6,168 Sq Ft Lot
- Desert faces the front and back of the property
- Wrought Iron Fence
- Block Wall Fence
- Front and Back Yard Sprinklers
- Sprinklers on Timer
Parking
- 2 Car Garage
- Garage Door Opener
Home Design
- Wood Frame Construction
- Tile Roof
- Stucco
Interior Spaces
- 1,814 Sq Ft Home
- 1-Story Property
- Vaulted Ceiling
- Ceiling Fan
Kitchen
- Eat-In Kitchen
- Built-In Microwave
- Dishwasher
- Kitchen Island
Flooring
- Carpet
- Tile
Bedrooms and Bathrooms
- 3 Bedrooms
- Walk-In Closet
- Primary Bathroom is a Full Bathroom
- 2 Bathrooms
- Dual Vanity Sinks in Primary Bathroom
- Bathtub With Separate Shower Stall
Laundry
- Laundry in unit
- Dryer
- Washer
Accessible Home Design
- No Interior Steps
- Raised Toilet
Schools
- Kyrene De Las Lomas Elementary School
- Centennial Elementary Middle School
- Mountain Pointe High School
Utilities
- Refrigerated Cooling System
- Heating Available
- High Speed Internet
- Cable TV Available
Additional Features
- Covered Patio or Porch
- Property is near a bus stop
Listing and Financial Details
- Tax Lot 8339
- Assessor Parcel Number 306-22-718
Community Details
Overview
- Property has a Home Owners Association
- Abm Association, Phone Number (480) 893-3502
- Built by Pulte
- Center Court At Ahwatukee Subdivision, 3Bed + Den/Office Floorplan
Amenities
- Transportation Service
Recreation
- Golf Course Community
- Tennis Courts
- Community Playground
- Heated Community Pool
Ownership History
Purchase Details
Home Financials for this Owner
Home Financials are based on the most recent Mortgage that was taken out on this home.Purchase Details
Home Financials for this Owner
Home Financials are based on the most recent Mortgage that was taken out on this home.Purchase Details
Home Financials for this Owner
Home Financials are based on the most recent Mortgage that was taken out on this home.Purchase Details
Purchase Details
Purchase Details
Home Financials for this Owner
Home Financials are based on the most recent Mortgage that was taken out on this home.Similar Homes in the area
Home Values in the Area
Average Home Value in this Area
Purchase History
| Date | Type | Sale Price | Title Company |
|---|---|---|---|
| Warranty Deed | $339,999 | Equity Title Agency Inc | |
| Warranty Deed | $299,999 | Equity Title Agency Inc | |
| Warranty Deed | $237,200 | Equity Title Agency Inc | |
| Interfamily Deed Transfer | -- | None Available | |
| Interfamily Deed Transfer | -- | -- | |
| Warranty Deed | $165,000 | -- |
Mortgage History
| Date | Status | Loan Amount | Loan Type |
|---|---|---|---|
| Open | $351,282 | VA | |
| Closed | $347,308 | VA | |
| Previous Owner | $239,999 | New Conventional | |
| Previous Owner | $189,760 | New Conventional | |
| Previous Owner | $75,000 | Credit Line Revolving | |
| Previous Owner | $124,130 | Unknown | |
| Previous Owner | $132,000 | New Conventional | |
| Previous Owner | $96,700 | No Value Available |
Property History
| Date | Event | Price | Change | Sq Ft Price |
|---|---|---|---|---|
| 09/19/2019 09/19/19 | Sold | $339,999 | 0.0% | $187 / Sq Ft |
| 07/13/2019 07/13/19 | For Sale | $339,999 | +13.3% | $187 / Sq Ft |
| 08/04/2017 08/04/17 | Sold | $299,999 | 0.0% | $165 / Sq Ft |
| 06/22/2017 06/22/17 | For Sale | $299,999 | +26.5% | $165 / Sq Ft |
| 08/24/2012 08/24/12 | Sold | $237,200 | 0.0% | $131 / Sq Ft |
| 07/22/2012 07/22/12 | Pending | -- | -- | -- |
| 07/19/2012 07/19/12 | For Sale | $237,200 | -- | $131 / Sq Ft |
Tax History Compared to Growth
Tax History
| Year | Tax Paid | Tax Assessment Tax Assessment Total Assessment is a certain percentage of the fair market value that is determined by local assessors to be the total taxable value of land and additions on the property. | Land | Improvement |
|---|---|---|---|---|
| 2025 | $2,255 | $25,869 | -- | -- |
| 2024 | $2,207 | $24,637 | -- | -- |
| 2023 | $2,207 | $35,610 | $7,120 | $28,490 |
| 2022 | $2,102 | $28,920 | $5,780 | $23,140 |
| 2021 | $2,193 | $26,430 | $5,280 | $21,150 |
| 2020 | $2,138 | $25,510 | $5,100 | $20,410 |
| 2019 | $2,070 | $23,900 | $4,780 | $19,120 |
| 2018 | $1,999 | $22,860 | $4,570 | $18,290 |
| 2017 | $1,908 | $21,200 | $4,240 | $16,960 |
| 2016 | $1,934 | $21,230 | $4,240 | $16,990 |
| 2015 | $1,731 | $20,100 | $4,020 | $16,080 |
Agents Affiliated with this Home
-
Kim Bongiorno

Seller's Agent in 2019
Kim Bongiorno
Buyers Information Service, Inc.
(602) 647-4888
2 in this area
50 Total Sales
-
Adrianne Lynch

Buyer's Agent in 2019
Adrianne Lynch
Real Broker
(480) 570-0600
2 in this area
108 Total Sales
-
Jann McKenzie
J
Seller's Agent in 2012
Jann McKenzie
AZ Homes Realty
(602) 999-9935
Map
Source: Arizona Regional Multiple Listing Service (ARMLS)
MLS Number: 5623142
APN: 306-22-718
- 12234 S Pewaukee St
- 4790 E Navajo St
- 4428 E Yawepe St
- 12059 S Paiute St
- 11627 S Iroquois Dr
- 4127 E Modoc Dr
- 4225 E Sandia St
- 12420 S Shasta Ct
- 12222 S Paiute St
- 12221 S Paiute St
- 4325 E Sacaton St
- 4346 E Bannock St
- 11401 S Shoshoni Dr
- 12049 S Potomac St
- 4310 E Sacaton St
- 4829 E Apache Cir
- 11802 S Half Moon Dr
- 4242 E Sacaton St
- 4901 E Magic Stone Dr
- 11837 S Tonopah Dr
