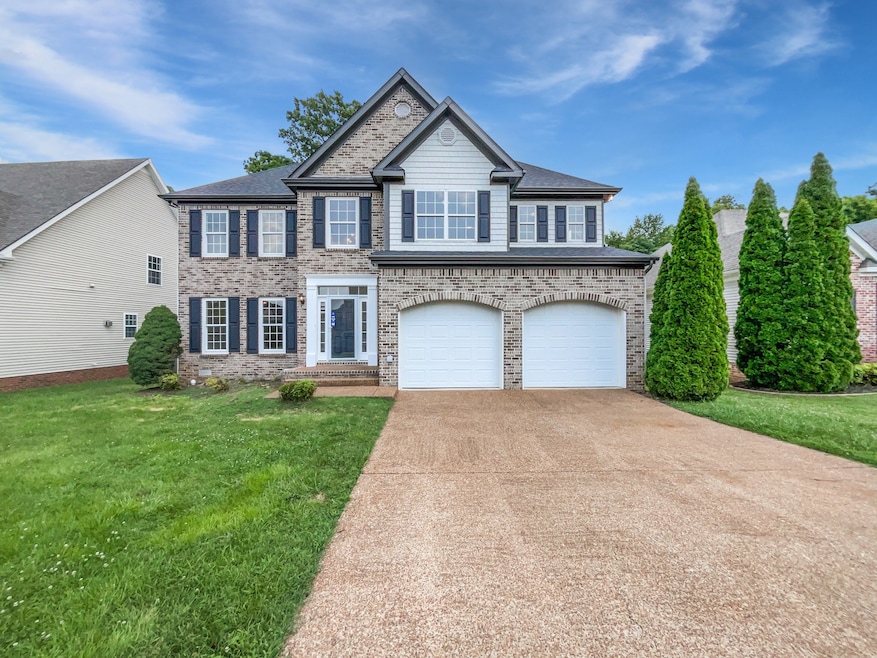
1184 Cynthia Ln Spring Hill, TN 37174
Highlights
- 2 Car Attached Garage
- Central Heating
- Carpet
- Cooling Available
About This Home
As of August 2025Come see this charming home now on the market! This home has Fresh Interior Paint. A fireplace and a soft neutral color palette create a solid blank canvas for the living area. Relax in your primary suite with a walk in closet included. The primary bathroom is fully equipped with a separate tub and shower, double sinks, and plenty of under sink storage. Take it easy in the fenced in back yard. The sitting area makes it great for BBQs! A must see!This home has been virtually staged to illustrate its potential.
Last Agent to Sell the Property
OPENDOOR BROKERAGE, LLC License #375151 Listed on: 07/07/2025
Home Details
Home Type
- Single Family
Est. Annual Taxes
- $2,681
Year Built
- Built in 2006
Lot Details
- 6,534 Sq Ft Lot
HOA Fees
- $43 Monthly HOA Fees
Parking
- 2 Car Attached Garage
Home Design
- Brick Exterior Construction
- Vinyl Siding
Interior Spaces
- 2,654 Sq Ft Home
- Property has 2 Levels
- Carpet
- Crawl Space
Kitchen
- Microwave
- Dishwasher
Bedrooms and Bathrooms
- 5 Bedrooms
Schools
- Marvin Wright Elementary School
- Spring Hill Middle School
- Spring Hill High School
Utilities
- Cooling Available
- Central Heating
Community Details
- Williams Park Sec 1 Subdivision
Listing and Financial Details
- Assessor Parcel Number 028L D 01400 000
Ownership History
Purchase Details
Home Financials for this Owner
Home Financials are based on the most recent Mortgage that was taken out on this home.Purchase Details
Home Financials for this Owner
Home Financials are based on the most recent Mortgage that was taken out on this home.Purchase Details
Home Financials for this Owner
Home Financials are based on the most recent Mortgage that was taken out on this home.Purchase Details
Home Financials for this Owner
Home Financials are based on the most recent Mortgage that was taken out on this home.Similar Homes in the area
Home Values in the Area
Average Home Value in this Area
Purchase History
| Date | Type | Sale Price | Title Company |
|---|---|---|---|
| Warranty Deed | $238,500 | Stewart Title Company | |
| Special Warranty Deed | $224,900 | Lehman Title & Escrow Llc | |
| Warranty Deed | $224,900 | Lehman Land Title Inc | |
| Warranty Deed | $251,900 | Mid State Title & Escrow Inc |
Mortgage History
| Date | Status | Loan Amount | Loan Type |
|---|---|---|---|
| Open | $300,000 | New Conventional | |
| Closed | $60,000 | Stand Alone Second | |
| Closed | $234,179 | FHA | |
| Previous Owner | $220,825 | FHA | |
| Previous Owner | $237,500 | Purchase Money Mortgage |
Property History
| Date | Event | Price | Change | Sq Ft Price |
|---|---|---|---|---|
| 08/11/2025 08/11/25 | Sold | $496,000 | 0.0% | $187 / Sq Ft |
| 07/17/2025 07/17/25 | Pending | -- | -- | -- |
| 07/07/2025 07/07/25 | For Sale | $496,000 | -- | $187 / Sq Ft |
Tax History Compared to Growth
Tax History
| Year | Tax Paid | Tax Assessment Tax Assessment Total Assessment is a certain percentage of the fair market value that is determined by local assessors to be the total taxable value of land and additions on the property. | Land | Improvement |
|---|---|---|---|---|
| 2022 | $2,681 | $101,200 | $16,250 | $84,950 |
Agents Affiliated with this Home
-
K
Seller's Agent in 2025
Karen Albright
OPENDOOR BROKERAGE, LLC
-
M
Seller Co-Listing Agent in 2025
Michelle Huemmer
OPENDOOR BROKERAGE, LLC
-

Buyer's Agent in 2025
Dani Cox
Benchmark Realty, LLC
(615) 957-3609
54 in this area
95 Total Sales
Map
Source: Realtracs
MLS Number: 2930246
APN: 028L-D-014.00
- 1057 Countess Ln
- 3029 Alan Dr
- 2008 Kingston Place
- 1135 Cynthia Ln
- 6009 Aaron Dr
- 2005 Silverton Cir
- 1096 Somerset Springs Dr
- 5004 Fennel Ct
- 5008 Fennel Ct
- 8015 Tuberose Ct
- 1118 Somerset Springs Dr
- 4004 Currant Ct
- 7026 Magnolia Crossings
- 2002 Arum Ct
- 7025 Magnolia Crossings
- 7072 Magnolia Crossings
- 2012 Arum Ct
- The Sullivan Plan at Hardins Landing
- The Colebrooke Plan at Hardins Landing
- The Madison Plan at Hardins Landing






