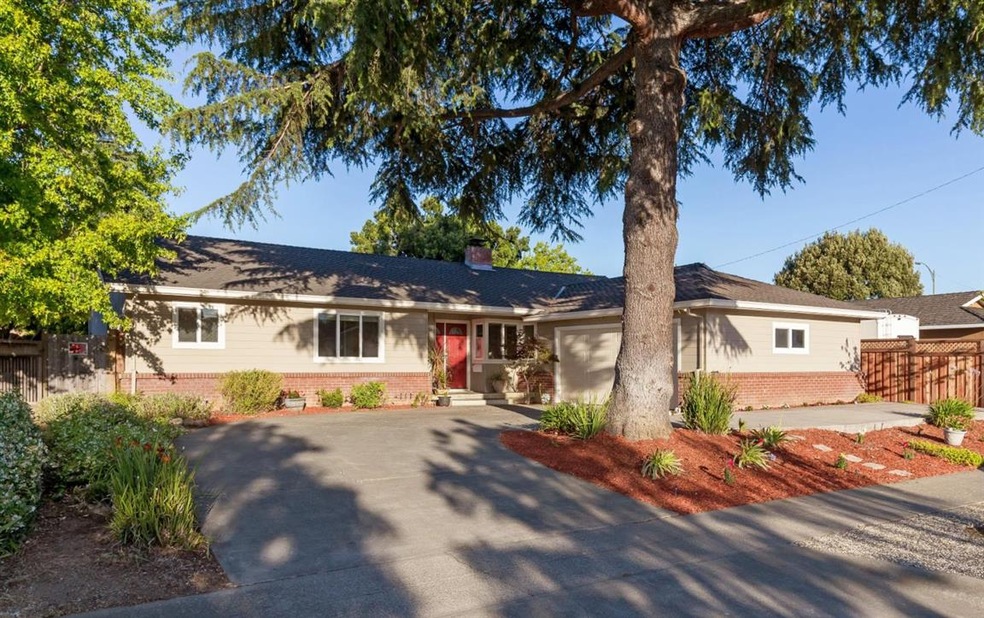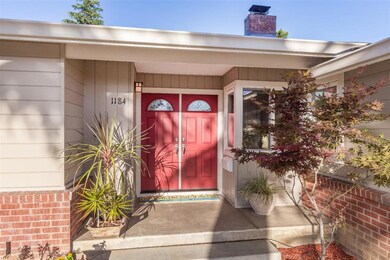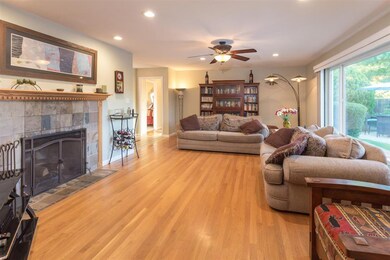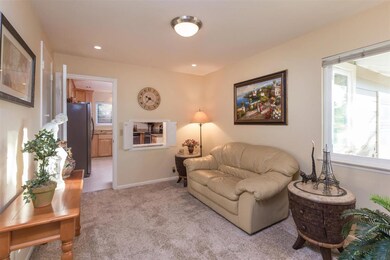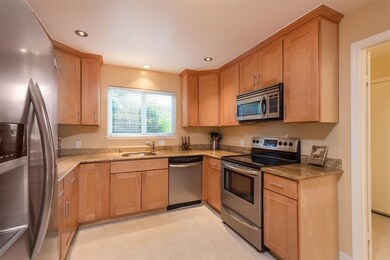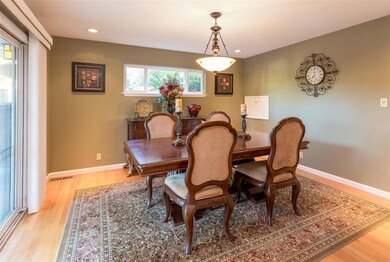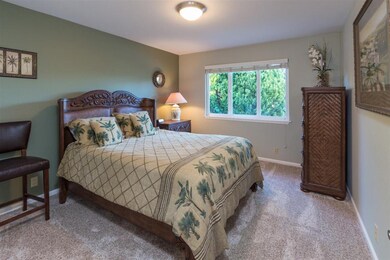
1184 Runnymede Dr San Jose, CA 95117
Castlemont NeighborhoodEstimated Value: $2,399,000 - $2,638,000
Highlights
- In Ground Pool
- Wood Flooring
- Wine Refrigerator
- George C. Payne Elementary School Rated A-
- Granite Countertops
- Formal Dining Room
About This Home
As of August 2018Great Moreland Schools! Payne Elementary, Moreland Middle. Campbell Union HSD: Prospect High. Beautifully remodeled 3 bed/2.5 bath home! Spacious living room with hardwood floors, large picture window, & fireplace with gorgeous custom mantle. Remodeled gourmet kitchen features maple cabinetry, granite slab counters, stainless steel appliances, pantry cabinet, and built-in microwave. Formal dining with hardwood floors. Separate family room with media storage closet & hardwood floor under the NEW carpet. Remodeled hall bath features maple vanity with granite slab counter and tub/shower combo with elegant tile surround. Large 2nd & 3rd bedrooms with hardwood floors under the NEW carpet. Bright indoor laundry room with utility sink, built in storage cabinets. NEW carpeting. Hardwood floors under all carpeted areas. Dual pane windows throughout. Attic insulation. New water heater and new furnace. Large back yard has sparkling swimming pool, lush lawn area, patio, & storage shed
Last Agent to Sell the Property
Richard Tygerson, Broker License #01109245 Listed on: 06/19/2018
Home Details
Home Type
- Single Family
Est. Annual Taxes
- $23,820
Year Built
- Built in 1963
Lot Details
- 8,904 Sq Ft Lot
- Zoning described as R1-8
Parking
- 2 Car Garage
Home Design
- Ceiling Insulation
- Composition Roof
- Concrete Perimeter Foundation
Interior Spaces
- 1,805 Sq Ft Home
- 1-Story Property
- Ceiling Fan
- Wood Burning Fireplace
- Double Pane Windows
- Separate Family Room
- Formal Dining Room
- Crawl Space
- Laundry in Utility Room
Kitchen
- Electric Oven
- Microwave
- Wine Refrigerator
- Granite Countertops
Flooring
- Wood
- Carpet
- Tile
Bedrooms and Bathrooms
- 3 Bedrooms
- Granite Bathroom Countertops
- Low Flow Toliet
- Bathtub with Shower
- Walk-in Shower
Outdoor Features
- In Ground Pool
- Balcony
- Shed
Utilities
- Forced Air Heating System
Listing and Financial Details
- Assessor Parcel Number 299-03-026
Ownership History
Purchase Details
Home Financials for this Owner
Home Financials are based on the most recent Mortgage that was taken out on this home.Purchase Details
Home Financials for this Owner
Home Financials are based on the most recent Mortgage that was taken out on this home.Purchase Details
Home Financials for this Owner
Home Financials are based on the most recent Mortgage that was taken out on this home.Purchase Details
Purchase Details
Home Financials for this Owner
Home Financials are based on the most recent Mortgage that was taken out on this home.Purchase Details
Home Financials for this Owner
Home Financials are based on the most recent Mortgage that was taken out on this home.Purchase Details
Home Financials for this Owner
Home Financials are based on the most recent Mortgage that was taken out on this home.Purchase Details
Home Financials for this Owner
Home Financials are based on the most recent Mortgage that was taken out on this home.Purchase Details
Similar Homes in San Jose, CA
Home Values in the Area
Average Home Value in this Area
Purchase History
| Date | Buyer | Sale Price | Title Company |
|---|---|---|---|
| Yun Chan Su | $1,630,000 | Fidelity National Title Co | |
| Hemminger Gary | -- | North American Title Company | |
| Hemminger Gary | $832,000 | North American Title Company | |
| Etzel Douglas S | -- | -- | |
| Etzel Douglas S | $630,000 | Financial Title Company | |
| Sethofer Nicholas L | -- | First American Title Co | |
| Sethofer Nicholas L | -- | First American Title Co | |
| Sethofer Nicholas L | -- | First American Title Co | |
| Sethofer Nicholas L | -- | First American Title Guarant | |
| Sethofer Nicholas L | -- | -- |
Mortgage History
| Date | Status | Borrower | Loan Amount |
|---|---|---|---|
| Open | Yun Chan Su | $715,000 | |
| Closed | Yu Chan Su | $510,300 | |
| Closed | Su Yun Chan | $200,000 | |
| Closed | Yun Chan Su | $500,000 | |
| Previous Owner | Hemminger Gary | $120,000 | |
| Previous Owner | Hemminger Gary | $619,000 | |
| Previous Owner | Hemminger Gary | $661,300 | |
| Previous Owner | Hemminger Gary | $665,600 | |
| Previous Owner | Etzel Douglas S | $333,700 | |
| Previous Owner | Sethofer Nicholas L | $35,000 | |
| Previous Owner | Sethofer Nicholas L | $183,500 | |
| Closed | Etzel Douglas S | $206,300 |
Property History
| Date | Event | Price | Change | Sq Ft Price |
|---|---|---|---|---|
| 08/17/2018 08/17/18 | Sold | $1,630,000 | +0.3% | $903 / Sq Ft |
| 07/17/2018 07/17/18 | Pending | -- | -- | -- |
| 07/05/2018 07/05/18 | Price Changed | $1,625,000 | +4.9% | $900 / Sq Ft |
| 06/19/2018 06/19/18 | For Sale | $1,549,000 | -- | $858 / Sq Ft |
Tax History Compared to Growth
Tax History
| Year | Tax Paid | Tax Assessment Tax Assessment Total Assessment is a certain percentage of the fair market value that is determined by local assessors to be the total taxable value of land and additions on the property. | Land | Improvement |
|---|---|---|---|---|
| 2024 | $23,820 | $1,782,639 | $1,421,738 | $360,901 |
| 2023 | $20,705 | $1,520,000 | $1,212,200 | $307,800 |
| 2022 | $23,183 | $1,713,419 | $1,366,531 | $346,888 |
| 2021 | $22,831 | $1,679,824 | $1,339,737 | $340,087 |
| 2020 | $22,410 | $1,662,600 | $1,326,000 | $336,600 |
| 2019 | $21,612 | $1,630,000 | $1,300,000 | $330,000 |
| 2018 | $12,875 | $941,628 | $679,061 | $262,567 |
| 2017 | $12,720 | $923,166 | $665,747 | $257,419 |
| 2016 | $12,058 | $905,066 | $652,694 | $252,372 |
| 2015 | $11,966 | $891,472 | $642,890 | $248,582 |
| 2014 | $11,347 | $874,010 | $630,297 | $243,713 |
Agents Affiliated with this Home
-
Richard Tygerson

Seller's Agent in 2018
Richard Tygerson
Richard Tygerson, Broker
(408) 309-4388
53 Total Sales
-
Minhua Jin

Buyer's Agent in 2018
Minhua Jin
Coldwell Banker Realty
(408) 996-1100
1 in this area
93 Total Sales
Map
Source: MLSListings
MLS Number: ML81711054
APN: 299-03-026
- 1193 Runnymede Dr
- 3241 Finch Dr
- 3439 Payne Ave
- 3290 Payne Ave
- 1329 Essex Way
- 1325 Merrivale Square W
- 3554 Andrea Ct
- 1412 Antonio Ln
- 3127 Loma Verde Dr Unit 21
- 1010 Polk Ln
- 3598 Payne Ave Unit 5
- 561 Valley Forge Way Unit 4
- 3308 Valley Forge Way
- 3178 Williamsburg Dr
- 3170 Williamsburg Dr
- 3392 Merrimac Dr
- 834 Teresi Ct
- 867 Neal Commons
- 1121 Monica Ln
- 1112 Nottingham Place
- 1184 Runnymede Dr
- 1176 Runnymede Dr
- 3397 Pearltone Dr
- 3365 Pearltone Dr
- 1168 Runnymede Dr
- 3347 Pearltone Dr
- 1165 Cardiff Ct
- 1185 Runnymede Dr
- 3402 Amber Dr
- 1160 Runnymede Dr
- 1176 Cardiff Ct
- 3398 Pearltone Dr
- 3384 Pearltone Dr
- 1201 Runnymede Dr
- 3333 Pearltone Dr
- 3370 Pearltone Dr
- 3354 Pearltone Dr
- 3390 Oxford Ln
- 3372 Oxford Ln
- 1209 Runnymede Dr
