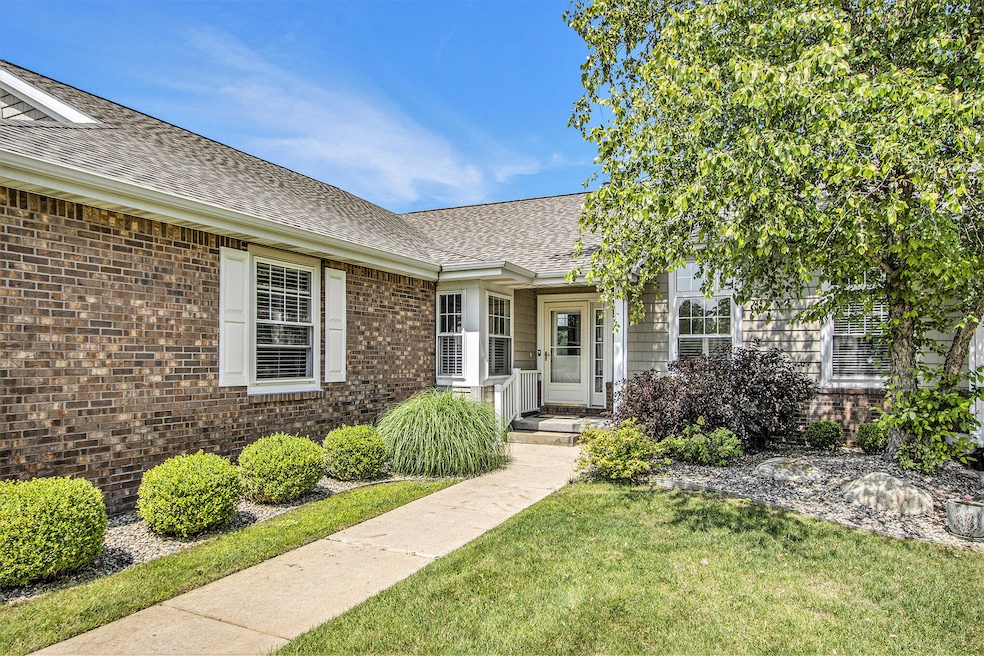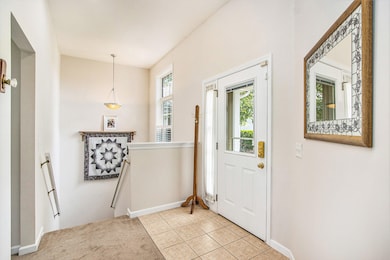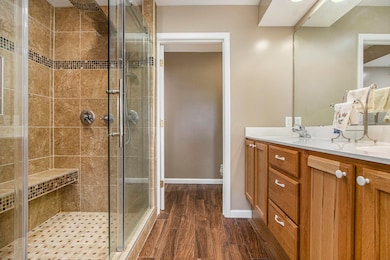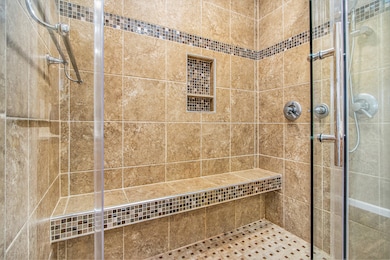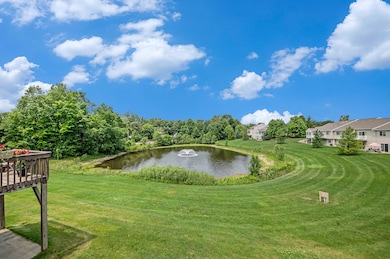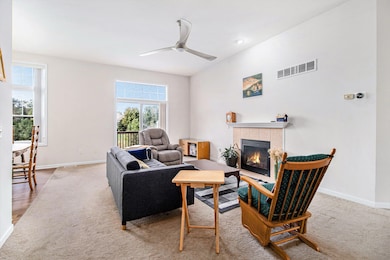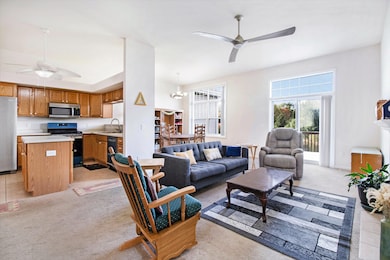1184 S Village Cir Unit 26 Kalamazoo, MI 49009
Estimated payment $2,606/month
Highlights
- Water Views
- Deck
- Water Fountains
- Home fronts a pond
- Traditional Architecture
- Skylights
About This Home
Spacious 3 bedroom/ 3 FULL bath condo in Oshtemo! Main floor primary suite with LUXURY, custom full bath and heated floors! Cozy gas fireplace! Sip your morning coffee or wine down in the evening while savoring commanding views of the naturesque pond below! Main floor includes 2nd full bath with walk- in, jacuzzi tub! Your 2nd bedroom on the main floor is a perfect office/den/library. MAIN FLOOR laundry hookup! The large, finished lower level includes a lovely bedroom and freshly remodeled full bath. Lower level walks out to a lovely, private patio to enjoy the idyllic surroundings. Pet friendly! LOW HOA takes care of lawn, trash, and roof! Close to everything, yet a world away! Enjoy dining at Latitude 42, or walk the KalHaven Trail! Compare your condo to the new-bulld condos--you have Privacy on the pond, a cozy fireplace, more space inside &outside, & 3 full baths! This is the best location--it feels more like a stand alone home than a condo, but without the stress of maintenance!
Property Details
Home Type
- Condominium
Est. Annual Taxes
- $7,567
Year Built
- Built in 2002
Lot Details
- Home fronts a pond
- Sprinkler System
HOA Fees
- $297 Monthly HOA Fees
Parking
- 2 Car Attached Garage
Home Design
- Traditional Architecture
- Composition Roof
- Vinyl Siding
Interior Spaces
- 1,384 Sq Ft Home
- 1-Story Property
- Skylights
- Gas Log Fireplace
- Replacement Windows
- Water Views
Kitchen
- Oven
- Range
- Microwave
- Dishwasher
- Disposal
Bedrooms and Bathrooms
- 3 Bedrooms | 2 Main Level Bedrooms
- Bathroom on Main Level
- 3 Full Bathrooms
Laundry
- Laundry on main level
- Dryer
- Washer
Basement
- Basement Fills Entire Space Under The House
- Laundry in Basement
Accessible Home Design
- Low Threshold Shower
- Accessible Bathroom
- Grab Bar In Bathroom
Outdoor Features
- Deck
- Patio
- Water Fountains
Location
- Mineral Rights Excluded
Utilities
- Forced Air Heating and Cooling System
- Heating System Uses Natural Gas
- Natural Gas Water Heater
- High Speed Internet
- Phone Connected
- Cable TV Available
Community Details
Overview
- Association fees include trash, snow removal, lawn/yard care
- $584 HOA Transfer Fee
- Association Phone (269) 323-7774
- West Point Condos
Pet Policy
- Pets Allowed
Map
Home Values in the Area
Average Home Value in this Area
Tax History
| Year | Tax Paid | Tax Assessment Tax Assessment Total Assessment is a certain percentage of the fair market value that is determined by local assessors to be the total taxable value of land and additions on the property. | Land | Improvement |
|---|---|---|---|---|
| 2025 | $7,598 | $167,600 | $0 | $0 |
| 2024 | $1,827 | $170,300 | $0 | $0 |
| 2023 | $1,360 | $143,300 | $0 | $0 |
| 2022 | $7,658 | $135,400 | $0 | $0 |
| 2021 | $7,177 | $128,200 | $0 | $0 |
| 2020 | $6,911 | $121,000 | $0 | $0 |
| 2019 | $6,639 | $124,000 | $0 | $0 |
| 2018 | $6,486 | $108,100 | $0 | $0 |
| 2017 | $0 | $108,100 | $0 | $0 |
| 2016 | -- | $104,500 | $0 | $0 |
| 2015 | -- | $90,300 | $13,300 | $77,000 |
| 2014 | -- | $90,300 | $0 | $0 |
Property History
| Date | Event | Price | List to Sale | Price per Sq Ft | Prior Sale |
|---|---|---|---|---|---|
| 11/04/2025 11/04/25 | For Sale | $319,000 | +11.5% | $230 / Sq Ft | |
| 09/15/2023 09/15/23 | Sold | $286,000 | -1.4% | $120 / Sq Ft | View Prior Sale |
| 08/29/2023 08/29/23 | Pending | -- | -- | -- | |
| 08/18/2023 08/18/23 | For Sale | $290,000 | +52.7% | $122 / Sq Ft | |
| 03/23/2016 03/23/16 | Sold | $189,900 | -5.0% | $80 / Sq Ft | View Prior Sale |
| 02/15/2016 02/15/16 | Pending | -- | -- | -- | |
| 10/02/2015 10/02/15 | For Sale | $199,900 | -- | $84 / Sq Ft |
Purchase History
| Date | Type | Sale Price | Title Company |
|---|---|---|---|
| Warranty Deed | $286,000 | Chicago Title Of Michigan | |
| Deed | $189,900 | Devon Title Company | |
| Warranty Deed | $212,900 | Metropolitan Title Company | |
| Interfamily Deed Transfer | -- | Metropolitan Title Company |
Mortgage History
| Date | Status | Loan Amount | Loan Type |
|---|---|---|---|
| Open | $257,400 | Construction |
Source: MichRIC
MLS Number: 25056475
APN: 05-13-125-026
- Parcel 1 S 3rd Street and West P Ave
- 1378 S Village Cir Unit 7
- 1090 Cadet Ln
- 1423 N Village Cir
- Silverton Plan at West Point Condominiums
- Ashford Plan at West Point Condominiums
- 1533 N Village Cir
- 6024 W Main St
- 6209 Litchfield Ln
- 6374 Killington Dr
- 264 Beymoure St
- 202 Beymoure St
- 6330 Saybrook Dr
- 6735 Seeco Dr
- 5839 Scenic Way Dr
- 2159 Walker Trail
- 6309 Maple Leaf Ave
- 6480 Saybrook Dr
- 6180 Wood Hollow Dr
- 5399 Penrose Ln
- 5545 Summer Ridge Blvd
- 5200 Croyden Ave
- 4632 Beech Blvd
- 320 S Drake Rd
- 4525 W Main St
- 107 N Sage St
- 5900 Copper Beech Blvd
- 5800 Jefferson Commons Dr
- 318 N Sage St
- 555 S Drake Rd
- 4139 Valley Ridge Dr
- 1140 Colonial Trail W Unit 835
- 704 S Drake Rd
- 807 Central Park Cir
- 1400 Concord Place Dr
- 521 Cherokee St
- 2534 Cumberland St
- 4520 Dover Hills Dr
- 1230 Little Dr
- 1010 Arboretum Cir
