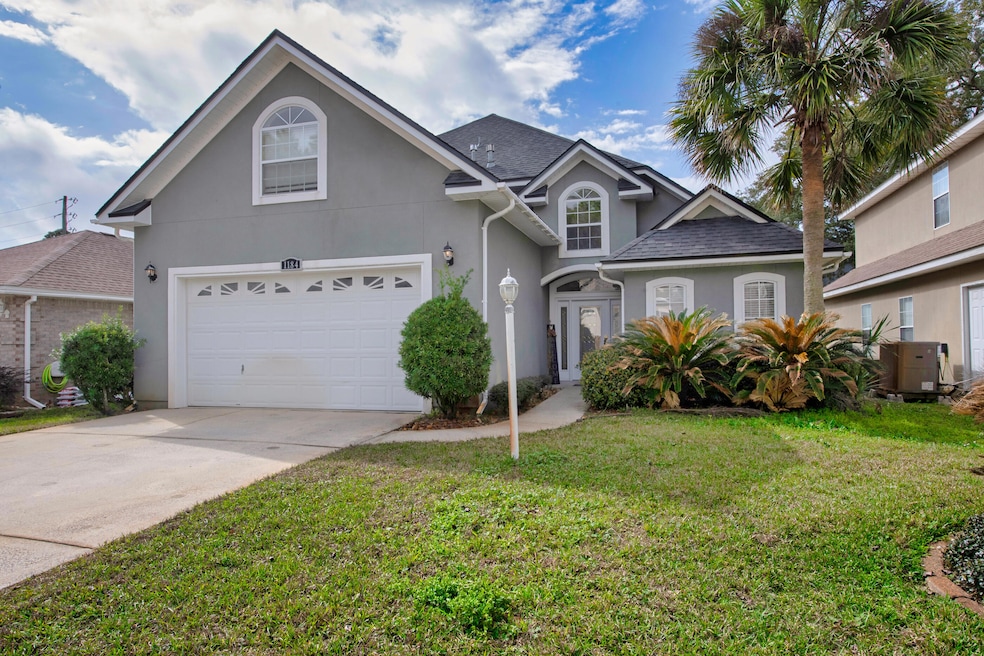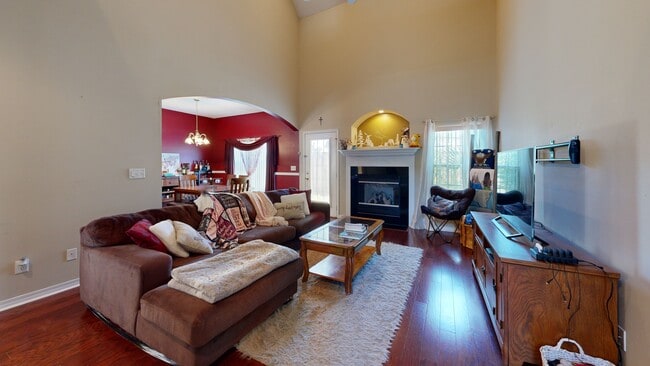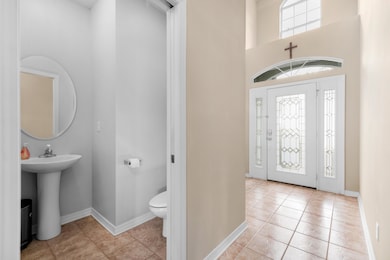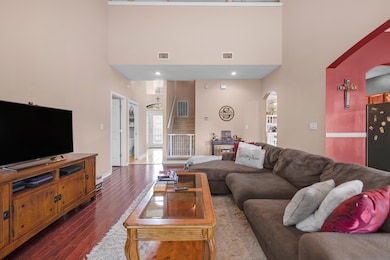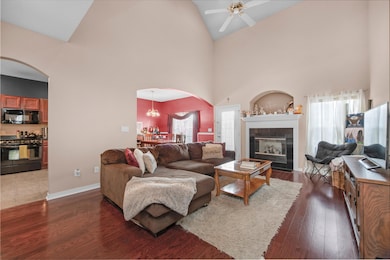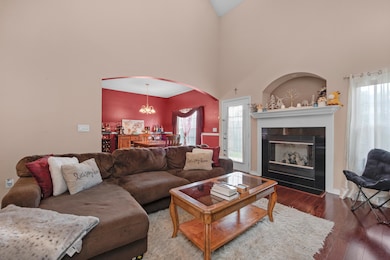
1184 Witshire Ct Fort Walton Beach, FL 32547
Wright NeighborhoodEstimated payment $2,560/month
Highlights
- Contemporary Architecture
- Newly Painted Property
- Main Floor Primary Bedroom
- Choctawhatchee Senior High School Rated A-
- Vaulted Ceiling
- Walk-In Pantry
About This Home
Take advantage of a 4.375% assumable VA loan with this beautiful home—the perfect blend of comfort, convenience, and space! This move-in-ready 4-bedroom, 3-bath property is ideally situated between Hurlburt and Eglin AFB, offering a quick and easy commute. Plus, with the hospital located just across the street and a beautifully maintained park only steps away, everything you need is right at your fingertips.
Step inside to discover a warm and welcoming layout featuring rich wood flooring in the living and dining areas, durable tile in the kitchen and bathrooms, and soft carpet in the bedrooms. The spacious kitchen is a dream for any home chef, complete with generous counter space, a breakfast bar, and a cozy nook perfect for casual meals. Whether you're hosting friends or enjoying a quiet dinner, this space offers both style and function.
The primary suite is located on the main floor for added privacy and convenience, while three additional bedrooms are upstairsincluding a bonus room above the garage that adds valuable extra space. Use it as a home office, playroom, or media roomthe choice is yours.
Outside, the backyard offers plenty of room to garden, grill, or simply relax under the stars. A neighborhood park just a short walk away adds even more charm, providing a peaceful place to unwind and enjoy the outdoors. With a roof that was replaced in 2019 (buyer to verify all measurements), this home has been well cared for and is ready for its next owner.
Don't miss out on this fantastic opportunityschedule your private showing today and see why this home is the perfect fit for you!
Home Details
Home Type
- Single Family
Est. Annual Taxes
- $4,136
Year Built
- Built in 2003
Lot Details
- 4,356 Sq Ft Lot
- Lot Dimensions are 50x84
- Property fronts a county road
- Property fronts an easement
- Partially Fenced Property
- Privacy Fence
- Interior Lot
- Sprinkler System
- Lawn Pump
- Property is zoned County, Resid Single Family
HOA Fees
- $13 Monthly HOA Fees
Parking
- 2 Car Attached Garage
Home Design
- Contemporary Architecture
- Newly Painted Property
- Slab Foundation
- Ridge Vents on the Roof
- Composition Shingle Roof
- Vinyl Trim
- Stucco
Interior Spaces
- 2,001 Sq Ft Home
- 2-Story Property
- Woodwork
- Coffered Ceiling
- Tray Ceiling
- Vaulted Ceiling
- Ceiling Fan
- Gas Fireplace
- Double Pane Windows
- Insulated Doors
- Living Room
- Dining Area
- Fire and Smoke Detector
- Exterior Washer Dryer Hookup
Kitchen
- Breakfast Bar
- Walk-In Pantry
- Electric Oven or Range
- Self-Cleaning Oven
- Microwave
- Dishwasher
- Disposal
Flooring
- Painted or Stained Flooring
- Wall to Wall Carpet
- Tile
Bedrooms and Bathrooms
- 4 Bedrooms
- Primary Bedroom on Main
- Split Bedroom Floorplan
- 3 Full Bathrooms
- Cultured Marble Bathroom Countertops
- Dual Vanity Sinks in Primary Bathroom
- Separate Shower in Primary Bathroom
- Garden Bath
Schools
- Longwood Elementary School
- Pryor Middle School
- Choctawhatchee High School
Utilities
- Central Heating and Cooling System
- Heating System Uses Natural Gas
- Gas Water Heater
- Cable TV Available
Additional Features
- Energy-Efficient Doors
- Patio
Listing and Financial Details
- Assessor Parcel Number 34-1S-24-1885-000A-0060
Community Details
Overview
- North Ridge Creek S/D 1St Addn Subdivision
- The community has rules related to covenants, exclusive easements
Amenities
- Community Pavilion
Map
Home Values in the Area
Average Home Value in this Area
Tax History
| Year | Tax Paid | Tax Assessment Tax Assessment Total Assessment is a certain percentage of the fair market value that is determined by local assessors to be the total taxable value of land and additions on the property. | Land | Improvement |
|---|---|---|---|---|
| 2024 | $4,244 | $350,857 | $103,373 | $247,484 |
| 2023 | $4,244 | $342,835 | $93,975 | $248,860 |
| 2022 | $1,952 | $200,140 | $0 | $0 |
| 2021 | $1,939 | $194,311 | $0 | $0 |
| 2020 | $1,920 | $191,628 | $0 | $0 |
| 2019 | $1,891 | $187,320 | $0 | $0 |
| 2018 | $1,869 | $183,827 | $0 | $0 |
| 2017 | $1,832 | $180,046 | $0 | $0 |
| 2016 | $1,781 | $176,343 | $0 | $0 |
| 2015 | $1,797 | $175,117 | $0 | $0 |
| 2014 | $1,784 | $173,727 | $0 | $0 |
Property History
| Date | Event | Price | Change | Sq Ft Price |
|---|---|---|---|---|
| 06/10/2025 06/10/25 | Price Changed | $415,000 | -1.2% | $207 / Sq Ft |
| 05/27/2025 05/27/25 | Price Changed | $420,000 | -2.3% | $210 / Sq Ft |
| 05/20/2025 05/20/25 | Price Changed | $429,900 | -1.1% | $215 / Sq Ft |
| 04/24/2025 04/24/25 | Price Changed | $434,900 | -0.3% | $217 / Sq Ft |
| 03/18/2025 03/18/25 | For Sale | $436,000 | +9.0% | $218 / Sq Ft |
| 05/13/2022 05/13/22 | Sold | $400,000 | 0.0% | $200 / Sq Ft |
| 04/09/2022 04/09/22 | Pending | -- | -- | -- |
| 04/01/2022 04/01/22 | For Sale | $400,000 | -- | $200 / Sq Ft |
Purchase History
| Date | Type | Sale Price | Title Company |
|---|---|---|---|
| Warranty Deed | $400,000 | None Listed On Document | |
| Corporate Deed | $186,000 | Associated Land Title Group | |
| Corporate Deed | $34,000 | Associated Land Title Group |
Mortgage History
| Date | Status | Loan Amount | Loan Type |
|---|---|---|---|
| Open | $386,270 | VA | |
| Previous Owner | $185,400 | VA |
About the Listing Agent

Hello! I'm Tim Whittemore, a proud Air Force veteran with 14 years of dedicated service and eight personal PCS moves under my belt. I understand firsthand the complexities of relocating, especially for military families, and I'm passionate about making your transition to Florida's Emerald Coast as seamless as possible.
As the team lead at the Whittemore Group, brokered by LPT Realty, I've spent over nine years in the real estate industry, successfully closing hundreds of transactions. My
Timothy's Other Listings
Source: Emerald Coast Association of REALTORS®
MLS Number: 971463
APN: 34-1S-24-1885-000A-0060
- 1190 Witshire Ct
- 1180 Brookridge Trace
- 1181 Cathridge Trace
- 1956 Woodcrest Ridge
- 1405 Ariel Ln
- 1950 Waterford Ridge Rd
- 1100 Crosswinds Landing Unit 19
- 1100 Crosswinds Landing Unit 21
- 1961 Chesapeake Ridge
- 1905 Mistral Ln W
- 1919 Estival St
- 1369 N Beal Extension
- 816 Lark St Unit 5, 6, 7, 8
- 818 Lark St Unit 1, 2, 3, 4
- 762 Shady St
- 765 Pine Alley St
- 947 Holbrook Cir
- 308 Schneider Dr
- 508 Parkview Rd NW Unit A, B & C
- 940 Central Ave Unit 15
