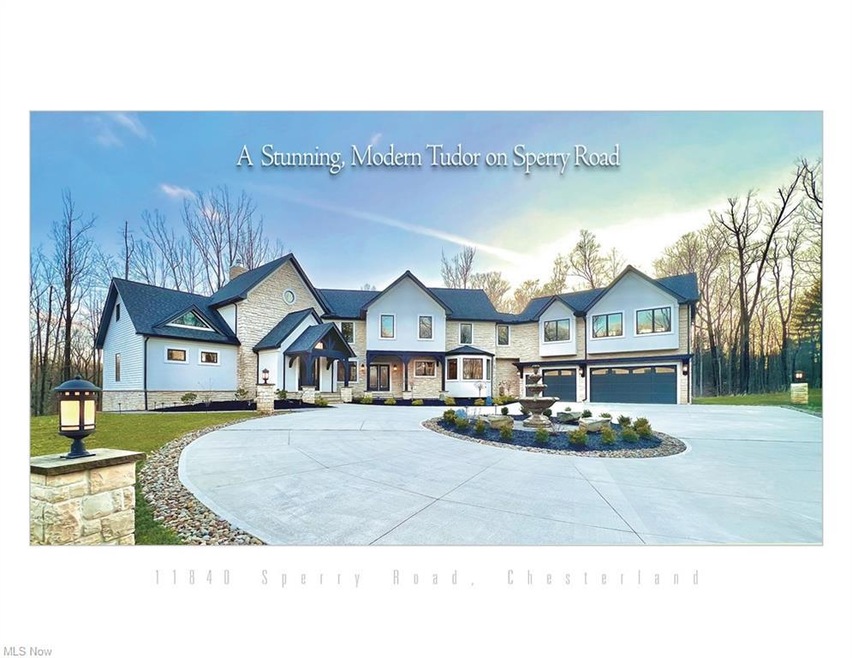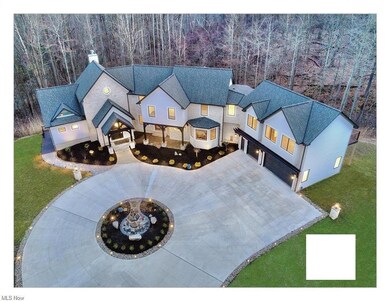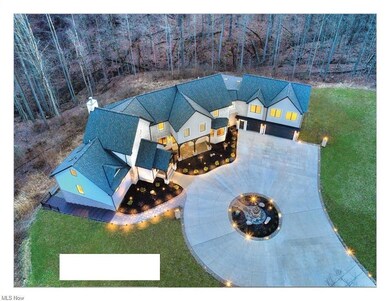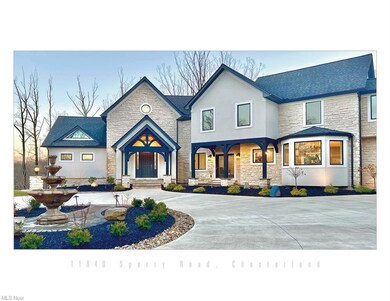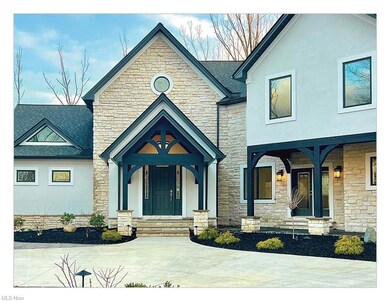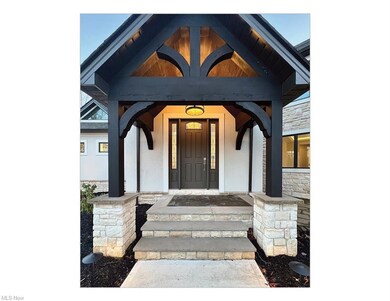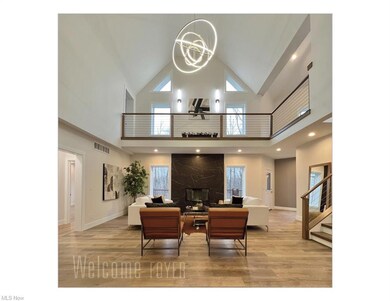
11840 Sperry Rd Chesterland, OH 44026
Estimated Value: $1,332,000 - $1,653,367
Highlights
- New Construction
- View of Trees or Woods
- Contemporary Architecture
- West Geauga High School Rated 9+
- 4.35 Acre Lot
- Hilly Lot
About This Home
As of April 2023Welcome Home to 11840 Sperry, a Sleek - Modern 5 bedroom Tudor that's completely NEW & MOVE-IN READY! The home is stunning thru-out…the Kitchen, All Baths and Every Square Inch, including the Lower Level, features fantastic high-end finishes! This home is a great example of top-quality craftsmanship meets great sophisticated style! Don’t miss your chance to experience Extraordinary Luxury Living! Don’t miss out on 11840 Sperry Road.
Home Details
Home Type
- Single Family
Est. Annual Taxes
- $11,642
Year Built
- Built in 2023 | New Construction
Lot Details
- 4.35 Acre Lot
- Northeast Facing Home
- Hilly Lot
- Wooded Lot
Parking
- 3 Car Attached Garage
- Garage Door Opener
Home Design
- Contemporary Architecture
- Tudor Architecture
- Asphalt Roof
- Stone Siding
- Stucco
Interior Spaces
- 3-Story Property
- 2 Fireplaces
- Views of Woods
- Fire and Smoke Detector
Kitchen
- Built-In Oven
- Cooktop
- Microwave
- Freezer
- Dishwasher
- Disposal
Bedrooms and Bathrooms
- 5 Bedrooms | 1 Main Level Bedroom
Laundry
- Dryer
- Washer
Finished Basement
- Walk-Out Basement
- Basement Fills Entire Space Under The House
Outdoor Features
- Patio
Utilities
- Central Air
- Heat Pump System
- Geothermal Heating and Cooling
- Heating System Uses Gas
- Well
- Septic Tank
Community Details
- Chester 02 Community
Listing and Financial Details
- Assessor Parcel Number 11-302400
Ownership History
Purchase Details
Home Financials for this Owner
Home Financials are based on the most recent Mortgage that was taken out on this home.Purchase Details
Purchase Details
Purchase Details
Purchase Details
Purchase Details
Similar Homes in the area
Home Values in the Area
Average Home Value in this Area
Purchase History
| Date | Buyer | Sale Price | Title Company |
|---|---|---|---|
| Leicher Anthony | -- | None Listed On Document | |
| Eastern Suburban Properties Llc | $76,000 | Attorney | |
| Eastern Suburban Properties Llc | $76,000 | Attorney | |
| Macikenas Linas | $76,000 | Attorney | |
| Schneider Nancy R | -- | Lawyers Title Ins Corp | |
| Schneider Wilbert S | -- | -- |
Mortgage History
| Date | Status | Borrower | Loan Amount |
|---|---|---|---|
| Open | Leicher Anthony | $1,100,000 | |
| Previous Owner | Richardson Danielle C | $300,000 |
Property History
| Date | Event | Price | Change | Sq Ft Price |
|---|---|---|---|---|
| 04/18/2023 04/18/23 | Sold | $1,400,000 | 0.0% | $187 / Sq Ft |
| 03/09/2023 03/09/23 | Pending | -- | -- | -- |
| 03/08/2023 03/08/23 | For Sale | $1,400,000 | -- | $187 / Sq Ft |
Tax History Compared to Growth
Tax History
| Year | Tax Paid | Tax Assessment Tax Assessment Total Assessment is a certain percentage of the fair market value that is determined by local assessors to be the total taxable value of land and additions on the property. | Land | Improvement |
|---|---|---|---|---|
| 2024 | $23,831 | $539,140 | $37,730 | $501,410 |
| 2023 | $23,831 | $539,140 | $37,730 | $501,410 |
| 2022 | $11,642 | $187,290 | $31,610 | $155,680 |
| 2021 | $9,620 | $187,290 | $31,610 | $155,680 |
| 2020 | $7,445 | $139,410 | $31,610 | $107,800 |
| 2019 | $1,534 | $27,720 | $27,720 | $0 |
| 2018 | $1,521 | $27,720 | $27,720 | $0 |
| 2017 | $1,534 | $27,720 | $27,720 | $0 |
| 2016 | $1,218 | $27,720 | $27,720 | $0 |
| 2015 | $1,554 | $27,720 | $27,720 | $0 |
| 2014 | $1,506 | $27,720 | $27,720 | $0 |
| 2013 | $1,516 | $27,720 | $27,720 | $0 |
Agents Affiliated with this Home
-
David Malone

Seller's Agent in 2023
David Malone
Howard Hanna
(440) 423-3100
2 in this area
132 Total Sales
-
Margaret Valenti

Buyer's Agent in 2023
Margaret Valenti
RE/MAX Crossroads
(216) 548-3226
2 in this area
52 Total Sales
Map
Source: MLS Now
MLS Number: 4436817
APN: 11-302400
- 11545 Blackberry Ln
- 8888 Wilson Mills Rd
- 11691 Legend Creek Dr
- 11305 Pine Acres Ln
- V/L Heath Rd
- 10036 Wilson Mills Rd
- Vacant Land Heath Road - To Be Built
- 0 Merrie Ln
- 12370 Rockhaven Rd
- 12191 Reserve Ln
- 10916 Heath Rd
- 8265 Merrie Ln
- 10405 Flat Rock Dr
- 12331 Rockhaven Rd
- 11402 Chillicothe Rd
- 12280 Reserve Ln
- 9706 Mayfield Rd
- 9720 Mayfield Rd
- VL Palomino Trail
- 12539 Woodside Dr
- 11840 Sperry Rd
- 11889 Sperry Rd
- 11863 Sperry Rd
- 11900 Sperry Rd
- 9298 Wilson Mills Rd
- 11843 Sperry Rd
- 9192 Wilson Mills Rd
- 29 Sperry Rd
- S/L 29 Sperry Rd
- 9318 Wilson Mills Rd
- 9232 Wilson Mills Rd
- 11801 Sperry Rd
- 9354 Wilson Mills Rd
- 9299 Wilson Mills Rd
- 11793 Sperry Rd
- 11950 Sperry Rd
- 9321 Wilson Mills Rd
- 9386 Wilson Mills Rd
- 9241 Wilson Mills Rd
- 9385 Wilson Mills Rd
