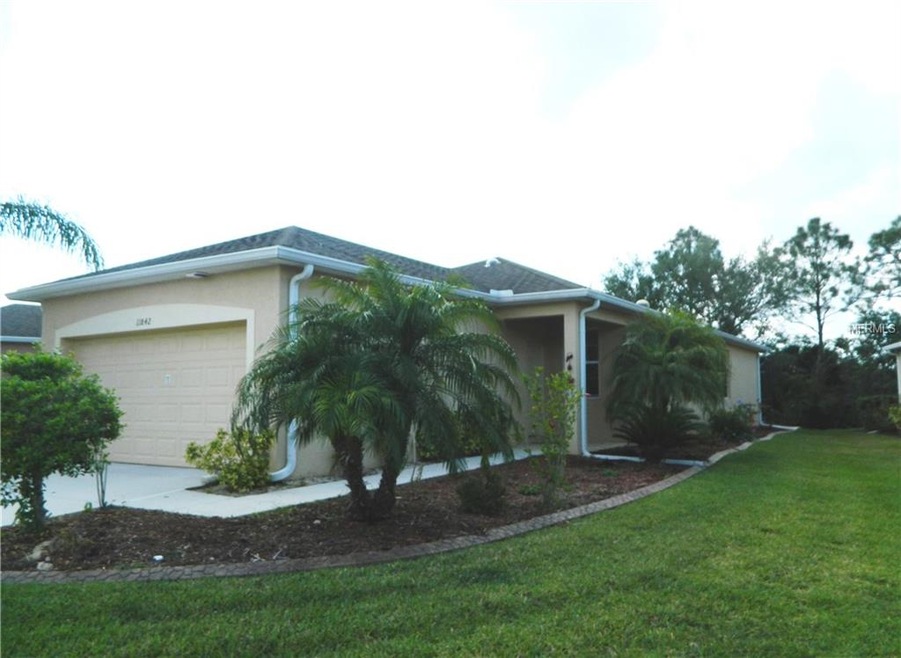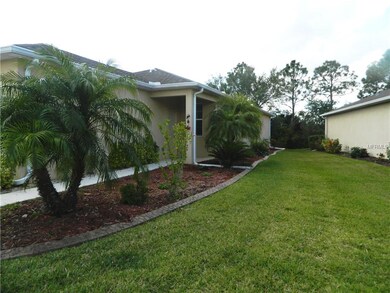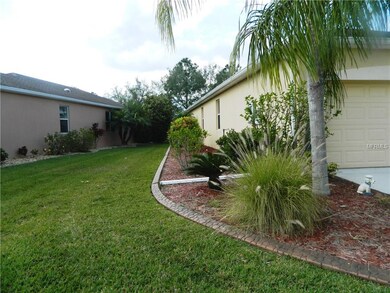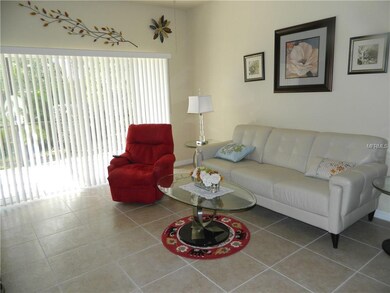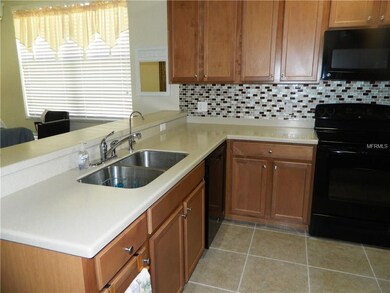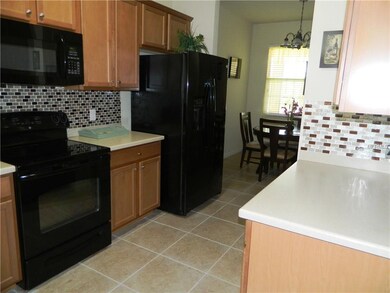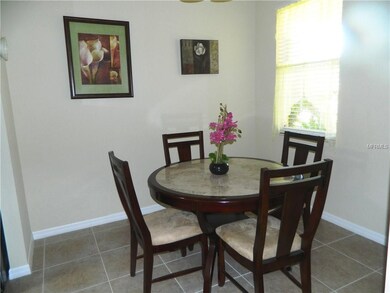
11842 Tempest Harbor Loop Venice, FL 34292
Highlights
- In Ground Pool
- View of Trees or Woods
- Traditional Architecture
- Taylor Ranch Elementary School Rated A-
- Deck
- Tennis Courts
About This Home
As of September 2023Wonderful free standing villa being sold TURNKEY FURNISHED in Stoneybrook of Venice. 3/2/2 with tile floors throughout living area, and carpet in all bedrooms, referigerator replaced in last year, air conditioner replaced one year ago, dishwasher, dryer, and washer replaced two years ago. Home has expanded lanai overlooking preserve to enjoy those lovely afternoons.
Last Agent to Sell the Property
RE/MAX ALLIANCE GROUP License #3123087 Listed on: 04/03/2018

Home Details
Home Type
- Single Family
Est. Annual Taxes
- $943
Year Built
- Built in 2010
Lot Details
- 6,321 Sq Ft Lot
- Irrigation
- Property is zoned RSF1
HOA Fees
- $145 Monthly HOA Fees
Parking
- 2 Car Attached Garage
Home Design
- Traditional Architecture
- Villa
- Slab Foundation
- Shingle Roof
- Block Exterior
- Stucco
Interior Spaces
- 1,395 Sq Ft Home
- Ceiling Fan
- Blinds
- Sliding Doors
- Breakfast Room
- Views of Woods
Kitchen
- Range
- Microwave
- Dishwasher
- Disposal
Flooring
- Carpet
- Ceramic Tile
Bedrooms and Bathrooms
- 3 Bedrooms
- Walk-In Closet
- 2 Full Bathrooms
Laundry
- Dryer
- Washer
Home Security
- Hurricane or Storm Shutters
- Fire and Smoke Detector
Outdoor Features
- In Ground Pool
- Deck
- Screened Patio
- Porch
Utilities
- Central Air
- Heating Available
- Underground Utilities
- Electric Water Heater
Listing and Financial Details
- Down Payment Assistance Available
- Homestead Exemption
- Visit Down Payment Resource Website
- Tax Lot 2013
- Assessor Parcel Number 0756032013
- $382 per year additional tax assessments
Community Details
Overview
- Association fees include community pool, recreational facilities
- Lighthouse Property Management (941 412 1666) Association
- Built by Lennar
- Stoneybrook At Venice Community
- Stoneybrook At Venice Subdivision
- The community has rules related to deed restrictions
- Rental Restrictions
Recreation
- Tennis Courts
- Community Pool
- Community Spa
Ownership History
Purchase Details
Home Financials for this Owner
Home Financials are based on the most recent Mortgage that was taken out on this home.Purchase Details
Home Financials for this Owner
Home Financials are based on the most recent Mortgage that was taken out on this home.Purchase Details
Home Financials for this Owner
Home Financials are based on the most recent Mortgage that was taken out on this home.Purchase Details
Similar Homes in the area
Home Values in the Area
Average Home Value in this Area
Purchase History
| Date | Type | Sale Price | Title Company |
|---|---|---|---|
| Warranty Deed | $400,000 | Suncoast One Title & Closings | |
| Warranty Deed | $230,000 | Integrity Title Services Inc | |
| Warranty Deed | $209,900 | Attorney | |
| Special Warranty Deed | $149,900 | North American Title Company |
Mortgage History
| Date | Status | Loan Amount | Loan Type |
|---|---|---|---|
| Open | $250,000 | New Conventional | |
| Previous Owner | $184,000 | New Conventional | |
| Previous Owner | $184,000 | New Conventional | |
| Previous Owner | $209,900 | VA |
Property History
| Date | Event | Price | Change | Sq Ft Price |
|---|---|---|---|---|
| 09/01/2023 09/01/23 | Sold | $400,000 | -2.2% | $287 / Sq Ft |
| 07/10/2023 07/10/23 | Pending | -- | -- | -- |
| 06/16/2023 06/16/23 | For Sale | $409,000 | +77.8% | $293 / Sq Ft |
| 05/21/2018 05/21/18 | Sold | $230,000 | -2.1% | $165 / Sq Ft |
| 04/04/2018 04/04/18 | Pending | -- | -- | -- |
| 04/02/2018 04/02/18 | For Sale | $234,900 | -- | $168 / Sq Ft |
Tax History Compared to Growth
Tax History
| Year | Tax Paid | Tax Assessment Tax Assessment Total Assessment is a certain percentage of the fair market value that is determined by local assessors to be the total taxable value of land and additions on the property. | Land | Improvement |
|---|---|---|---|---|
| 2024 | $4,313 | $321,100 | $86,900 | $234,200 |
| 2023 | $4,313 | $327,300 | $91,900 | $235,400 |
| 2022 | $4,081 | $308,900 | $90,500 | $218,400 |
| 2021 | $3,379 | $208,000 | $67,100 | $140,900 |
| 2020 | $3,180 | $187,900 | $61,500 | $126,400 |
| 2019 | $2,767 | $166,000 | $50,200 | $115,800 |
| 2018 | $2,004 | $147,372 | $0 | $0 |
| 2017 | $943 | $144,341 | $0 | $0 |
| 2016 | $1,005 | $167,800 | $41,000 | $126,800 |
| 2015 | $2,764 | $152,300 | $41,900 | $110,400 |
| 2014 | $2,634 | $127,600 | $0 | $0 |
Agents Affiliated with this Home
-
Kevin Mennerick

Seller's Agent in 2023
Kevin Mennerick
HOMESMART
(630) 461-2446
72 Total Sales
-
Malgorzata Klimas

Buyer's Agent in 2023
Malgorzata Klimas
SARASOTA GLOBAL REALTY
(914) 715-1918
60 Total Sales
-
Marty Haines

Seller's Agent in 2018
Marty Haines
RE/MAX
(941) 993-6161
79 Total Sales
-
Denise Poole

Buyer's Agent in 2018
Denise Poole
PREMIER SOTHEBYS INTL REALTY
(941) 451-2812
25 Total Sales
Map
Source: Stellar MLS
MLS Number: N5917272
APN: 0756-03-2013
- 11819 Tempest Harbor Loop
- 11649 Tempest Harbor Loop
- 11742 Tempest Harbor Loop
- 11915 Tempest Harbor Loop
- 11750 Tempest Harbor Loop
- 11938 Tempest Harbor Loop
- 11924 Tempest Harbor Loop
- 13084 Tigers Eye Dr
- 12559 Sagewood Dr
- 20844 Cattail Blvd
- 20828 Cattail Blvd
- 12520 Shimmering Oak Cir
- 11343 Dancing River Dr
- 12478 Sagewood Dr
- 12404 Destin Loop
- 12656 Sagewood Dr
- 12492 Shimmering Oak Cir
- 12679 Sagewood Dr
- 12689 Sagewood Dr
- 12682 Shimmering Oak Cir
