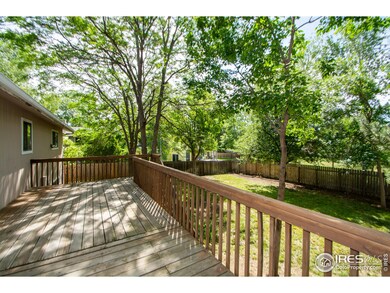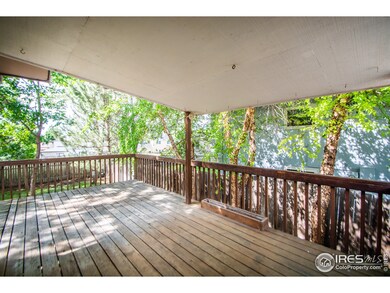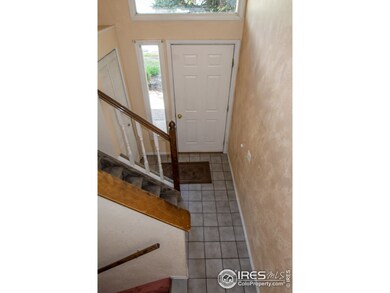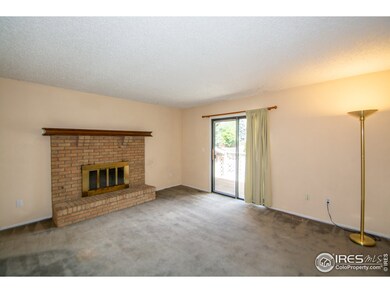
1185 Delphi Dr Lafayette, CO 80026
Highlights
- Deck
- Wooded Lot
- Home Office
- Lafayette Elementary School Rated A
- No HOA
- 2 Car Attached Garage
About This Home
As of April 2024Perfect fix and flip. Priced accordingly as needs updating throughout. Home backs to open space trail accessing Waneka Lake Park! Huge fenced yard! Newer Central air, 4 bedrooms, 2 full baths, large deck off dining room. Fireplace in family room. This is a great opportunity for sweat equity! All appliances stay.
Last Buyer's Agent
Andrew Morris
Your Castle Real Estate LLC

Home Details
Home Type
- Single Family
Est. Annual Taxes
- $2,340
Year Built
- Built in 1979
Lot Details
- 8,341 Sq Ft Lot
- Open Space
- Fenced
- Sprinkler System
- Wooded Lot
Parking
- 2 Car Attached Garage
Home Design
- Fixer Upper
- Wood Frame Construction
- Composition Roof
Interior Spaces
- 1,900 Sq Ft Home
- 2-Story Property
- Ceiling Fan
- Window Treatments
- Family Room
- Living Room with Fireplace
- Dining Room
- Home Office
Kitchen
- Eat-In Kitchen
- Electric Oven or Range
- Dishwasher
Flooring
- Carpet
- Vinyl
Bedrooms and Bathrooms
- 4 Bedrooms
- 2 Full Bathrooms
Laundry
- Laundry on lower level
- Dryer
- Washer
Outdoor Features
- Deck
Schools
- Ryan Elementary School
- Angevine Middle School
- Centaurus High School
Utilities
- Humidity Control
- Forced Air Heating and Cooling System
- High Speed Internet
- Satellite Dish
- Cable TV Available
Community Details
- No Home Owners Association
- Centaur Village North 2 Subdivision
Listing and Financial Details
- Assessor Parcel Number R0076578
Ownership History
Purchase Details
Home Financials for this Owner
Home Financials are based on the most recent Mortgage that was taken out on this home.Purchase Details
Home Financials for this Owner
Home Financials are based on the most recent Mortgage that was taken out on this home.Purchase Details
Purchase Details
Home Financials for this Owner
Home Financials are based on the most recent Mortgage that was taken out on this home.Purchase Details
Home Financials for this Owner
Home Financials are based on the most recent Mortgage that was taken out on this home.Purchase Details
Purchase Details
Purchase Details
Map
Similar Homes in the area
Home Values in the Area
Average Home Value in this Area
Purchase History
| Date | Type | Sale Price | Title Company |
|---|---|---|---|
| Warranty Deed | $740,000 | Fitco | |
| Warranty Deed | $450,000 | Heritage Title Co | |
| Warranty Deed | $237,000 | Utc Colorado | |
| Interfamily Deed Transfer | -- | -- | |
| Warranty Deed | -- | Land Title | |
| Deed | $102,000 | -- | |
| Deed | $85,500 | -- | |
| Deed | $53,400 | -- |
Mortgage History
| Date | Status | Loan Amount | Loan Type |
|---|---|---|---|
| Open | $592,000 | New Conventional | |
| Previous Owner | $100,000 | Credit Line Revolving | |
| Previous Owner | $403,000 | New Conventional | |
| Previous Owner | $405,000 | New Conventional | |
| Previous Owner | $131,000 | No Value Available | |
| Previous Owner | $130,000 | No Value Available |
Property History
| Date | Event | Price | Change | Sq Ft Price |
|---|---|---|---|---|
| 04/10/2024 04/10/24 | Sold | $740,000 | -1.3% | $389 / Sq Ft |
| 03/10/2024 03/10/24 | Pending | -- | -- | -- |
| 02/29/2024 02/29/24 | For Sale | $750,000 | +66.7% | $395 / Sq Ft |
| 11/14/2019 11/14/19 | Off Market | $450,000 | -- | -- |
| 08/15/2019 08/15/19 | Sold | $450,000 | 0.0% | $237 / Sq Ft |
| 06/28/2019 06/28/19 | For Sale | $450,000 | -- | $237 / Sq Ft |
Tax History
| Year | Tax Paid | Tax Assessment Tax Assessment Total Assessment is a certain percentage of the fair market value that is determined by local assessors to be the total taxable value of land and additions on the property. | Land | Improvement |
|---|---|---|---|---|
| 2024 | $3,242 | $37,225 | $14,465 | $22,760 |
| 2023 | $3,242 | $37,225 | $18,150 | $22,760 |
| 2022 | $2,825 | $30,073 | $14,171 | $15,902 |
| 2021 | $2,794 | $30,938 | $14,579 | $16,359 |
| 2020 | $2,654 | $29,044 | $11,655 | $17,389 |
| 2019 | $2,618 | $29,044 | $11,655 | $17,389 |
| 2018 | $2,340 | $25,632 | $11,160 | $14,472 |
| 2017 | $2,278 | $28,338 | $12,338 | $16,000 |
| 2016 | $2,051 | $22,336 | $8,995 | $13,341 |
| 2015 | $1,922 | $19,295 | $5,094 | $14,201 |
| 2014 | $1,668 | $19,295 | $5,094 | $14,201 |
Source: IRES MLS
MLS Number: 886593
APN: 1575044-05-030
- 910 Sparta Dr
- 1250 Acropolis Dr
- 718 Julian Cir
- 1998 Foxtail Ln Unit B
- 901 Delphi Dr
- 1805 Chalcis Dr Unit E
- 880 Orion Dr
- 1806 Blue Star Ln
- 1809 Keel Ct
- 1996 Clipper Dr
- 1202 Warrior Way Unit A1202
- 180 Mercator Ave
- 1585 Hecla Way Unit 304
- 1585 Hecla Way Unit 201
- 2275 Schooner St
- 2019 Clipper Dr
- 1833 Sweet Clover Ln
- 1435 Agape Way
- 1032 Pegasus Place
- 1105 Bacchus Dr Unit 8






