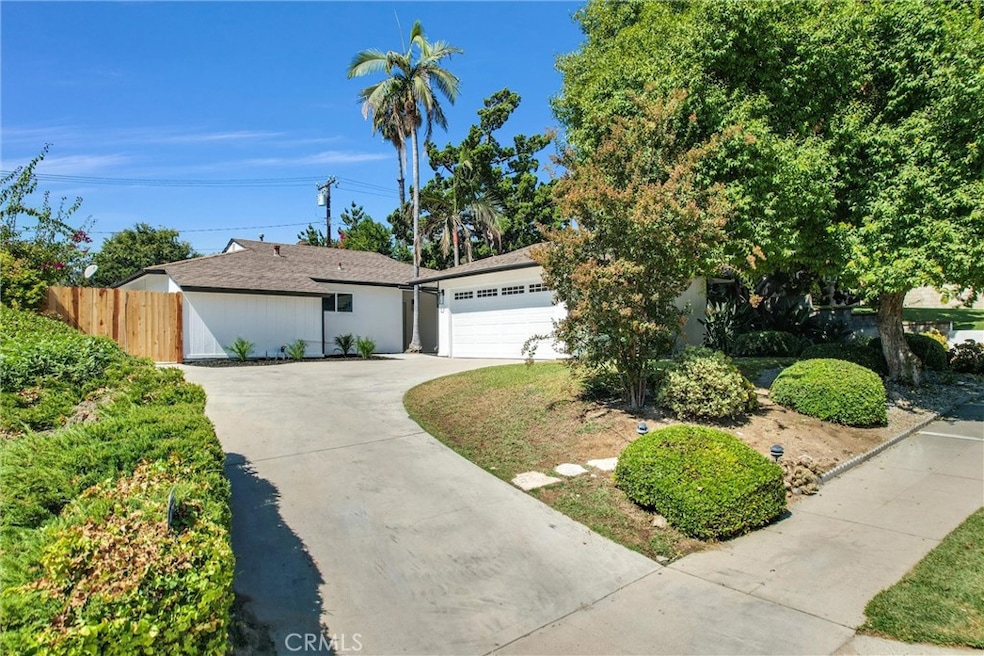
1185 Medford Rd Pasadena, CA 91107
Upper Hastings Ranch NeighborhoodHighlights
- In Ground Pool
- Open Floorplan
- Quartz Countertops
- Pasadena High School Rated A
- Midcentury Modern Architecture
- Lawn
About This Home
As of February 2025Discover this beautifully remodeled Mid-Century Modern ranch-style home in the desirable Upper Hastings Ranch neighborhood. Featuring an open-concept living area filled with natural light, a sleek gourmet kitchen, and spacious bedrooms, this home is perfect for modern living. Step outside to your private backyard oasis with a sparkling pool, ideal for relaxation and entertaining. Enjoy tree-lined streets and easy access to local parks, shops and iconic hiking trails. Don’t miss this opportunity—schedule your showing today!
Last Agent to Sell the Property
Mission Group Brokerage Phone: 714 299-6434 License #02227943 Listed on: 10/01/2024
Home Details
Home Type
- Single Family
Est. Annual Taxes
- $1,564
Year Built
- Built in 1951
Lot Details
- 7,810 Sq Ft Lot
- Landscaped
- Sprinkler System
- Lawn
- Garden
- Back and Front Yard
- Property is zoned PSR6
Parking
- 2 Car Garage
- Parking Available
- Driveway
Home Design
- Midcentury Modern Architecture
Interior Spaces
- 1,264 Sq Ft Home
- 1-Story Property
- Open Floorplan
- Recessed Lighting
- Family Room with Fireplace
Kitchen
- Free-Standing Range
- Dishwasher
- Quartz Countertops
- Disposal
Bedrooms and Bathrooms
- 3 Main Level Bedrooms
- 2 Full Bathrooms
- Quartz Bathroom Countertops
- Walk-in Shower
Laundry
- Laundry Room
- Laundry in Garage
- Washer and Gas Dryer Hookup
Pool
- In Ground Pool
- Fence Around Pool
Outdoor Features
- Concrete Porch or Patio
- Exterior Lighting
Schools
- Sierra Madre Middle School
- Pasadena High School
Utilities
- Central Heating and Cooling System
Community Details
- No Home Owners Association
Listing and Financial Details
- Tax Lot 70
- Tax Tract Number 15163
- Assessor Parcel Number 5758009004
- $513 per year additional tax assessments
Ownership History
Purchase Details
Home Financials for this Owner
Home Financials are based on the most recent Mortgage that was taken out on this home.Purchase Details
Home Financials for this Owner
Home Financials are based on the most recent Mortgage that was taken out on this home.Similar Homes in the area
Home Values in the Area
Average Home Value in this Area
Purchase History
| Date | Type | Sale Price | Title Company |
|---|---|---|---|
| Grant Deed | $1,480,000 | First American Title Company | |
| Grant Deed | $1,200,000 | Fidelity National Title |
Mortgage History
| Date | Status | Loan Amount | Loan Type |
|---|---|---|---|
| Open | $1,184,000 | New Conventional | |
| Previous Owner | $1,080,000 | Construction | |
| Previous Owner | $1,148,400 | Reverse Mortgage Home Equity Conversion Mortgage | |
| Previous Owner | $81,000 | Credit Line Revolving | |
| Previous Owner | $25,000 | Credit Line Revolving | |
| Previous Owner | $15,000 | Stand Alone Second | |
| Previous Owner | $175,000 | Unknown |
Property History
| Date | Event | Price | Change | Sq Ft Price |
|---|---|---|---|---|
| 02/07/2025 02/07/25 | Sold | $1,480,000 | -1.3% | $1,171 / Sq Ft |
| 10/01/2024 10/01/24 | For Sale | $1,499,000 | +24.9% | $1,186 / Sq Ft |
| 08/01/2024 08/01/24 | Sold | $1,200,000 | -4.8% | $949 / Sq Ft |
| 06/03/2024 06/03/24 | Price Changed | $1,260,500 | +26.7% | $997 / Sq Ft |
| 05/07/2024 05/07/24 | Pending | -- | -- | -- |
| 05/06/2024 05/06/24 | For Sale | $995,000 | -- | $787 / Sq Ft |
Tax History Compared to Growth
Tax History
| Year | Tax Paid | Tax Assessment Tax Assessment Total Assessment is a certain percentage of the fair market value that is determined by local assessors to be the total taxable value of land and additions on the property. | Land | Improvement |
|---|---|---|---|---|
| 2024 | $1,564 | $102,326 | $45,874 | $56,452 |
| 2023 | $1,547 | $100,321 | $44,975 | $55,346 |
| 2022 | $1,501 | $98,355 | $44,094 | $54,261 |
| 2021 | $1,442 | $96,428 | $43,230 | $53,198 |
| 2019 | $1,397 | $93,570 | $41,949 | $51,621 |
| 2018 | $1,314 | $91,736 | $41,127 | $50,609 |
| 2016 | $1,243 | $88,176 | $39,531 | $48,645 |
| 2015 | $1,227 | $86,853 | $38,938 | $47,915 |
| 2014 | $1,215 | $85,153 | $38,176 | $46,977 |
Agents Affiliated with this Home
-
Jacob Corona

Seller's Agent in 2025
Jacob Corona
Mission Group
(714) 299-6434
2 in this area
7 Total Sales
-
Juan Corona

Seller Co-Listing Agent in 2025
Juan Corona
Mission Group
(714) 720-9342
1 in this area
29 Total Sales
-
Steve Clark

Buyer's Agent in 2025
Steve Clark
Backbeat Homes
(818) 519-9363
1 in this area
200 Total Sales
-
Cynthia Wexler

Seller's Agent in 2024
Cynthia Wexler
Kliq Realty
(818) 416-4889
1 in this area
21 Total Sales
-
J
Seller Co-Listing Agent in 2024
Jan Neiman
Neiman Realty
Map
Source: California Regional Multiple Listing Service (CRMLS)
MLS Number: PW24203577
APN: 5758-009-004
- 1100 Leonard Ave
- 1035 Medford Rd
- 1160 Daveric Dr
- 1080 Riviera Dr
- 1015 N Michillinda Ave Unit 104
- 1440 Riviera Dr
- 643 W Alegria Ave
- 3775 Edgeview Dr
- 313 N Sunnyside Ave
- 3880 Startouch Dr
- 3835 Startouch Dr
- 638 W Sierra Madre Blvd Unit D
- 1570 Old House Rd
- 3350 Calvert Rd
- 866 Sierra Madre Villa Ave
- 501 Crestvale Dr
- 703 Manzanita Ave
- 383 W Grandview Ave
- 225 N Lima St
- 463 Mariposa Ave






