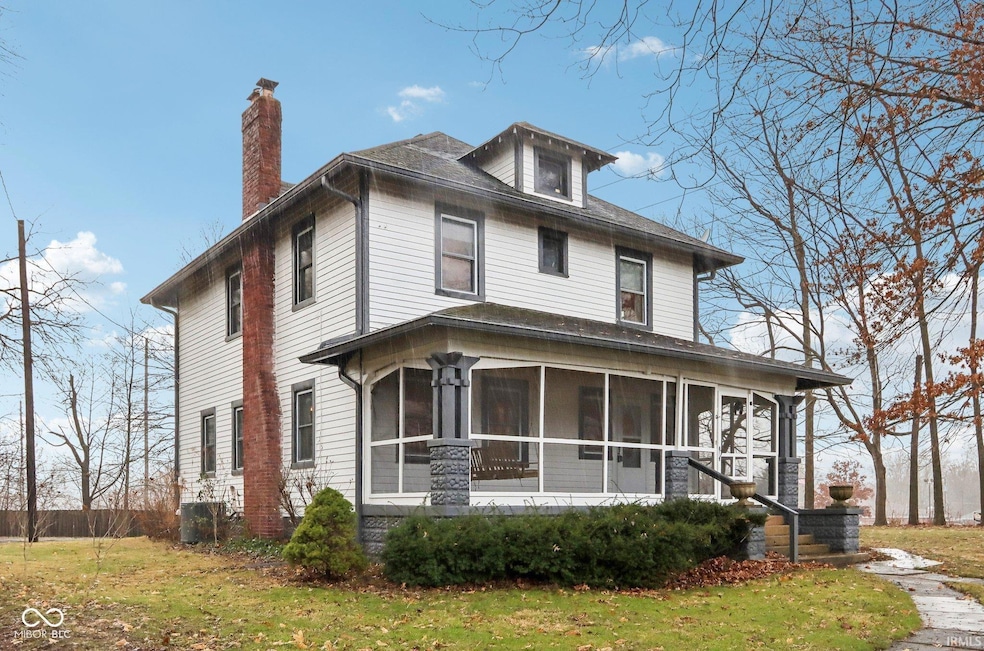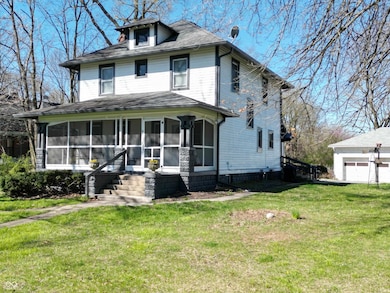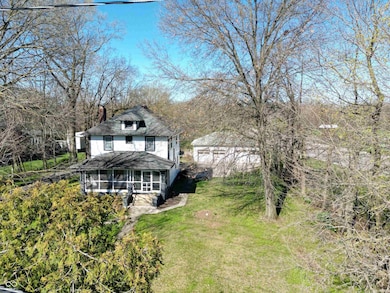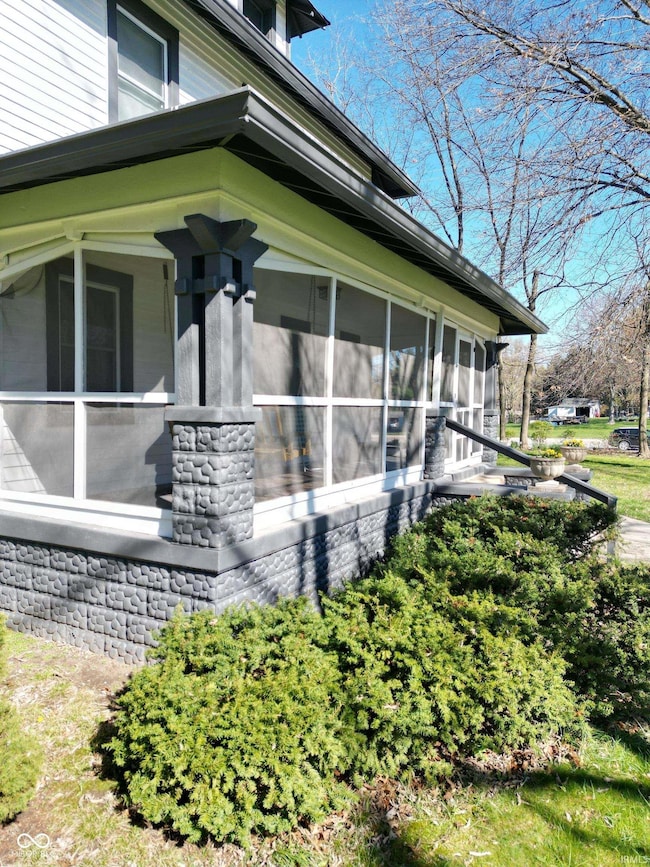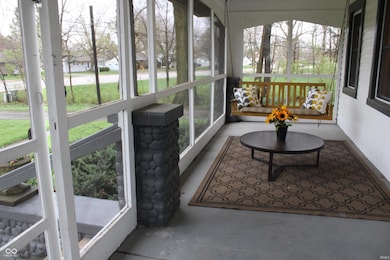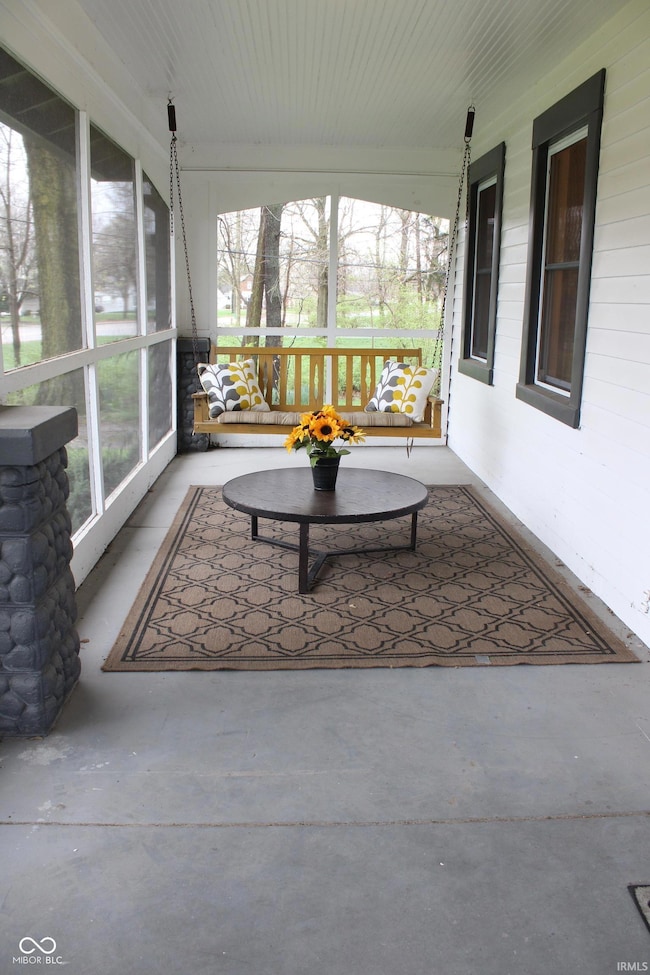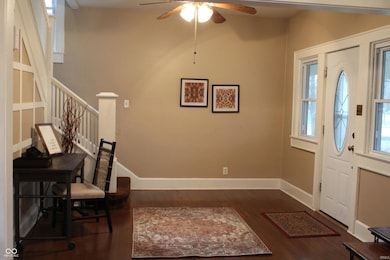
1185 N 10th St Noblesville, IN 46060
Estimated payment $2,551/month
Highlights
- 0.61 Acre Lot
- Partially Wooded Lot
- Wood Flooring
- Noblesville East Middle School Rated A-
- Traditional Architecture
- Corner Lot
About This Home
Beautiful American 4-square style home offers a unique blend of charm and convenience. 4 car concrete-block garage and nestled among mature trees with walking trails and Forest Park nearby, the homes' professionally painted exterior (2022), newer vinyl windows throughout, new A/C unit (2023), still enhances the home's classic appeal. Enjoy the screened front porch (25x7) with architectural details surrounded by mature landscaping for added privacy. Inside, the main level features original 1910 hardwood floors, complemented by vinyl plank flooring in the large eat-in updated kitchen and half bath. Four spacious bedrooms are located upstairs, with a recently updated full bath with a new vanity and lighting. The lower level also includes a versatile office/den/5th bedroom, a large laundry/storage area, and a workshop equipped with the original kitchen sink. Add'l updates: upstairs ductwork, a new A/C unit (July '23), a garage roof (2016), new water line (2023)-with full list attached to BLC. Short distance to downtown, restaurants, events and Noblesville award-winning schools.
Home Details
Home Type
- Single Family
Est. Annual Taxes
- $2,404
Year Built
- Built in 1910
Lot Details
- 0.61 Acre Lot
- Lot Dimensions are 115' x 208' x 123' x 248'
- Chain Link Fence
- Corner Lot
- Partially Wooded Lot
Parking
- 4 Car Detached Garage
- Off-Street Parking
Home Design
- Traditional Architecture
- Poured Concrete
- Shingle Roof
- Wood Siding
Interior Spaces
- 2-Story Property
- Ceiling Fan
- Entrance Foyer
- Screened Porch
Flooring
- Wood
- Carpet
- Laminate
- Vinyl
Bedrooms and Bathrooms
- 4 Bedrooms
Finished Basement
- Basement Fills Entire Space Under The House
- 2 Bedrooms in Basement
Schools
- North Elementary School
- Noblesville East Middle School
- Noblesville High School
Utilities
- Forced Air Heating and Cooling System
- Heating System Uses Gas
Listing and Financial Details
- Assessor Parcel Number 29-07-31-000-001.001-013
Map
Home Values in the Area
Average Home Value in this Area
Tax History
| Year | Tax Paid | Tax Assessment Tax Assessment Total Assessment is a certain percentage of the fair market value that is determined by local assessors to be the total taxable value of land and additions on the property. | Land | Improvement |
|---|---|---|---|---|
| 2024 | $2,676 | $219,600 | $60,600 | $159,000 |
| 2023 | $2,676 | $219,600 | $60,600 | $159,000 |
| 2022 | $2,404 | $191,200 | $60,600 | $130,600 |
| 2021 | $2,082 | $167,300 | $60,600 | $106,700 |
| 2020 | $2,020 | $158,700 | $60,600 | $98,100 |
| 2019 | $1,792 | $147,800 | $41,600 | $106,200 |
| 2018 | $1,755 | $142,100 | $41,600 | $100,500 |
| 2017 | $1,636 | $141,400 | $41,600 | $99,800 |
| 2016 | $1,653 | $141,400 | $41,600 | $99,800 |
| 2014 | $1,563 | $133,900 | $41,600 | $92,300 |
| 2013 | $1,563 | $133,500 | $41,200 | $92,300 |
Property History
| Date | Event | Price | Change | Sq Ft Price |
|---|---|---|---|---|
| 04/24/2025 04/24/25 | For Sale | $420,000 | 0.0% | $168 / Sq Ft |
| 04/01/2025 04/01/25 | Price Changed | $420,000 | -4.3% | $168 / Sq Ft |
| 02/20/2025 02/20/25 | Price Changed | $439,000 | -5.6% | $176 / Sq Ft |
| 02/06/2025 02/06/25 | Price Changed | $465,000 | -0.9% | $186 / Sq Ft |
| 11/12/2024 11/12/24 | Price Changed | $469,000 | -1.3% | $188 / Sq Ft |
| 10/07/2024 10/07/24 | Price Changed | $475,000 | -1.0% | $190 / Sq Ft |
| 05/21/2024 05/21/24 | Price Changed | $480,000 | -2.0% | $192 / Sq Ft |
| 04/07/2024 04/07/24 | For Sale | $490,000 | -- | $196 / Sq Ft |
Purchase History
| Date | Type | Sale Price | Title Company |
|---|---|---|---|
| Interfamily Deed Transfer | -- | None Available |
Mortgage History
| Date | Status | Loan Amount | Loan Type |
|---|---|---|---|
| Closed | $50,000 | Credit Line Revolving |
Similar Homes in Noblesville, IN
Source: Indiana Regional MLS
MLS Number: 202514312
APN: 29-07-31-000-001.001-013
- 1240 Hamilton Dr
- 1053 N 10th St
- 1506 Field Dr
- 901 Center Dr
- 1157 Evans Ave
- 18771 Northridge Dr
- 1175 Central Ave
- 790 N 14th St
- 18811 Orleans Ct
- 1508 Monument St
- 19061 Fairfield Blvd
- 321 Beechwood Dr
- 18915 Fairfield Blvd
- 1240 Wayne St
- 9563 England Ct
- 1352 Clinton St
- 1398 Clinton St
- 1497 Clinton St
- 19311 Morrison Way
- 275 Nixon St
