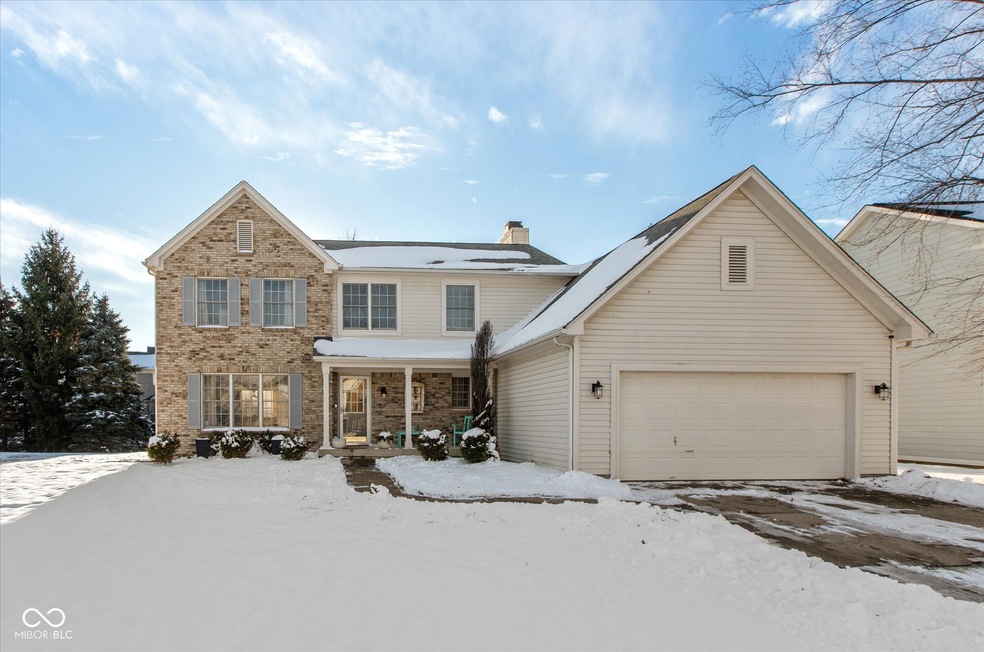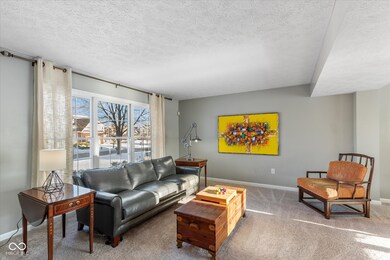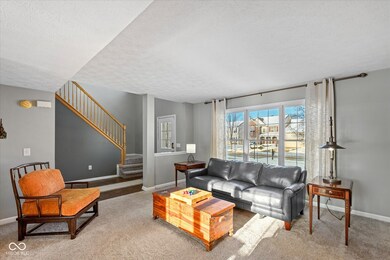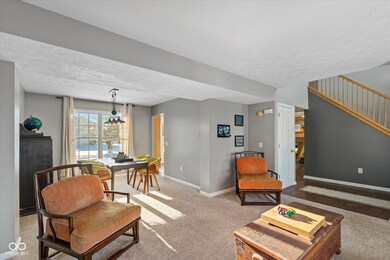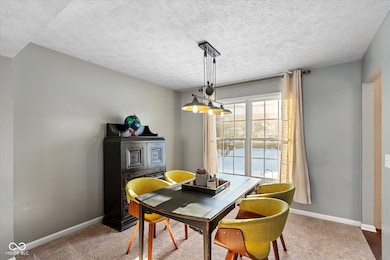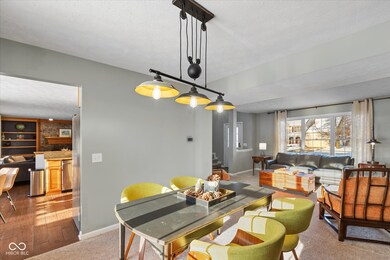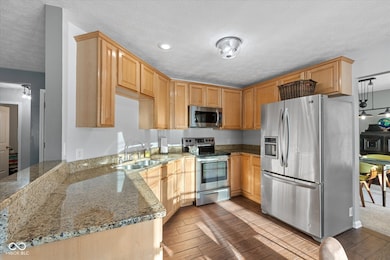
11850 Cobblestone Dr Fishers, IN 46037
Hawthorn Hills NeighborhoodHighlights
- Vaulted Ceiling
- Traditional Architecture
- Separate Formal Living Room
- Brooks School Elementary School Rated A
- Wood Flooring
- 2 Car Attached Garage
About This Home
As of February 2025Welcome to this lovely home in the popular Sandstone Lakes neighborhood in the heart of Fishers! Long-time residents hate to leave this beautiful home and community, but a career opportunity called! From the inviting front porch to the quiet back yard, this home has much to offer. Featuring 4 bedrooms and 2.5 baths, a finished basement and a two car garage, this property is perfect for anyone seeking a blend of comfort and convenience! Enjoy the main floor with loads of natural light, ideal for relaxing and entertaining. The great-room boasts hardwood floors, a cozy gas fireplace flanked by built in shelves and cabinets. The primary bedroom with walk-in closet is spacious with an ensuite bathroom featuring double sinks, a garden tub and separate shower. The finished daylight basement offers a versatile space for an exercise room, playroom or many other options! The two car garage is finished with additional storage space. Enjoy peaceful mornings or evenings in the spacious screened in porch, perfect for relaxing or entertaining while taking in the outdoors. The quiet backyard is perfect for summer barbeques, gardening or playtime. Some of the updates include a roof in 2019, A/C in 2019, Water heater 2022, some flooring 2016, carpet in 2019, some new paint in 2024. This lovely home is just minutes from top-rated schools, parks, shopping, and dining options. The Fishers Yard, Top Golf, and the extremely popular Fishers Nickel Plate District with access to the Nickelplate Trail are all just moments away. Experience all the perks of living in vibrant Fishers, from community events to excellent amenities. Schedule your private showing today and make this beautiful home yours!
Last Agent to Sell the Property
F.C. Tucker Company Brokerage Email: torr.patty@gmail.com License #RB14039181 Listed on: 01/10/2025

Home Details
Home Type
- Single Family
Est. Annual Taxes
- $3,868
Year Built
- Built in 1998
Lot Details
- 8,712 Sq Ft Lot
- Rural Setting
HOA Fees
- $25 Monthly HOA Fees
Parking
- 2 Car Attached Garage
Home Design
- Traditional Architecture
- Brick Exterior Construction
- Vinyl Siding
- Concrete Perimeter Foundation
Interior Spaces
- 2-Story Property
- Built-in Bookshelves
- Woodwork
- Vaulted Ceiling
- Fireplace With Gas Starter
- Great Room with Fireplace
- Separate Formal Living Room
- Attic Access Panel
- Fire and Smoke Detector
- Laundry on main level
Kitchen
- Electric Oven
- <<builtInMicrowave>>
- Dishwasher
- Disposal
Flooring
- Wood
- Carpet
Bedrooms and Bathrooms
- 4 Bedrooms
- Walk-In Closet
- Dual Vanity Sinks in Primary Bathroom
Finished Basement
- Sump Pump with Backup
- Basement Lookout
Outdoor Features
- Screened Patio
Utilities
- Forced Air Heating System
- Heating System Uses Gas
- Gas Water Heater
Community Details
- Association fees include home owners, insurance, maintenance, management, snow removal
- Association Phone (317) 253-1401
- Sandstone Lakes Subdivision
- Property managed by Ardsley Management Company
- The community has rules related to covenants, conditions, and restrictions
Listing and Financial Details
- Tax Lot 21
- Assessor Parcel Number 291134001021000020
- Seller Concessions Offered
Ownership History
Purchase Details
Home Financials for this Owner
Home Financials are based on the most recent Mortgage that was taken out on this home.Purchase Details
Home Financials for this Owner
Home Financials are based on the most recent Mortgage that was taken out on this home.Purchase Details
Purchase Details
Home Financials for this Owner
Home Financials are based on the most recent Mortgage that was taken out on this home.Purchase Details
Similar Homes in Fishers, IN
Home Values in the Area
Average Home Value in this Area
Purchase History
| Date | Type | Sale Price | Title Company |
|---|---|---|---|
| Warranty Deed | $409,900 | None Listed On Document | |
| Warranty Deed | -- | Ctic Fishers | |
| Corporate Deed | -- | -- | |
| Warranty Deed | -- | -- | |
| Corporate Deed | -- | -- | |
| Warranty Deed | -- | -- |
Mortgage History
| Date | Status | Loan Amount | Loan Type |
|---|---|---|---|
| Open | $393,504 | New Conventional | |
| Previous Owner | $40,000 | New Conventional | |
| Previous Owner | $247,500 | New Conventional | |
| Previous Owner | $217,600 | New Conventional | |
| Previous Owner | $30,000 | Credit Line Revolving | |
| Previous Owner | $203,500 | New Conventional | |
| Previous Owner | $205,125 | New Conventional | |
| Previous Owner | $211,500 | New Conventional | |
| Previous Owner | $157,098 | New Conventional | |
| Previous Owner | $165,000 | Purchase Money Mortgage | |
| Previous Owner | $55,000 | Unknown | |
| Previous Owner | $200,000 | Credit Line Revolving | |
| Previous Owner | $188,000 | No Value Available |
Property History
| Date | Event | Price | Change | Sq Ft Price |
|---|---|---|---|---|
| 02/14/2025 02/14/25 | Sold | $409,900 | 0.0% | $135 / Sq Ft |
| 01/17/2025 01/17/25 | Pending | -- | -- | -- |
| 01/10/2025 01/10/25 | For Sale | $409,900 | -- | $135 / Sq Ft |
Tax History Compared to Growth
Tax History
| Year | Tax Paid | Tax Assessment Tax Assessment Total Assessment is a certain percentage of the fair market value that is determined by local assessors to be the total taxable value of land and additions on the property. | Land | Improvement |
|---|---|---|---|---|
| 2024 | $3,868 | $353,300 | $54,600 | $298,700 |
| 2023 | $3,868 | $345,500 | $54,600 | $290,900 |
| 2022 | $3,593 | $300,200 | $54,600 | $245,600 |
| 2021 | $3,020 | $254,700 | $54,600 | $200,100 |
| 2020 | $2,961 | $246,200 | $54,600 | $191,600 |
| 2019 | $2,858 | $238,100 | $50,700 | $187,400 |
| 2018 | $2,776 | $229,800 | $50,700 | $179,100 |
| 2017 | $2,732 | $229,800 | $50,700 | $179,100 |
| 2016 | $2,691 | $226,500 | $50,700 | $175,800 |
| 2014 | $2,298 | $215,300 | $46,800 | $168,500 |
| 2013 | $2,298 | $208,000 | $46,800 | $161,200 |
Agents Affiliated with this Home
-
Patricia Torr

Seller's Agent in 2025
Patricia Torr
F.C. Tucker Company
(317) 697-3766
8 in this area
114 Total Sales
-
Sean Hartwick

Buyer's Agent in 2025
Sean Hartwick
Keller Williams Indpls Metro N
(317) 373-3724
1 in this area
16 Total Sales
Map
Source: MIBOR Broker Listing Cooperative®
MLS Number: 22017286
APN: 29-11-34-001-021.000-020
- 12234 Limestone Dr
- 11987 Quarry Ct
- 12384 Barnstone Ct
- 11961 Driftstone Dr
- 11844 Pine Meadow Cir
- 12121 Driftstone Dr
- 11727 Wedgeport Ln
- 12291 Cobblestone Dr
- 12307 Chiseled Stone Dr
- 12326 River Valley Dr
- 12372 Ostara Ct
- 12328 Quarry Face Ct
- 12036 Weathered Edge Dr
- 11850 Stepping Stone Dr
- 11820 Stepping Stone Dr
- 11866 Weathered Edge Dr
- 12610 Broadmoor Ct N
- 11761 Boothbay Ln
- 11761 Darsley Dr
- 12093 Ashland Dr
