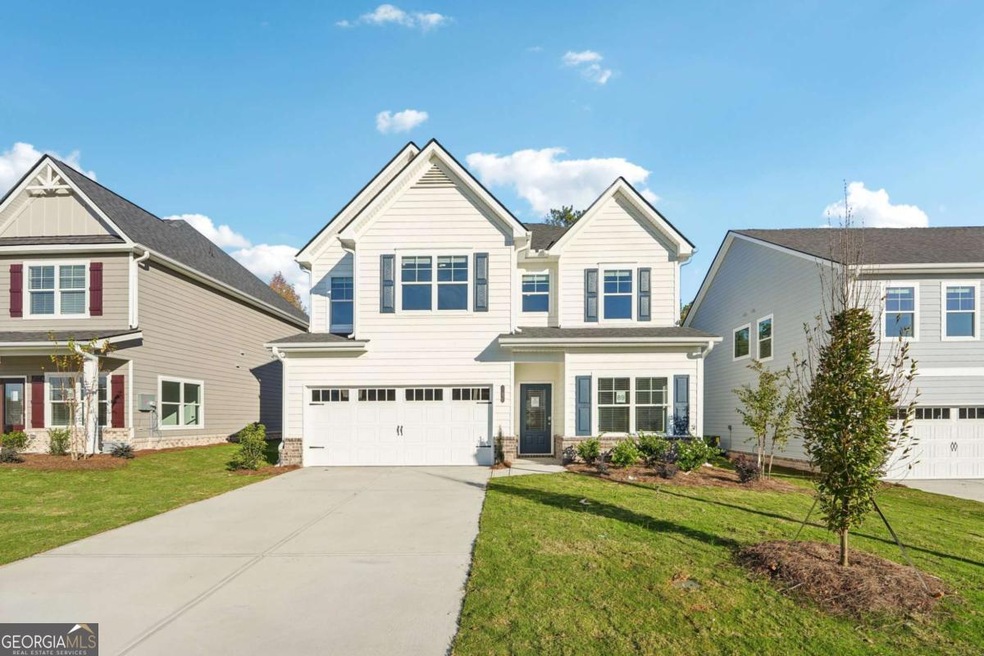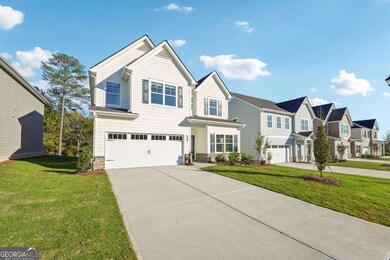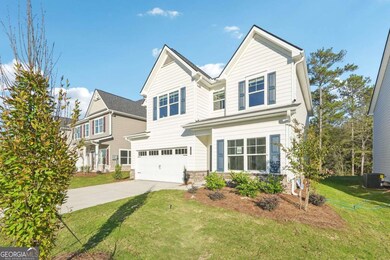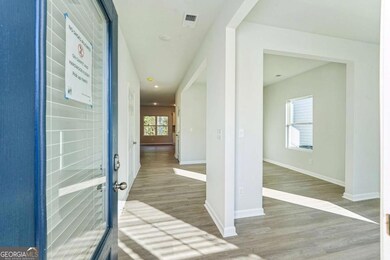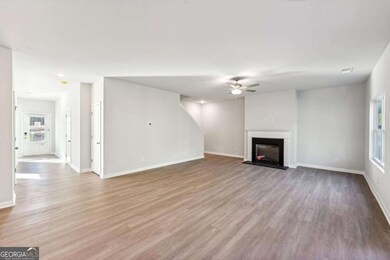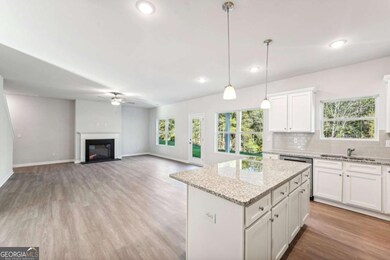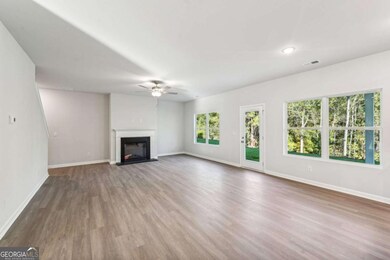'Move in Ready' This is the Bellwood - Welcome home to Neely Farm. The time is Now to get in before the Spring Rush! Great Value, Great Location and Great Time to take advantage of the Builder's $20k Incentives with approved lenders. Ask about the 100% Financing Program (limited offer!). The Bellwood plan is a 5 Bedroom, 3.5 baths, 2 car garage. The perfect blend of space and style with unlimited decor opportunities. Energy efficient LED lighting throughout! The foyer entrance leads to a spacious family room setting with an electric fireplace that give great aesthetic, along with coziness and comfort. A modern galley style kitchen offers inviting light, a breakfast eating area, an extended island bar with under-mount stainless steel sink, granite counter-tops, stainless steel appliances, pantry and plenty of cabinets space. An adjacent formal dining room is great for hosting special occasions, and creating lasting memories. The upper level has over-sized secondary bedrooms with walk in closets are located near a full bath room with dual vanity. The Owner's suite offers a perfect blend of space that's complete with a luxurious bath with separate shower, glass shower door and separate tub with tile surround for the ultimate relaxation experience. Laundry room is conveniently located on the upper level.

