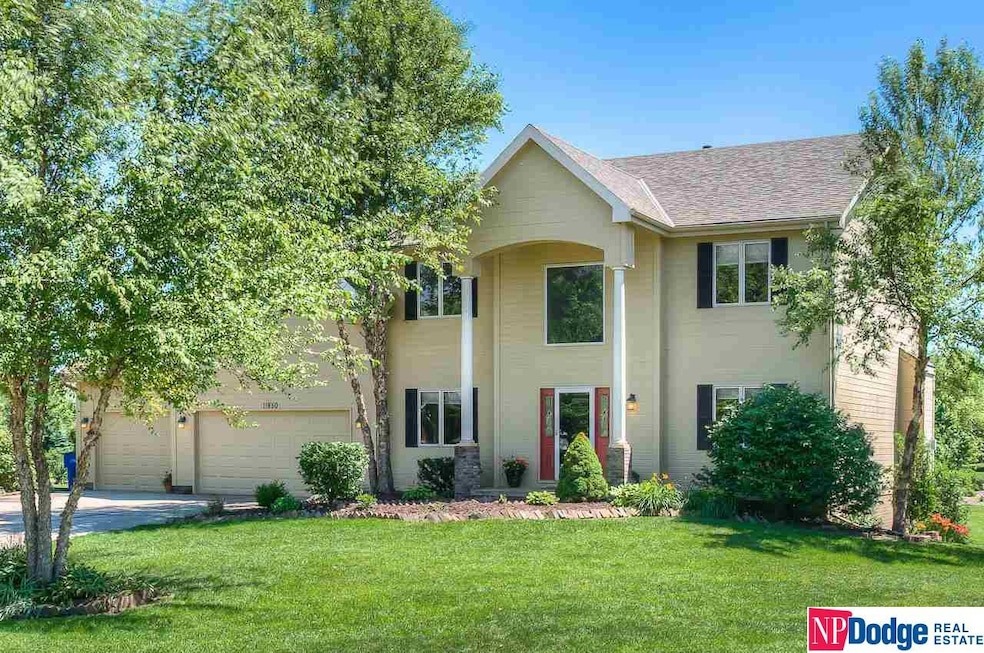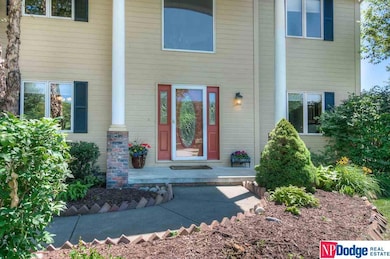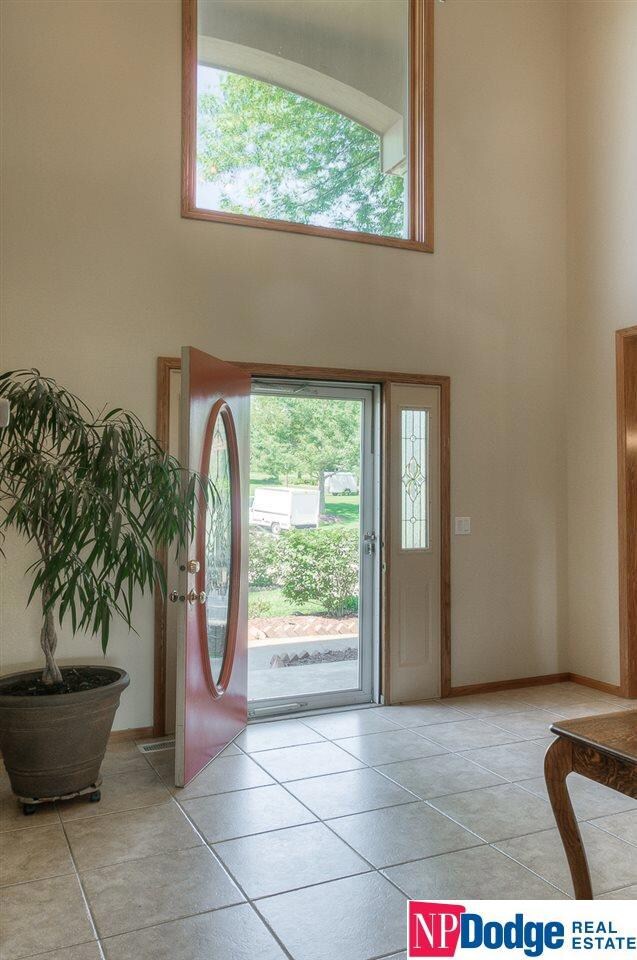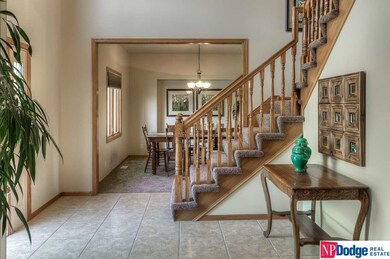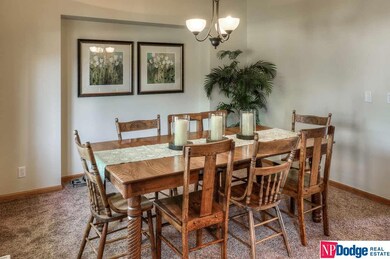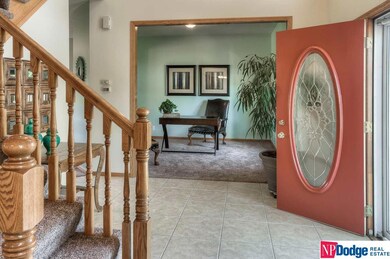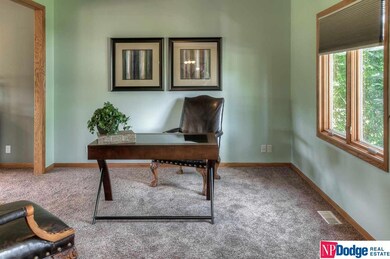
11850 S 202nd Cir Gretna, NE 68028
Estimated Value: $596,000 - $724,000
Highlights
- Spa
- Deck
- Whirlpool Bathtub
- Gretna Middle School Rated A-
- Wood Flooring
- Balcony
About This Home
As of September 2015Spectacular 5BD/4BA 2Sty w/ over 3700 sq. ft. on an acreage in Gretna! Spacious living areas & eat-in kitchen w/ hrdwd flrs, walk-in pantry & all SS applnces stay! Master bedrm w/ sitting rm & BA w/ dble sinks, whirlpool & walk-in closet. Finished walkout LL w/ rec rm, kitchen, 5th BD & 3/4BA. Move-in ready w/ new carpet, light fixtures, fresh paint & more! Relax or entertain on the deck overlooking the amazing backyard. Great location close to I-80, outlet malls, & schools. Don’t Miss this One!
Last Agent to Sell the Property
NP Dodge RE Sales Inc 148Dodge Brokerage Phone: 402-415-4591 License #20030117 Listed on: 06/22/2015

Home Details
Home Type
- Single Family
Est. Annual Taxes
- $5,698
Year Built
- Built in 2000
Lot Details
- Lot Dimensions are 66.1 x 214.7 x 349.4 x 313.2
- Cul-De-Sac
- Level Lot
HOA Fees
- $31 Monthly HOA Fees
Parking
- 3 Car Attached Garage
Home Design
- Composition Roof
Interior Spaces
- 2-Story Property
- Wet Bar
- Ceiling height of 9 feet or more
- Ceiling Fan
- Window Treatments
- Two Story Entrance Foyer
- Family Room with Fireplace
- Dining Area
- Walk-Out Basement
Kitchen
- Oven or Range
- Dishwasher
Flooring
- Wood
- Wall to Wall Carpet
Bedrooms and Bathrooms
- 5 Bedrooms
- Walk-In Closet
- Dual Sinks
- Whirlpool Bathtub
- Spa Bath
Outdoor Features
- Spa
- Balcony
- Deck
- Patio
- Shed
- Porch
Schools
- Gretna Elementary And Middle School
- Gretna High School
Utilities
- Forced Air Heating and Cooling System
- Heating System Uses Gas
- Septic Tank
- Cable TV Available
Community Details
- Association fees include common area maintenance
- Forest Run Subdivision
Listing and Financial Details
- Assessor Parcel Number 011301309
- Tax Block 118
Ownership History
Purchase Details
Home Financials for this Owner
Home Financials are based on the most recent Mortgage that was taken out on this home.Purchase Details
Home Financials for this Owner
Home Financials are based on the most recent Mortgage that was taken out on this home.Purchase Details
Similar Homes in Gretna, NE
Home Values in the Area
Average Home Value in this Area
Purchase History
| Date | Buyer | Sale Price | Title Company |
|---|---|---|---|
| Hummel William D | $315,000 | Ambassador Title Services | |
| Mcqueney John R | $357,000 | -- | |
| Karbowski Edward A | $43,000 | -- |
Mortgage History
| Date | Status | Borrower | Loan Amount |
|---|---|---|---|
| Open | Hummel William D | $53,715 | |
| Closed | Hummel William D | $0 | |
| Open | Hummel William D | $284,500 | |
| Previous Owner | Mcqueney Catherine A | $167,091 | |
| Previous Owner | Mcqueney John R | $170,000 |
Property History
| Date | Event | Price | Change | Sq Ft Price |
|---|---|---|---|---|
| 09/11/2015 09/11/15 | Sold | $315,000 | -10.0% | $83 / Sq Ft |
| 08/05/2015 08/05/15 | Pending | -- | -- | -- |
| 06/22/2015 06/22/15 | For Sale | $350,000 | -- | $93 / Sq Ft |
Tax History Compared to Growth
Tax History
| Year | Tax Paid | Tax Assessment Tax Assessment Total Assessment is a certain percentage of the fair market value that is determined by local assessors to be the total taxable value of land and additions on the property. | Land | Improvement |
|---|---|---|---|---|
| 2024 | $9,096 | $578,644 | $96,900 | $481,744 |
| 2023 | $9,096 | $423,176 | $96,900 | $326,276 |
| 2022 | $8,939 | $391,708 | $96,900 | $294,808 |
| 2021 | $6,998 | $381,946 | $81,685 | $300,261 |
| 2020 | $6,776 | $372,127 | $81,685 | $290,442 |
| 2019 | $6,462 | $355,897 | $81,685 | $274,212 |
| 2018 | $6,194 | $343,488 | $81,685 | $261,803 |
| 2017 | $5,617 | $310,701 | $81,685 | $229,016 |
| 2016 | $5,428 | $301,998 | $52,700 | $249,298 |
| 2015 | $5,857 | $328,663 | $52,700 | $275,963 |
| 2014 | $5,698 | $322,991 | $52,700 | $270,291 |
| 2012 | -- | $316,051 | $52,700 | $263,351 |
Agents Affiliated with this Home
-
Andrea Cavanaugh

Seller's Agent in 2015
Andrea Cavanaugh
NP Dodge Real Estate Sales, Inc.
(402) 415-4591
78 Total Sales
-
Christina Reinig

Buyer's Agent in 2015
Christina Reinig
BHHS Ambassador Real Estate
(402) 677-7099
59 Total Sales
Map
Source: Great Plains Regional MLS
MLS Number: 21511617
APN: 011301309
- 11845 S 202nd Cir
- 20164 Vanlea Dr
- 20112 Vanlea Dr
- 20029 Oak St
- 20181 Woodridge Dr
- 12317 S 204th St
- 449 Sherwood Dr
- 12119 S 205th St
- 11595 S 204th St
- 20628 Woodridge Dr
- 12118 S 205th St
- 12122 S 205th St
- 20505 Jeannie Ln
- 20618 Boulder St
- 12107 S 207th St
- 20509 Jeannie Ln
- 20709 Woodridge Dr
- 611 Brentwood Dr
- 20917 Oak St
- 20456 Westridge Dr
- 11850 S 202nd Cir
- 11840 S 202nd Cir
- 11820 S 202nd Cir
- 11825 S 202nd Cir
- 11863 S 203rd St
- 20228 Vanlea Dr
- 11863 S 203rd Cir
- 11833 S 203rd Cir
- 11883 S 203rd Cir
- 20262 Vanlea Dr
- 20025 Oak St
- 20033 Oak St
- 11733 S 202 St
- 20201 Oak St
- 11896 Iva St
- 20021 Oak St
- 11834 Iva St
- 11977 S 202nd St
- 11880 S 203rd Cir
- 20017 Oak St
