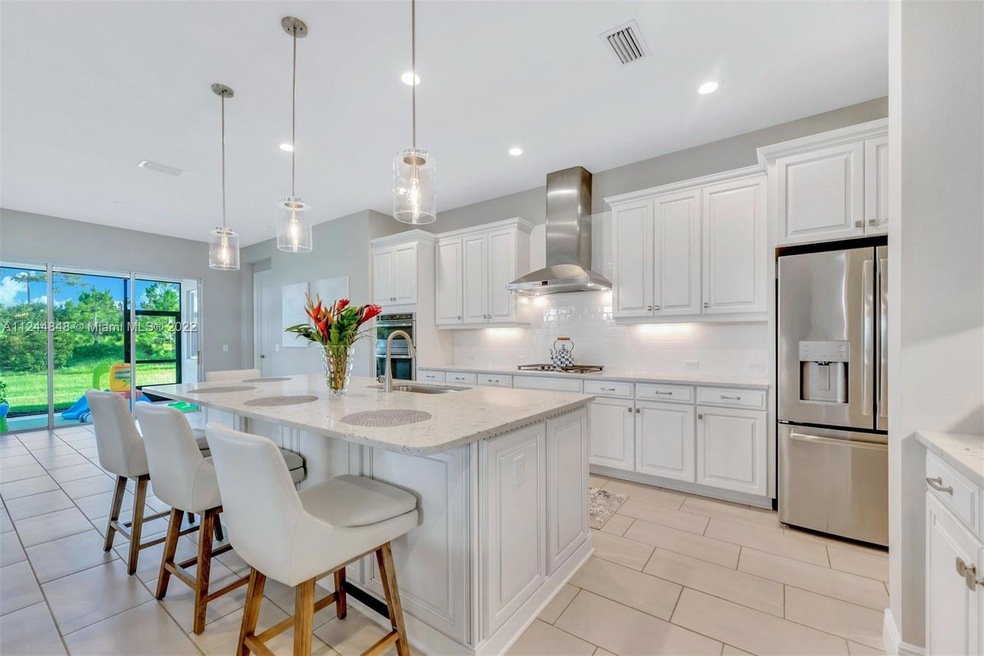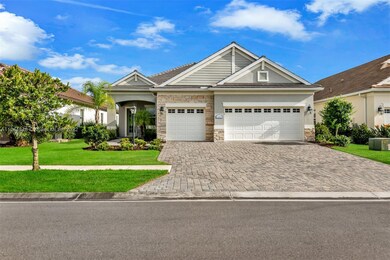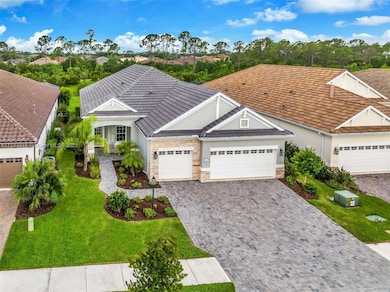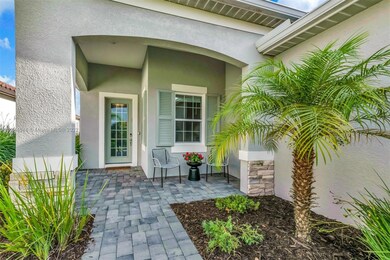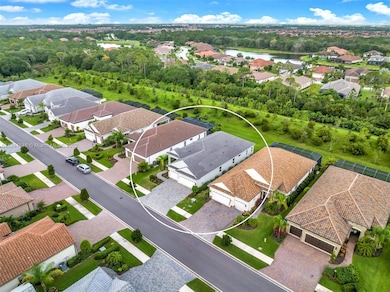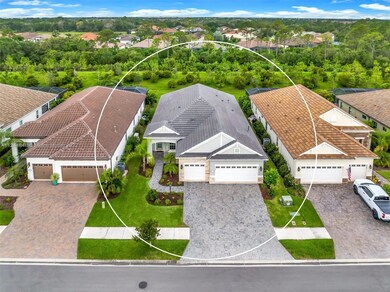
11857 Hunters Creek Rd Venice, FL 34293
Wellen Park NeighborhoodEstimated Value: $675,620 - $763,000
Highlights
- Fitness Center
- Two Primary Bathrooms
- Wood Flooring
- Taylor Ranch Elementary School Rated A-
- Vaulted Ceiling
- Garden View
About This Home
As of March 2023Show stopping Sea Mist model boasting 3 bed, den, 2.5 baths & a beautiful open floor plan great for entertaining. This immaculately maintained home features recessed lighting, coffered ceilings, upgraded kitchen cabinets & island, GE energy efficient appl, quartz counter tops in kitchen & bath, walk in pantry, upgraded porcelain tile, wood floor in den, jack & jill bath for secondary bedrooms, extra cabinets & sink in laundry ,3 car grg & enclosed lanai. Primary bdrm features walk in closets & grand en suite bath. Located in the coveted Grand Palm offering events, parks, walking trails, resort style pools, splash pad, tennis courts, pickleball, bocce ball, volleyball, fitness center, social clubhouse & +.
Last Agent to Sell the Property
Macken Realty Inc License #3320688 Listed on: 07/22/2022

Last Buyer's Agent
NON-MLS MEMBER
MAR NON MLS MEMBER License #SEF
Home Details
Home Type
- Single Family
Est. Annual Taxes
- $6,152
Year Built
- Built in 2019
Lot Details
- 7,436 Sq Ft Lot
- North Facing Home
HOA Fees
- $177 Monthly HOA Fees
Parking
- 3 Car Garage
Home Design
- Tile Roof
- Stucco Exterior
Interior Spaces
- 2,427 Sq Ft Home
- 1-Story Property
- Vaulted Ceiling
- Ceiling Fan
- Sliding Windows
- Great Room
- Family Room
- Den
- Garden Views
Kitchen
- Eat-In Kitchen
- Built-In Oven
- Electric Range
- Microwave
- Ice Maker
- Dishwasher
- Disposal
Flooring
- Wood
- Carpet
- Tile
Bedrooms and Bathrooms
- 3 Bedrooms
- Walk-In Closet
- Two Primary Bathrooms
Laundry
- Laundry in Utility Room
- Dryer
- Washer
Outdoor Features
- Patio
- Exterior Lighting
Utilities
- Central Air
- Heating System Uses Gas
- Gas Water Heater
- Water Softener is Owned
Listing and Financial Details
- Assessor Parcel Number 0758 15 0015
Community Details
Overview
- Grand Palm Phase 3B,Grand Palm 3B Subdivision
Recreation
- Fitness Center
- Community Pool
Ownership History
Purchase Details
Home Financials for this Owner
Home Financials are based on the most recent Mortgage that was taken out on this home.Purchase Details
Home Financials for this Owner
Home Financials are based on the most recent Mortgage that was taken out on this home.Similar Homes in Venice, FL
Home Values in the Area
Average Home Value in this Area
Purchase History
| Date | Buyer | Sale Price | Title Company |
|---|---|---|---|
| Kampner Ronald A | $781,600 | -- | |
| Sanderson Ashley Goldberg | $439,198 | Allegiant Ttl Professionsals |
Mortgage History
| Date | Status | Borrower | Loan Amount |
|---|---|---|---|
| Open | Kampner Ronald A | $300,000 | |
| Previous Owner | Sanderson Jordan Scot | $395,500 | |
| Previous Owner | Sanderson Ashley Goldberg | $395,278 |
Property History
| Date | Event | Price | Change | Sq Ft Price |
|---|---|---|---|---|
| 03/02/2023 03/02/23 | Sold | $781,600 | -2.3% | $322 / Sq Ft |
| 01/16/2023 01/16/23 | Pending | -- | -- | -- |
| 12/12/2022 12/12/22 | Price Changed | $799,900 | -3.6% | $330 / Sq Ft |
| 10/28/2022 10/28/22 | Price Changed | $829,900 | -1.8% | $342 / Sq Ft |
| 09/21/2022 09/21/22 | Price Changed | $844,900 | -1.6% | $348 / Sq Ft |
| 07/22/2022 07/22/22 | For Sale | $859,000 | +89.1% | $354 / Sq Ft |
| 08/30/2019 08/30/19 | Sold | $454,198 | -0.2% | $187 / Sq Ft |
| 07/22/2019 07/22/19 | Pending | -- | -- | -- |
| 05/05/2019 05/05/19 | For Sale | $454,990 | -- | $187 / Sq Ft |
Tax History Compared to Growth
Tax History
| Year | Tax Paid | Tax Assessment Tax Assessment Total Assessment is a certain percentage of the fair market value that is determined by local assessors to be the total taxable value of land and additions on the property. | Land | Improvement |
|---|---|---|---|---|
| 2024 | $6,470 | $546,200 | $117,500 | $428,700 |
| 2023 | $6,470 | $381,892 | $0 | $0 |
| 2022 | $6,170 | $370,769 | $0 | $0 |
| 2021 | $6,152 | $359,970 | $0 | $0 |
| 2020 | $6,164 | $355,000 | $78,500 | $276,500 |
| 2019 | $2,743 | $84,000 | $84,000 | $0 |
| 2018 | $902 | $70,600 | $70,600 | $0 |
Agents Affiliated with this Home
-
Sabrina Beyda
S
Seller's Agent in 2023
Sabrina Beyda
Macken Realty Inc
(305) 933-3800
1 in this area
8 Total Sales
-
N
Buyer's Agent in 2023
NON-MLS MEMBER
MAR NON MLS MEMBER
-
MaryAnn Koops

Seller's Agent in 2019
MaryAnn Koops
NEAL COMMUNITIES REALTY, INC.
(941) 504-6003
38 in this area
200 Total Sales
-
Jayne Del Medico

Buyer's Agent in 2019
Jayne Del Medico
COLDWELL BANKER REALTY
(941) 350-5063
1 in this area
83 Total Sales
Map
Source: MIAMI REALTORS® MLS
MLS Number: A11244848
APN: 0758-15-0015
- 11877 Hunters Creek Rd
- 11897 Hunters Creek Rd
- 11648 Okaloosa Dr
- 12273 Stuart Dr
- 1604 Still River Dr
- 1600 Still River Dr
- 21287 Sandal Foot Dr
- 12272 Stuart Dr
- 11981 Hunters Creek Rd
- 13587 Vancanza Dr
- 21620 Avon Park Ct
- 12229 Stuart Dr
- 21649 Avon Park Ct
- 11816 Altamonte Ct
- 11560 Okaloosa Dr
- 20720 Saluti Place
- 20710 Saluti Place
- 11575 Okaloosa Dr
- 1387 Still River Dr
- 11539 Okaloosa Dr
- 11857 Hunters Creek Rd
- 11853 Hunters Creek Rd
- 11861 Hunters Creek Rd
- 11845 Hunters Creek Rd
- 11869 Hunters Creek Rd
- 11840 Hunters Creek Rd
- 11836 Hunters Creek Rd
- 11832 Hunters Creek Rd
- 11848 Hunters Creek Rd
- 11841 Hunters Creek Rd
- 11852 Hunters Creek Rd
- 11828 Hunters Creek Rd
- 11856 Hunters Creek Rd
- 11837 Hunters Creek Rd
- 11860 Hunters Creek Rd
- 11881 Hunters Creek Rd
- 13330 Campanile Ct
- 13320 Campanile Ct
