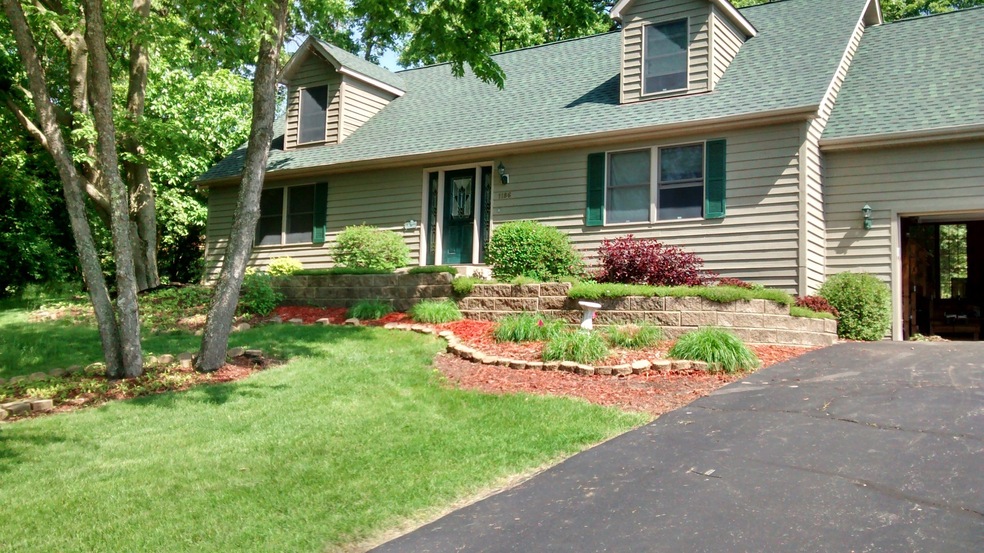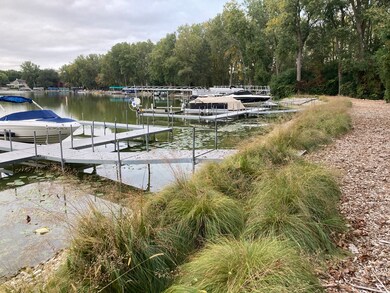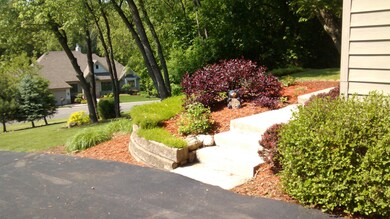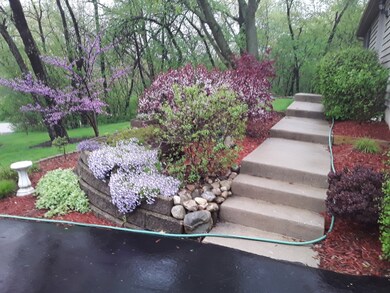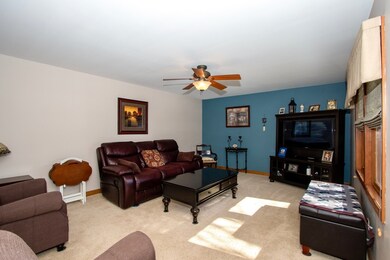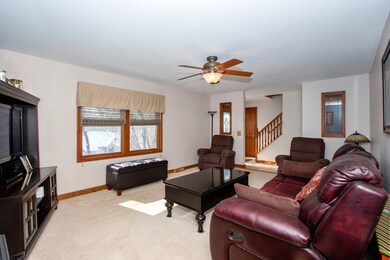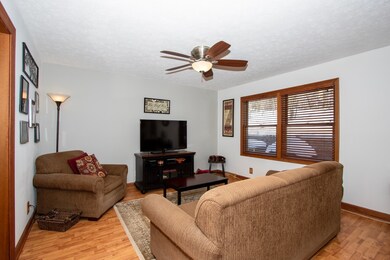
1186 Deerpath Ct Fox Lake, IL 60020
Northeast Fox Lake NeighborhoodEstimated Value: $446,000 - $488,000
Highlights
- Boat Dock
- Boat Slip
- Wooded Lot
- Property fronts a lake that is connected to a chain of lakes
- Cape Cod Architecture
- Main Floor Bedroom
About This Home
As of September 2022Attention boaters and water enthusiasts! Custom home in lakefront community on the Chain O' Lakes. Situated in Dunn's Lake Estates on .75 acres, perched on a hill with a beautiful paver brick patio and private backyard. Comes with a licensed boat slip! This 3 bedroom, 3 and 1/2 bath home is move in ready with a new furnace and a/c, a 1st floor master bedroom suite w/walk in closet. Large kitchen w/breakfast bar, stove, ref., microwave. Entertaining size living room. Full finished basement w/ full bath. 1st floor laundry includes washer & dryer. Huge upstairs storage area! Boat slip 1F on Dunn's Lake that connects to the chain of lakes.
Last Agent to Sell the Property
Coldwell Banker Real Estate Group License #471002989 Listed on: 06/22/2022

Home Details
Home Type
- Single Family
Est. Annual Taxes
- $5,160
Year Built
- Built in 1996
Lot Details
- 0.77 Acre Lot
- Lot Dimensions are 107 x 329 x 100 x 319
- Property fronts a lake that is connected to a chain of lakes
- Paved or Partially Paved Lot
- Wooded Lot
HOA Fees
- $21 Monthly HOA Fees
Parking
- 2 Car Attached Garage
- Garage Transmitter
- Garage Door Opener
- Driveway
- Parking Included in Price
Home Design
- Cape Cod Architecture
- Asphalt Roof
- Concrete Perimeter Foundation
Interior Spaces
- 2,150 Sq Ft Home
- 1.5-Story Property
- Dry Bar
- Ceiling Fan
- Living Room
- Family or Dining Combination
- First Floor Utility Room
- Storage Room
- Laminate Flooring
- Dormer Attic
- Storm Screens
Kitchen
- Range
- Microwave
- Dishwasher
- Disposal
Bedrooms and Bathrooms
- 3 Bedrooms
- 3 Potential Bedrooms
- Main Floor Bedroom
- Bathroom on Main Level
Laundry
- Laundry Room
- Laundry on main level
- Dryer
- Washer
Finished Basement
- Basement Fills Entire Space Under The House
- Sump Pump
- Finished Basement Bathroom
Outdoor Features
- Tideland Water Rights
- Boat Slip
- Patio
Schools
- Lotus Elementary And Middle School
- Grant Community High School
Utilities
- Forced Air Heating and Cooling System
- Humidifier
- Heating System Uses Natural Gas
- Water Softener is Owned
- Satellite Dish
Listing and Financial Details
- Senior Tax Exemptions
- Homeowner Tax Exemptions
- Senior Freeze Tax Exemptions
Community Details
Overview
- Association fees include insurance, lake rights
- Dunn's Lake Estates Subdivision
Recreation
- Boat Dock
Ownership History
Purchase Details
Home Financials for this Owner
Home Financials are based on the most recent Mortgage that was taken out on this home.Purchase Details
Home Financials for this Owner
Home Financials are based on the most recent Mortgage that was taken out on this home.Purchase Details
Home Financials for this Owner
Home Financials are based on the most recent Mortgage that was taken out on this home.Purchase Details
Home Financials for this Owner
Home Financials are based on the most recent Mortgage that was taken out on this home.Purchase Details
Home Financials for this Owner
Home Financials are based on the most recent Mortgage that was taken out on this home.Similar Homes in the area
Home Values in the Area
Average Home Value in this Area
Purchase History
| Date | Buyer | Sale Price | Title Company |
|---|---|---|---|
| Victor Kyle R | $385,000 | Chicago Title Insurance | |
| Mischo Patrick | $200,000 | First United Title Svcs Inc | |
| Pedigo Daniel J | -- | Premier Title | |
| Pedigo Daniel J | $201,000 | -- | |
| Mooar Richard N | $35,000 | Chicago Title Insurance Co |
Mortgage History
| Date | Status | Borrower | Loan Amount |
|---|---|---|---|
| Open | Victor Kyle R | $346,500 | |
| Previous Owner | Mischo Patrick | $170,000 | |
| Previous Owner | Mischo Patrick | $50,000 | |
| Previous Owner | Mischo Patrick J | $25,000 | |
| Previous Owner | Mischo Patrick J | $80,000 | |
| Previous Owner | Pedigo Renee L | $215,250 | |
| Previous Owner | Pedigo Daniel J | $232,000 | |
| Previous Owner | Pedigo Daniel J | $230,000 | |
| Previous Owner | Pedigo Daniel J | $106,400 | |
| Previous Owner | Pedigo Daniel J | $169,300 | |
| Previous Owner | Pedigo Daniel J | $170,850 | |
| Previous Owner | Mooar Richard N | $127,200 |
Property History
| Date | Event | Price | Change | Sq Ft Price |
|---|---|---|---|---|
| 09/06/2022 09/06/22 | Sold | $385,000 | -3.5% | $179 / Sq Ft |
| 08/01/2022 08/01/22 | Pending | -- | -- | -- |
| 07/08/2022 07/08/22 | Price Changed | $399,000 | -2.4% | $186 / Sq Ft |
| 06/22/2022 06/22/22 | For Sale | $409,000 | +104.5% | $190 / Sq Ft |
| 06/03/2014 06/03/14 | Sold | $200,000 | 0.0% | $93 / Sq Ft |
| 03/10/2014 03/10/14 | Pending | -- | -- | -- |
| 12/06/2013 12/06/13 | Price Changed | $200,000 | -9.1% | $93 / Sq Ft |
| 10/23/2013 10/23/13 | For Sale | $220,000 | -- | $102 / Sq Ft |
Tax History Compared to Growth
Tax History
| Year | Tax Paid | Tax Assessment Tax Assessment Total Assessment is a certain percentage of the fair market value that is determined by local assessors to be the total taxable value of land and additions on the property. | Land | Improvement |
|---|---|---|---|---|
| 2024 | $8,950 | $123,995 | $25,377 | $98,618 |
| 2023 | $5,012 | $111,027 | $22,723 | $88,304 |
| 2022 | $5,012 | $95,214 | $21,837 | $73,377 |
| 2021 | $5,160 | $88,844 | $20,376 | $68,468 |
| 2020 | $5,245 | $86,390 | $19,813 | $66,577 |
| 2019 | $5,152 | $82,614 | $18,947 | $63,667 |
| 2018 | $5,484 | $74,462 | $19,279 | $55,183 |
| 2017 | $5,574 | $70,875 | $18,350 | $52,525 |
| 2016 | $6,149 | $68,399 | $17,709 | $50,690 |
| 2015 | $6,270 | $71,406 | $17,259 | $54,147 |
| 2014 | $8,035 | $79,522 | $18,686 | $60,836 |
| 2012 | $7,893 | $82,724 | $18,686 | $64,038 |
Agents Affiliated with this Home
-
Philip Szyjka

Seller's Agent in 2022
Philip Szyjka
Coldwell Banker Real Estate Group
(815) 482-2072
4 in this area
114 Total Sales
-
Wayne Moran
W
Buyer's Agent in 2022
Wayne Moran
Northwest Suburban Real Estate
(815) 382-8738
1 in this area
17 Total Sales
-

Seller's Agent in 2014
Shane Vetter
Keller Williams Success Realty
(815) 701-7776
1 in this area
16 Total Sales
-
S
Seller Co-Listing Agent in 2014
Sean Lorch
Northwest Suburban Real Estate
-
Marco Amidei

Buyer's Agent in 2014
Marco Amidei
RE/MAX Suburban
(847) 367-4886
5 in this area
517 Total Sales
Map
Source: Midwest Real Estate Data (MRED)
MLS Number: 11443208
APN: 01-33-101-007
- 7115 Lexington Ln Unit 169
- 1181 Mallard Ct
- 1027 Fairway Dr Unit 102
- 972 Westshore Dr
- 24 Jamaica Colony Unit 6
- 32 Montego Colony Unit 7
- 1234 Shagbark Ct Unit 1234
- 23 Jamaica Colony Unit 3
- 13 Saint Thomas Colony Unit 2
- 35 Montego Colony Unit 1
- 41 Bermuda Colony Unit 5
- 52 Oak Hill Colony Unit 8
- 28 Jamaica Colony Unit 5
- 59 Vail Colony Unit 3
- 11 Saint Thomas Colony Unit 4
- 1040 Fairway Dr Unit 52
- 45 Nassau Colony Unit 3
- 49 Oak Hill Colony Unit 7
- 6336 Burr Oaks Ct Unit 162
- 55 Vail Colony Unit 6
- 1186 Deerpath Ct
- 1184 Deerpath Ct
- 1188 Deerpath Ct
- 1182 Deerpath Ct
- 1180 Deerpath Ct
- 1185 Deerpath Ct
- 1189 Deerpath Ct
- 1187 Deerpath Ct
- 1178 Deerpath Ct
- 1181 Deerpath Ct
- 990 Westshore Dr
- 29693 W Grass Lake Rd
- 1174 Deerpath Ct
- 29697 W Grass Lake Rd
- 29617 W Grass Lake Rd
- 987 W Shore Dr
- 985 W Shore Dr
- 29603 W Grass Lake Rd
- 989 W Shore Dr
- 980 Westshore Dr
