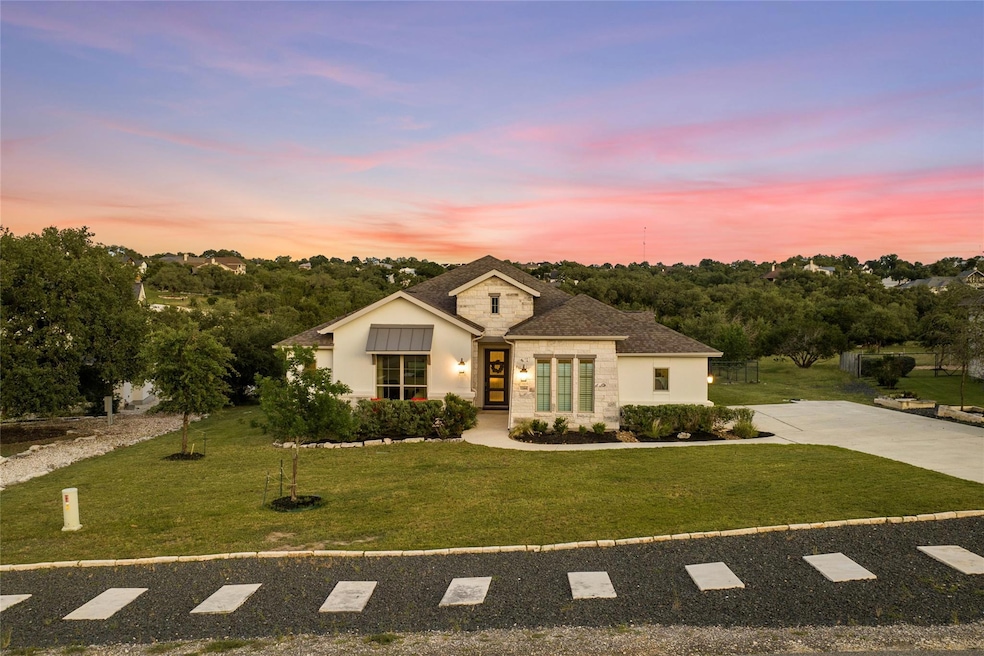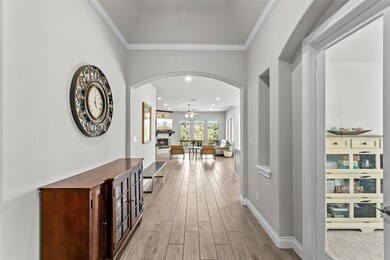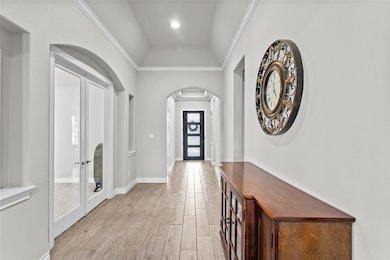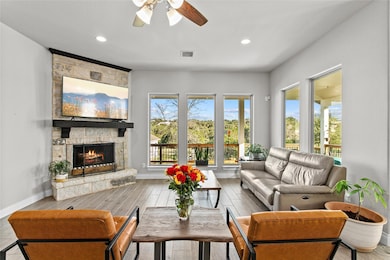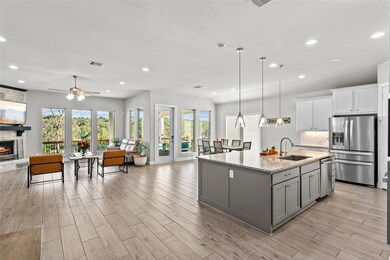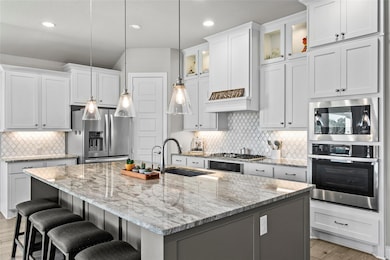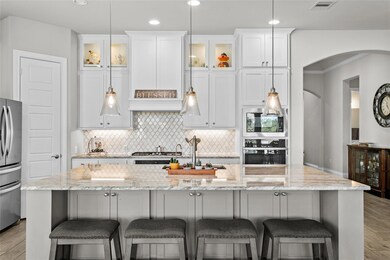
1186 Diretto Dr New Braunfels, TX 78132
Hill Country NeighborhoodEstimated payment $6,188/month
Highlights
- View of Trees or Woods
- 1.46 Acre Lot
- Clubhouse
- Bill Brown Elementary School Rated A
- Open Floorplan
- Wooded Lot
About This Home
Set on 1.46 acres in the sought-after Vintage Oaks community, this 4-bed/3-bath Perry Home offers peaceful Hill Country living on a cul-de-sac that backs to green space. Stunning curb appeal! This private property blends space and comfort, creating your own little slice of paradise. Tall ceilings, arched entries, art niches, crown molding and so many upgraded extras! Chef's kiss kitchen includes a huge island with seating, granite counters, designer tile backsplash and stainless appliances. Layout is an entertainer's dream with open main areas that are flooded with gorgeous natural light and treed views through a wall of windows. Living room features a floor to ceiling stacked stone fireplace and wall of windows. These views will never get old! The private primary suite has double doors leading to a spa-like bath with dual vanities, garden tub, glass shower, and two walk-in closets—one with access to the utility room! Spacious flex room with French doors can be used as an office, game room and more. You will not believe the backyard area complete with a screened-in porch housing a full outdoor kitchen and extended patio perfect for a fire pit. You will use this area year round! A portion of the yard is fenced with a separate dog run. The side-entry 3-car garage includes an attached workshop. Excellent community amenities! Don't miss this Hill Country retreat!
Listing Agent
Magnolia Realty Austin Hill Co Brokerage Email: kmetcalf4@gmail.com License #0706823 Listed on: 05/15/2025
Home Details
Home Type
- Single Family
Est. Annual Taxes
- $10,975
Year Built
- Built in 2019
Lot Details
- 1.46 Acre Lot
- Cul-De-Sac
- Northwest Facing Home
- Dog Run
- Back Yard Fenced
- Wire Fence
- Interior Lot
- Level Lot
- Sprinkler System
- Wooded Lot
- Many Trees
HOA Fees
- $67 Monthly HOA Fees
Parking
- 3 Car Attached Garage
- Driveway
Property Views
- Woods
- Hills
Home Design
- Slab Foundation
- Composition Roof
- Masonry Siding
Interior Spaces
- 2,943 Sq Ft Home
- 1-Story Property
- Open Floorplan
- Crown Molding
- High Ceiling
- Ceiling Fan
- Recessed Lighting
- Wood Burning Fireplace
- Gas Fireplace
- Window Screens
- Entrance Foyer
- Living Room with Fireplace
Kitchen
- Breakfast Area or Nook
- Open to Family Room
- Breakfast Bar
- Built-In Electric Oven
- Cooktop<<rangeHoodToken>>
- <<microwave>>
- Dishwasher
- Kitchen Island
- Corian Countertops
- Disposal
Flooring
- Carpet
- Tile
Bedrooms and Bathrooms
- 4 Main Level Bedrooms
- Dual Closets
- Walk-In Closet
- 3 Full Bathrooms
- Double Vanity
- Soaking Tub
- Garden Bath
- Separate Shower
Home Security
- Security System Owned
- Carbon Monoxide Detectors
- Fire and Smoke Detector
Accessible Home Design
- No Interior Steps
Outdoor Features
- Covered patio or porch
- Separate Outdoor Workshop
- Outdoor Grill
- Rain Gutters
Schools
- Bill Brown Elementary School
- Smithson Valley Middle School
- Smithson Valley High School
Utilities
- Central Heating and Cooling System
- Vented Exhaust Fan
- Propane
- Private Water Source
- Water Softener is Owned
- Septic Tank
Listing and Financial Details
- Assessor Parcel Number 380868
Community Details
Overview
- Association fees include common area maintenance
- Vintage Oaks Association
- Built by Perry
- Vintage Oaks The Vineyard 4 Subdivision
Amenities
- Clubhouse
- Community Mailbox
Recreation
- Tennis Courts
- Community Playground
- Community Pool
- Trails
Map
Home Values in the Area
Average Home Value in this Area
Tax History
| Year | Tax Paid | Tax Assessment Tax Assessment Total Assessment is a certain percentage of the fair market value that is determined by local assessors to be the total taxable value of land and additions on the property. | Land | Improvement |
|---|---|---|---|---|
| 2023 | $6,793 | $615,467 | $0 | $0 |
| 2022 | $6,620 | $559,515 | -- | -- |
| 2021 | $9,109 | $508,650 | $96,070 | $412,580 |
| 2020 | $8,515 | $458,290 | $84,540 | $373,750 |
| 2019 | $1,613 | $84,540 | $84,540 | $0 |
| 2018 | $1,596 | $84,540 | $84,540 | $0 |
| 2017 | $1,439 | $76,850 | $76,850 | $0 |
| 2016 | $1,245 | $66,490 | $66,490 | $0 |
| 2015 | $1,153 | $61,570 | $61,570 | $0 |
| 2014 | $1,153 | $61,570 | $61,570 | $0 |
Property History
| Date | Event | Price | Change | Sq Ft Price |
|---|---|---|---|---|
| 07/01/2025 07/01/25 | Price Changed | $940,000 | -1.1% | $319 / Sq Ft |
| 06/11/2025 06/11/25 | Price Changed | $950,000 | -2.6% | $323 / Sq Ft |
| 05/15/2025 05/15/25 | For Sale | $975,000 | +68.4% | $331 / Sq Ft |
| 12/31/2019 12/31/19 | Sold | -- | -- | -- |
| 12/01/2019 12/01/19 | Pending | -- | -- | -- |
| 06/26/2019 06/26/19 | For Sale | $578,900 | +581.1% | $197 / Sq Ft |
| 05/14/2019 05/14/19 | Sold | -- | -- | -- |
| 05/14/2019 05/14/19 | Sold | -- | -- | -- |
| 04/14/2019 04/14/19 | Pending | -- | -- | -- |
| 04/12/2019 04/12/19 | Pending | -- | -- | -- |
| 12/27/2018 12/27/18 | For Sale | $85,000 | 0.0% | -- |
| 09/29/2018 09/29/18 | For Sale | $85,000 | -- | -- |
Purchase History
| Date | Type | Sale Price | Title Company |
|---|---|---|---|
| Vendors Lien | -- | Chicago Title | |
| Warranty Deed | -- | Chicago Title |
Mortgage History
| Date | Status | Loan Amount | Loan Type |
|---|---|---|---|
| Open | $355,281 | New Conventional |
Similar Homes in New Braunfels, TX
Source: Unlock MLS (Austin Board of REALTORS®)
MLS Number: 4079423
APN: 56-0163-0730-00
- 1380 Bordeaux Ln
- 1324 Pinot Grigio
- 552 Sunset Fork
- 1246 Prairie Bend
- 1606 Bordeaux Blanc
- 1356 Bordeaux Ln
- 1020 Riesling
- 1221 Brushy Cove
- 1032 Riesling
- 1218 Stone Gully
- 388 Butternut Way
- 1103 Diretto Dr
- 375 Iron Hill
- 389 Cloudveil
- 1278 Trailhead
- 1482 Trailhead
- 1483 Trailhead
- 1426 Trailhead
- 2382 Appellation
- 350 Iron Hill
- 1048 Diretto Dr
- 1235 Yaupon Loop
- 1239 Yaupon Loop
- 472 Tobacco Pass
- 580 Tobacco Pass
- 323 Sugarcane
- 1146 Honey Creek
- 1439 Terrys Gate
- 1708 Stone House
- 1912 Privet Rd
- 715 Bullsnake Trail
- 1155 Fm 2722 Unit 103
- 859 San Ignacio
- 41340 Fm 3159 Unit 207
- 268 White Oak Dr
- 41170 Farm To Market Road 3159 Unit 304
- 3227 Espada
- 238 Ledgeview Dr
- 761 San Gabriel Loop
- 261 Hidden Dr Unit B
