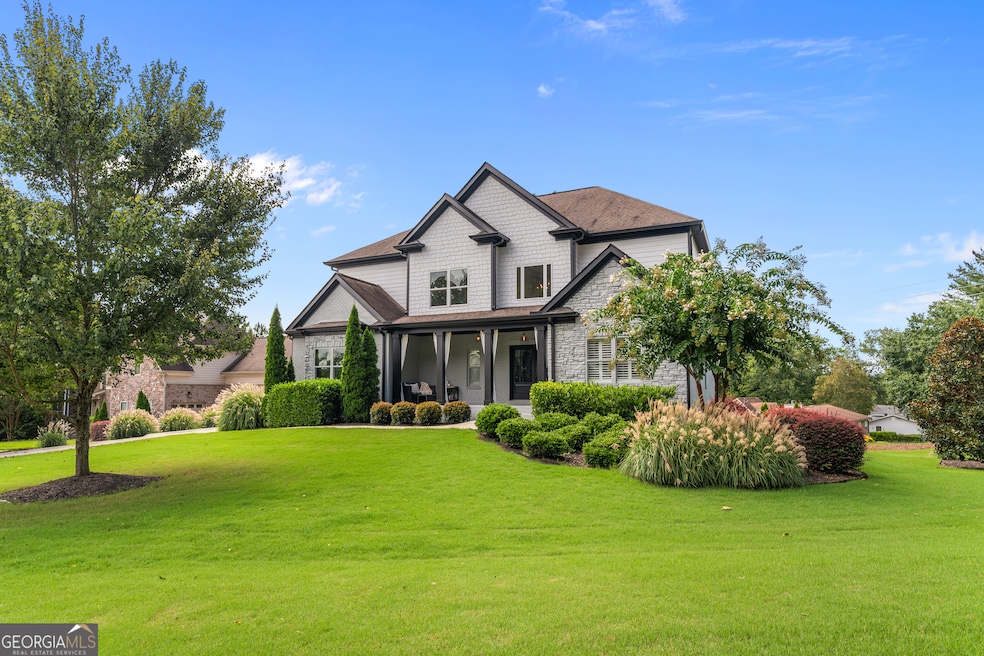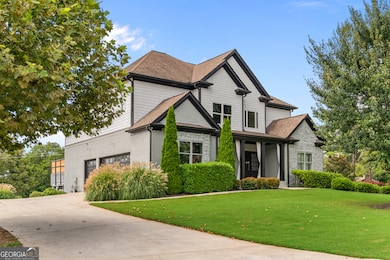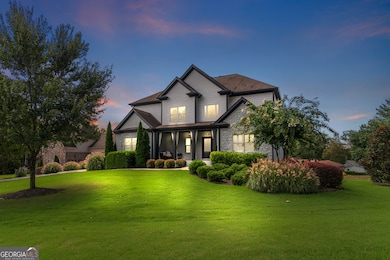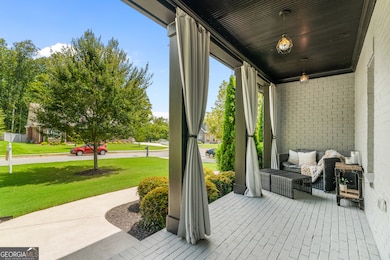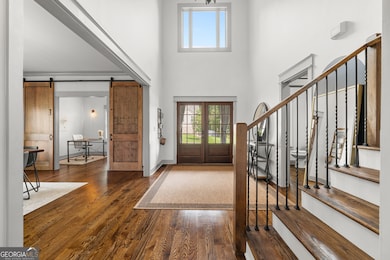This beautifully upgraded East Cobb home offers the perfect blend of modern style and everyday comfort, all nestled in a quiet community! From the moment you arrive, the curb appeal shines with brand new double front doors, fresh exterior paint, and professional landscaping that make a lasting first impression. Step inside to a bright, two story foyer leading to an inviting fireside living room and a stunning, fully remodeled kitchen with sleek finishes and a spacious breakfast area. The main level also features a guest bedroom, a stylish half bath, and a walk out deck ideal for seamless indoor outdoor entertaining. Upstairs, the oversized primary suite feels like a private retreat with custom his and hers closets and a luxurious spa inspired bathroom. Three additional bedrooms, two full baths, a flexible bonus room, and a convenient laundry room provide plenty of space for everyone. Downstairs, the expansive 1,640 sq. ft. unfinished basement offers endless potential, perfect for a future media room, gym, or in-law suite. The two car garage is equipped with a 220V outlet for an EV charger, adding a touch of practicality and future readiness. Set on nearly half an acre with no HOA, this move-in ready home has been thoughtfully updated inside and out, combining comfort, convenience, and modern design in one exceptional East Cobb property.

