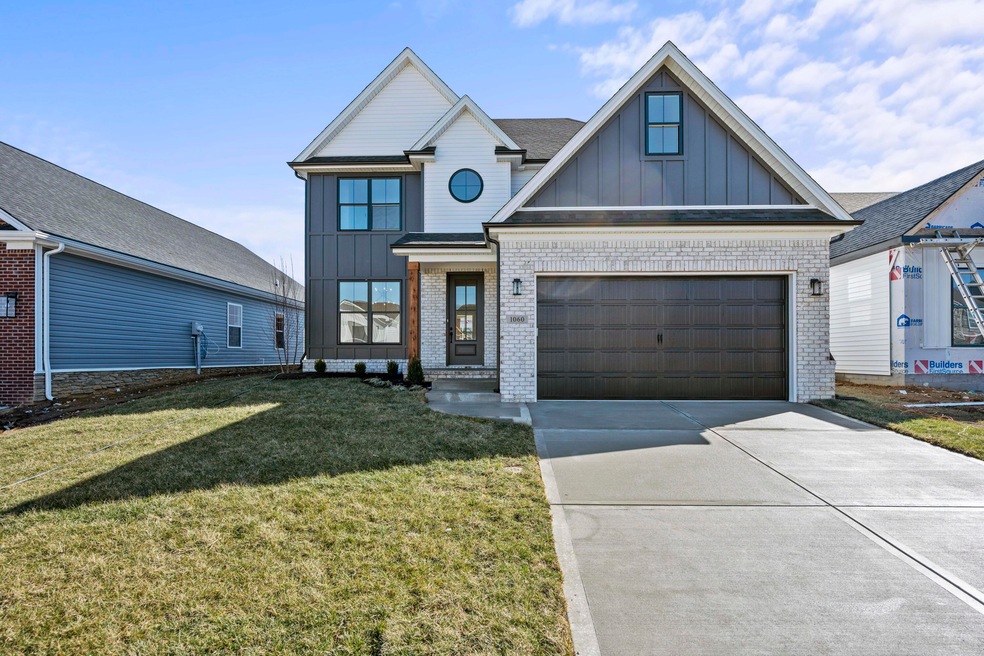
1186 Twilight Shadow Dr Lexington, KY 40509
Gleneagles NeighborhoodEstimated payment $3,878/month
Total Views
170
4
Beds
3.5
Baths
2,895
Sq Ft
$233
Price per Sq Ft
Highlights
- Deck
- Attic
- Neighborhood Views
- Garrett Morgan Elementary School Rated A-
- Great Room with Fireplace
- Home Office
About This Home
Build-to-suit Willow floor plan by Byer Builders.
Home Details
Home Type
- Single Family
Est. Annual Taxes
- $909
Year Built
- Built in 2024
Lot Details
- 6,098 Sq Ft Lot
HOA Fees
- $13 Monthly HOA Fees
Parking
- 2 Car Attached Garage
- Front Facing Garage
- Driveway
- Off-Street Parking
Home Design
- Brick Veneer
- Dimensional Roof
- Composition Roof
- Vinyl Siding
- Concrete Perimeter Foundation
Interior Spaces
- 2-Story Property
- Ceiling Fan
- Factory Built Fireplace
- Ventless Fireplace
- Gas Log Fireplace
- Insulated Windows
- Window Screens
- Insulated Doors
- Entrance Foyer
- Great Room with Fireplace
- Dining Room
- Home Office
- Utility Room
- Neighborhood Views
- Attic
Kitchen
- Breakfast Bar
- Gas Range
- Microwave
- Disposal
Flooring
- Carpet
- Tile
- Vinyl
Bedrooms and Bathrooms
- 4 Bedrooms
- Walk-In Closet
Laundry
- Laundry on main level
- Washer and Electric Dryer Hookup
Unfinished Basement
- Walk-Out Basement
- Basement Fills Entire Space Under The House
- Stubbed For A Bathroom
Outdoor Features
- Deck
- Patio
Schools
- Garrett Morgan Elementary School
- Edythe J. Hayes Middle School
- Not Applicable Middle School
- Frederick Douglass High School
Utilities
- Zoned Heating and Cooling
- Heat Pump System
- Natural Gas Connected
- Electric Water Heater
Community Details
- Association fees include common area maintenance
- Built by Byer Builders
- The Home Place Subdivision
Listing and Financial Details
- Builder Warranty
- Assessor Parcel Number 38297500
Map
Create a Home Valuation Report for This Property
The Home Valuation Report is an in-depth analysis detailing your home's value as well as a comparison with similar homes in the area
Home Values in the Area
Average Home Value in this Area
Tax History
| Year | Tax Paid | Tax Assessment Tax Assessment Total Assessment is a certain percentage of the fair market value that is determined by local assessors to be the total taxable value of land and additions on the property. | Land | Improvement |
|---|---|---|---|---|
| 2024 | $909 | $73,500 | $0 | $0 |
| 2023 | $801 | $75,000 | $0 | $0 |
Source: Public Records
Property History
| Date | Event | Price | Change | Sq Ft Price |
|---|---|---|---|---|
| 10/11/2024 10/11/24 | For Sale | $675,000 | -- | $233 / Sq Ft |
| 10/08/2024 10/08/24 | Pending | -- | -- | -- |
Source: ImagineMLS (Bluegrass REALTORS®)
Purchase History
| Date | Type | Sale Price | Title Company |
|---|---|---|---|
| Deed | $73,500 | None Listed On Document |
Source: Public Records
Mortgage History
| Date | Status | Loan Amount | Loan Type |
|---|---|---|---|
| Open | $540,600 | Construction | |
| Closed | $73,500 | New Conventional |
Source: Public Records
Similar Homes in Lexington, KY
Source: ImagineMLS (Bluegrass REALTORS®)
MLS Number: 24021490
APN: 38297500
Nearby Homes
- 1186 Twilight Shadow Dr
- 1080 Squirrel Nest Ln
- 4120 Buttermilk Rd
- 4132 Buttermilk Rd
- 4128 Buttermilk Rd
- 4280 Buttermilk Rd
- 4165 Meadowlark Rd
- 4173 Meadowlark Rd
- 4137 Meadowlark Rd
- 4121 Meadowlark Rd
- 4136 Meadowlark Rd
- 4145 Meadowlark Rd
- 4149 Meadowlark Rd
- 4124 Meadowlark Rd
- 4089 Buttermilk Rd
- 4137 Buttermilk Rd
- 4141 Buttermilk Rd
- 4245 Buttermilk Rd
- 4129 Buttermilk Rd
- 4209 Buttermilk Rd
