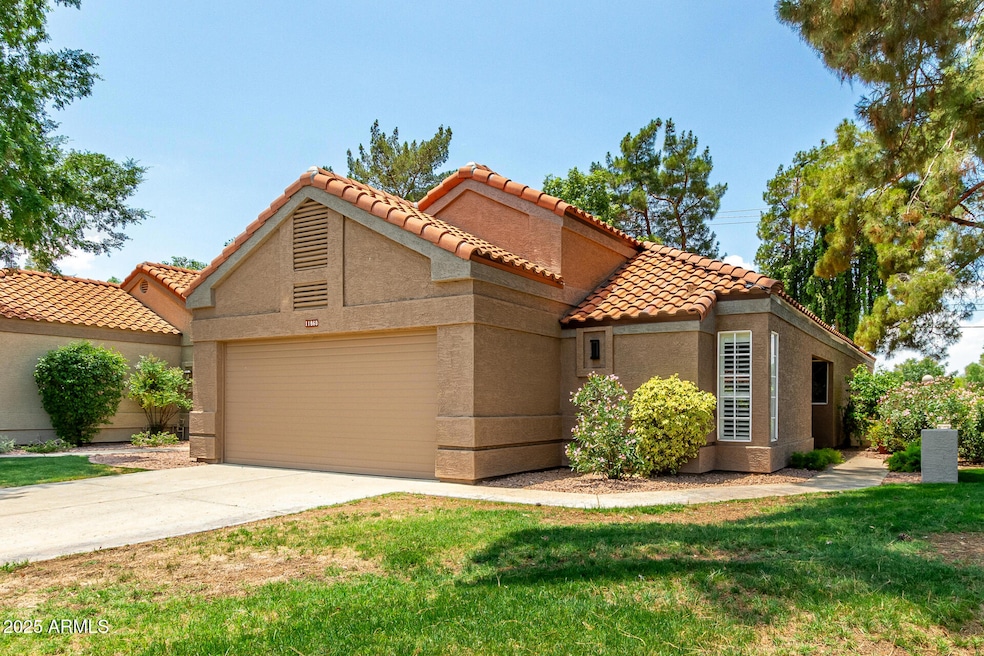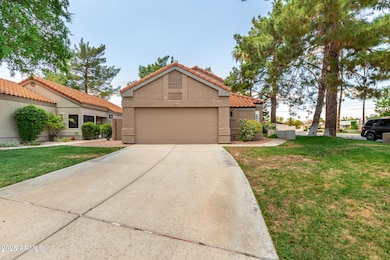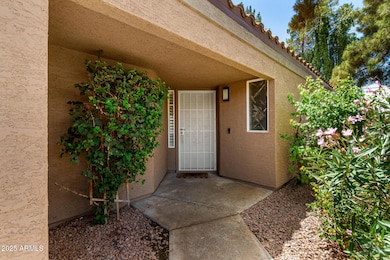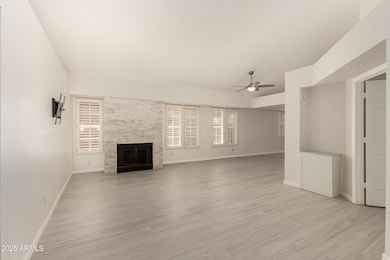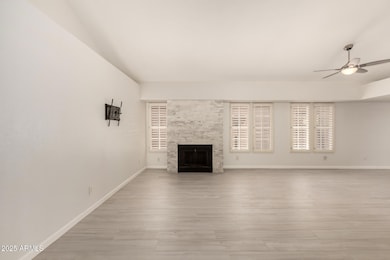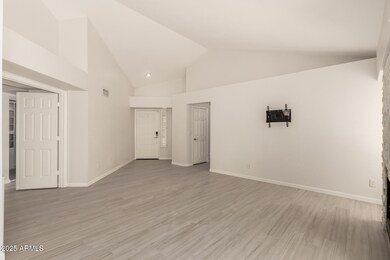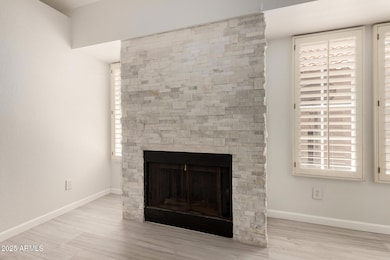11860 N 40th Way Phoenix, AZ 85028
Paradise Valley Village Neighborhood
3
Beds
2
Baths
1,546
Sq Ft
5,729
Sq Ft Lot
Highlights
- Hydromassage or Jetted Bathtub
- Corner Lot
- Covered Patio or Porch
- Sequoya Elementary School Rated A
- Fenced Community Pool
- 2 Car Direct Access Garage
About This Home
OFF MARKET DURING PIPE DAMAGE REPAIRS
Home Details
Home Type
- Single Family
Est. Annual Taxes
- $2,095
Year Built
- Built in 1987
Lot Details
- 5,729 Sq Ft Lot
- Block Wall Fence
- Corner Lot
- Front and Back Yard Sprinklers
- Sprinklers on Timer
- Grass Covered Lot
Parking
- 2 Car Direct Access Garage
Home Design
- Wood Frame Construction
- Tile Roof
- Stucco
Interior Spaces
- 1,546 Sq Ft Home
- 1-Story Property
- Ceiling Fan
- Living Room with Fireplace
- Laminate Flooring
- Laundry in unit
Kitchen
- Eat-In Kitchen
- Breakfast Bar
- Built-In Microwave
Bedrooms and Bathrooms
- 3 Bedrooms
- Primary Bathroom is a Full Bathroom
- 2 Bathrooms
- Double Vanity
- Hydromassage or Jetted Bathtub
Outdoor Features
- Covered Patio or Porch
Schools
- Sequoya Elementary School
- Cocopah Middle School
- Chaparral High School
Utilities
- Central Air
- Heating Available
- High Speed Internet
- Cable TV Available
Listing and Financial Details
- Property Available on 6/9/25
- $2 Move-In Fee
- 12-Month Minimum Lease Term
- Tax Lot 65
- Assessor Parcel Number 167-46-684
Community Details
Overview
- Property has a Home Owners Association
- Villa Martinique Association, Phone Number (480) 539-1396
- Villa Martinique Lot 1 66 Tr A S Subdivision
Recreation
- Fenced Community Pool
- Bike Trail
Map
Source: Arizona Regional Multiple Listing Service (ARMLS)
MLS Number: 6877667
APN: 167-46-684
Nearby Homes
- 11840 N 40th Way
- 3926 E Laurel Ln
- 12048 N 40th Way
- 11809 N 40th Place
- 3932 E Shaw Butte Dr
- 11625 N 40th Way
- 3924 E Cortez St
- 11615 N 40th Way
- 11621 N 39th St
- 4043 E Paradise Dr
- 3834 E Shaw Butte Dr Unit 2
- 3749 E Laurel Ln
- 4150 E Cactus Rd Unit 216
- 11656 N 41st Place
- 4009 E Round Hill Dr
- 4011 E Charter Oak Rd
- 3837 E Bloomfield Rd
- 3707 E Paradise Dr
- 3710 E Altadena Ave Unit 3
- 4303 E Cactus Rd Unit 322
- 3909 E Wethersfield Rd Unit Cactus Casita
- 11621 N 39th St
- 11631 N 41st St
- 3832 E Bloomfield Rd
- 4303 E Cactus Rd
- 4303 E Cactus Rd
- 4303 E Cactus Rd Unit 232B
- 3707 E Laurel Ln
- 4202 E Cactus Rd
- 4303 E Cactus Rd Unit ID1288670P
- 4303 E Cactus Rd Unit 310
- 4303 E Cactus Rd Unit 222
- 4303 E Cactus Rd Unit 327
- 4303 E Cactus Rd Unit 235
- 4303 E Cactus Rd Unit 302
- 4303 E Cactus Rd Unit 116
- 3710 E Altadena Ave Unit 3
- 12222 N Paradise Village Pkwy S
- 12222 N Paradise Village Pkwy S
- 12222 N Paradise Village Pkwy W Unit 213A
