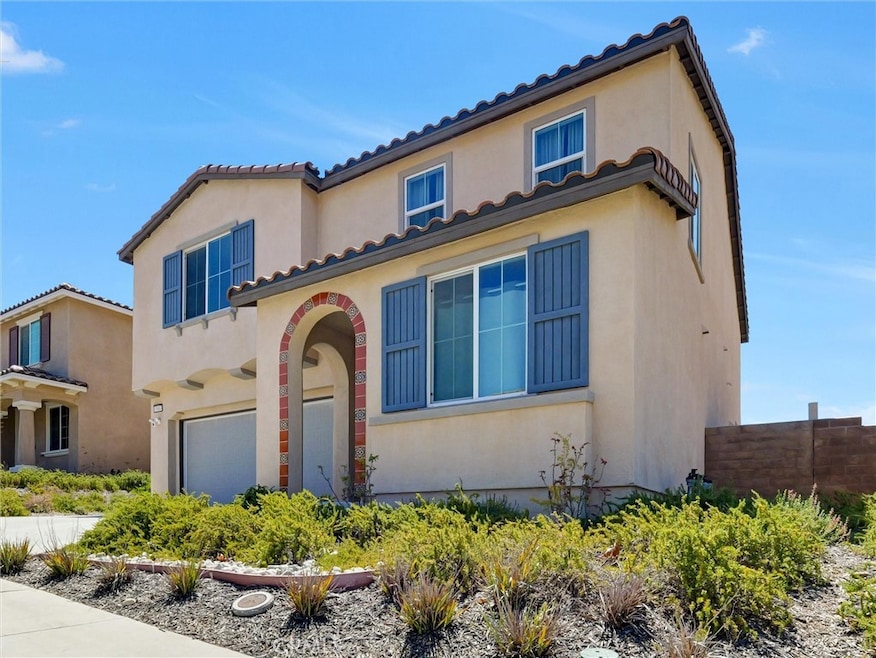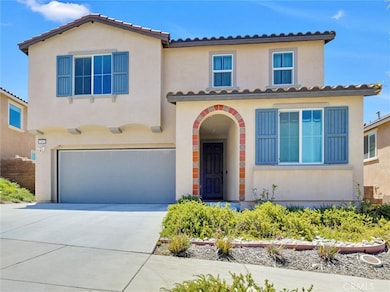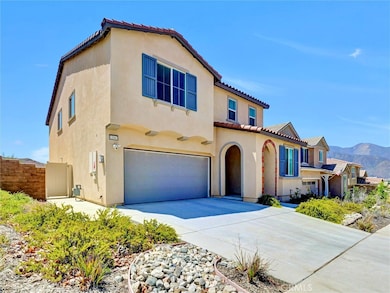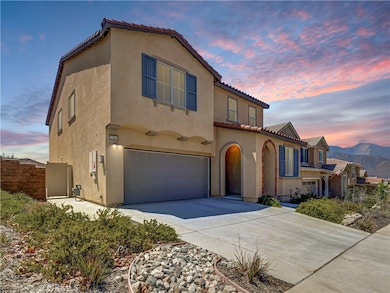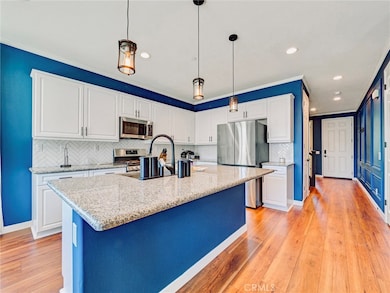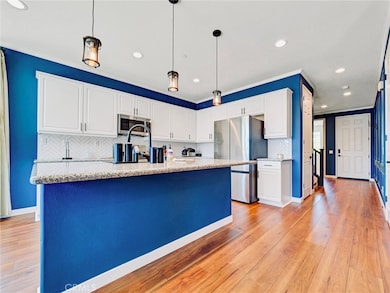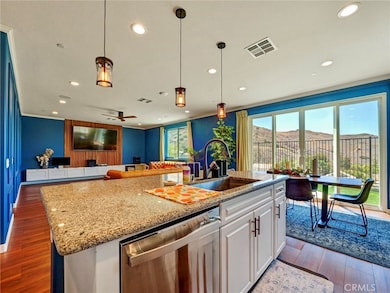11863 Omni Ct Corona, CA 92883
Gavilan Hills NeighborhoodEstimated payment $5,271/month
Highlights
- 24-Hour Security
- Spa
- Open Floorplan
- Dr. Bernice Jameson Todd Academy Rated A-
- Panoramic View
- Clubhouse
About This Home
PRICE IMPROVEMENT!!!!! Welcome to this spacious 5-bedroom, 2.5-bathroom home nestled in the sought-after Terramor community of Temescal Valley. Offering 2,640 square feet of thoughtfully designed living space, this home blends modern comfort with timeless character. The open-concept kitchen features granite countertops, ample cabinetry, and a functional layout that flows effortlessly into the living and dining areas—perfect for both daily living and entertaining. Upstairs, you’ll find generously sized bedrooms, including a private primary suite. Natural light fills the home, highlighting custom touches and warm finishes throughout. Step outside and enjoy southwest-facing views of the scenic Orange County hills from your backyard—an ideal setting for evening relaxation or hosting guests. Energy-efficient solar panels keep utility costs low while contributing to sustainable living. Terramor residents are part of the highly regarded Corona-Norco Unified School District, with access to well-rated schools like Todd Academy (K–8) and Corona Centennial High School. Enjoy resort-style amenities including pools, trails, and a stunning clubhouse—all just minutes from shopping, dining, and freeway access.
Listing Agent
Real Estate Legends USA Brokerage Phone: 3233838733 License #01889543 Listed on: 07/26/2025
Home Details
Home Type
- Single Family
Est. Annual Taxes
- $10,602
Year Built
- Built in 2020
Lot Details
- 4,356 Sq Ft Lot
- Cul-De-Sac
- Landscaped
- Rectangular Lot
- Private Yard
- Front Yard
HOA Fees
- $268 Monthly HOA Fees
Parking
- 2 Car Direct Access Garage
- Electric Vehicle Home Charger
- Parking Available
- Single Garage Door
Property Views
- Panoramic
- City Lights
- Canyon
- Mountain
- Hills
Home Design
- Entry on the 1st floor
- Turnkey
Interior Spaces
- 2,640 Sq Ft Home
- 2-Story Property
- Open Floorplan
- Recessed Lighting
- ENERGY STAR Qualified Windows
- Entryway
- Family Room
- Living Room
- Formal Dining Room
- Home Office
- Loft
Kitchen
- Gas Oven
- Gas Range
- Free-Standing Range
- Microwave
- Dishwasher
- ENERGY STAR Qualified Appliances
- Granite Countertops
- Disposal
Flooring
- Carpet
- Laminate
Bedrooms and Bathrooms
- 5 Bedrooms
- All Upper Level Bedrooms
- Walk-In Closet
- Upgraded Bathroom
- 3 Full Bathrooms
- Quartz Bathroom Countertops
- Dual Vanity Sinks in Primary Bathroom
- Bathtub with Shower
- Walk-in Shower
- Closet In Bathroom
Laundry
- Laundry Room
- Laundry on upper level
- Gas And Electric Dryer Hookup
Home Security
- Carbon Monoxide Detectors
- Fire and Smoke Detector
Outdoor Features
- Spa
- Exterior Lighting
Utilities
- Central Heating and Cooling System
- 220 Volts in Garage
- Gas Water Heater
Listing and Financial Details
- Tax Lot 66
- Tax Tract Number 36826
- Assessor Parcel Number 290970066
- $3,783 per year additional tax assessments
- Seller Considering Concessions
Community Details
Overview
- Terramor Community Association, Phone Number (951) 289-7140
- First Service Residential HOA
- Built by RICHMOND AMERICAN HOMES
- Mountainous Community
Amenities
- Outdoor Cooking Area
- Community Fire Pit
- Community Barbecue Grill
- Clubhouse
Recreation
- Community Pool
- Community Spa
- Park
- Hiking Trails
- Bike Trail
Security
- 24-Hour Security
Map
Home Values in the Area
Average Home Value in this Area
Tax History
| Year | Tax Paid | Tax Assessment Tax Assessment Total Assessment is a certain percentage of the fair market value that is determined by local assessors to be the total taxable value of land and additions on the property. | Land | Improvement |
|---|---|---|---|---|
| 2025 | $10,602 | $627,067 | $81,181 | $545,886 |
| 2023 | $10,602 | $602,720 | $78,030 | $524,690 |
| 2022 | $10,150 | $590,902 | $76,500 | $514,402 |
| 2021 | $7,538 | $327,026 | $150,726 | $176,300 |
Property History
| Date | Event | Price | List to Sale | Price per Sq Ft |
|---|---|---|---|---|
| 11/11/2025 11/11/25 | Price Changed | $779,900 | -2.5% | $295 / Sq Ft |
| 09/23/2025 09/23/25 | Price Changed | $799,900 | -1.8% | $303 / Sq Ft |
| 09/04/2025 09/04/25 | Price Changed | $814,900 | -4.1% | $309 / Sq Ft |
| 07/26/2025 07/26/25 | For Sale | $849,900 | -- | $322 / Sq Ft |
Purchase History
| Date | Type | Sale Price | Title Company |
|---|---|---|---|
| Grant Deed | $579,500 | First American Title |
Mortgage History
| Date | Status | Loan Amount | Loan Type |
|---|---|---|---|
| Previous Owner | $521,384 | New Conventional |
Source: California Regional Multiple Listing Service (CRMLS)
MLS Number: PW25168429
APN: 290-970-066
- 24583 Acadia Dr
- 11085 Canyon Cir
- 24674 Crestley Dr
- 24560 Acadia Dr
- 24218 Hillcrest Dr
- 24205 Selwood Dr
- 11686 Oakton Way
- 24719 Branch Ct
- 11638 Oakton Way
- 24187 Mason Rd
- 24085 Midvale Ct
- 24821 Elison Ct
- 11702 Glenridge Rd
- 11868 Discovery Ct
- 11855 Sagecrest Ct
- 11800 Starlily Ct
- 11662 Starlily Ct
- 11986 Sagecrest Ct
- 11937 Wandering Way
- 11828 Wandering Way
- 24218 Hillcrest Dr
- 24583 Acadia Dr
- 24657 Rockston Dr
- 11804 Wandering Way
- 11920 Shadeland Dr
- 11352 Magnolia St
- 11068 Sweetgum St
- 4088 Shada Ln
- 11124 Larkspur Ct
- 11400 Bluebird Way
- 26346 Pawpaw Ct Unit 1
- 26346 Pawpaw Ct Unit 2
- 9431 Hughes Dr
- 9302 Reserve Dr
- 24212 Nobe St
- 23053 Canyon Hills Dr
- 8941 Carnation Dr
- 23952 4 Corners Ct
- 8982 Dahlia Dr
- 23650 Aquacate Rd
