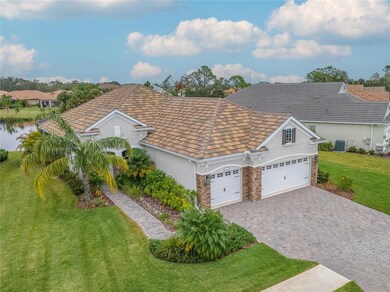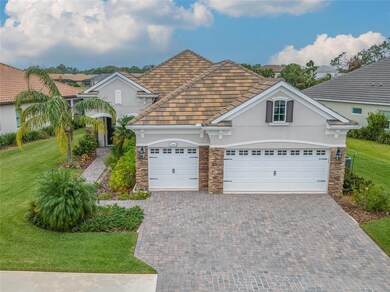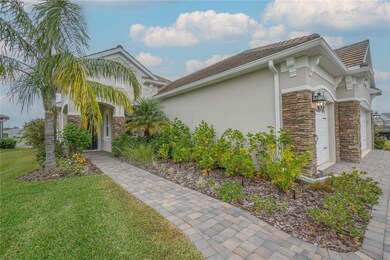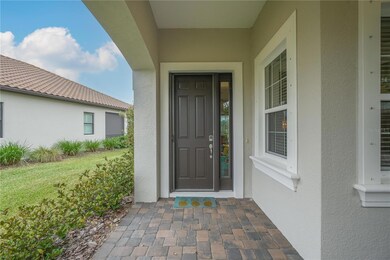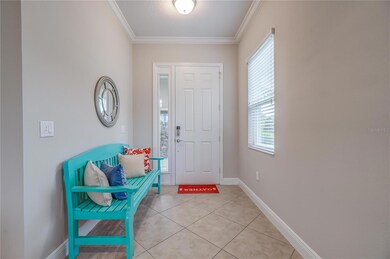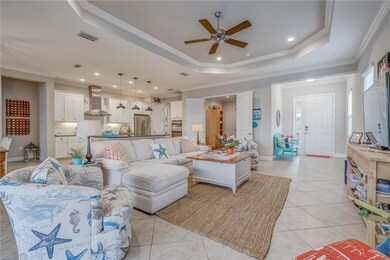
11864 Hunters Creek Rd Venice, FL 34293
Wellen Park NeighborhoodEstimated Value: $742,000 - $820,000
Highlights
- 50 Feet of Lake Waterfront
- Fitness Center
- Gated Community
- Taylor Ranch Elementary School Rated A-
- Screened Pool
- Open Floorplan
About This Home
As of May 2024Fully Furnished, 3 Bedroom, 3 1/2 Bathroom, + Den, Heated Pool Home in Grand Palm. Loved and meticulously maintained by one family since home was built in 2018. Open concept, split floor plan with many upgrades including: guest suite, pool bath, large kitchen island, and an OVERSIZED 3 car garage. GE Stainless steel appliances, gas stove, stainless range hood, tray ceilings, crown moulding accentuate the tasteful furnishings.. This property is located on one of the most premium, oversized, lakefront lots in the community. These homes rarely come available on this side of the street. Grand Palm is an amenity-rich community offering three pools with shaded cabanas, fun water slide, splash park, playground, two clubhouses, lap pool, fitness center, fishing and kayak launch, basketball, pickleball, bocce ball, volleyball, tennis courts, walking and biking trails, and two dog parks. You can also explore Adventure lake by kayak or canoe or just fish from the shore. Grand Palm is located within the growing development of Wellen Park, offering dining, shopping and recreational activities. Just a short drive away from Historic Downtown Venice and the beautiful beaches of the Gulf of Mexico. Don't wait, this home is waiting for your family. This won't last long, call to schedule your private showing today!
Home Details
Home Type
- Single Family
Est. Annual Taxes
- $9,528
Year Built
- Built in 2018
Lot Details
- 10,133 Sq Ft Lot
- 50 Feet of Lake Waterfront
- Lake Front
- West Facing Home
- Irrigation
- Landscaped with Trees
- Property is zoned SAPD
HOA Fees
- $430 Monthly HOA Fees
Parking
- 3 Car Attached Garage
Property Views
- Lake
- Woods
Home Design
- Florida Architecture
- Block Foundation
- Slab Foundation
- Tile Roof
- Block Exterior
- Stucco
Interior Spaces
- 2,288 Sq Ft Home
- Open Floorplan
- Furnished
- Crown Molding
- Coffered Ceiling
- Tray Ceiling
- High Ceiling
- Ceiling Fan
- Sliding Doors
- Family Room Off Kitchen
- Combination Dining and Living Room
- Den
- Hurricane or Storm Shutters
Kitchen
- Eat-In Kitchen
- Convection Oven
- Range with Range Hood
- Recirculated Exhaust Fan
- Microwave
- Dishwasher
- Stone Countertops
- Solid Wood Cabinet
- Disposal
Flooring
- Wood
- Carpet
- Ceramic Tile
Bedrooms and Bathrooms
- 3 Bedrooms
- Split Bedroom Floorplan
- Walk-In Closet
Laundry
- Laundry Room
- Dryer
- Washer
Pool
- Screened Pool
- Heated In Ground Pool
- Saltwater Pool
- Fence Around Pool
- Pool Lighting
Outdoor Features
- Deck
- Enclosed patio or porch
- Exterior Lighting
- Rain Gutters
Schools
- Garden Elementary School
- Venice Area Middle School
- Venice Senior High School
Utilities
- Central Heating and Cooling System
- Heating System Uses Natural Gas
- Thermostat
- Natural Gas Connected
- Gas Water Heater
- Cable TV Available
Listing and Financial Details
- Visit Down Payment Resource Website
- Legal Lot and Block 1397 / 1
- Assessor Parcel Number 0758150033
- $1,840 per year additional tax assessments
Community Details
Overview
- Association fees include common area taxes, pool, escrow reserves fund, ground maintenance, management, private road, recreational facilities
- Castle Group Association
- Built by Neal Communities
- Grand Palm Subdivision, Bright Meadow Floorplan
- Grand Palm Community
- Association Owns Recreation Facilities
- The community has rules related to deed restrictions, allowable golf cart usage in the community
Amenities
- Clubhouse
Recreation
- Tennis Courts
- Pickleball Courts
- Racquetball
- Recreation Facilities
- Community Playground
- Fitness Center
- Community Pool
- Community Spa
- Park
- Trails
Security
- Security Service
- Gated Community
Ownership History
Purchase Details
Home Financials for this Owner
Home Financials are based on the most recent Mortgage that was taken out on this home.Purchase Details
Home Financials for this Owner
Home Financials are based on the most recent Mortgage that was taken out on this home.Similar Homes in the area
Home Values in the Area
Average Home Value in this Area
Purchase History
| Date | Buyer | Sale Price | Title Company |
|---|---|---|---|
| Campbell Thomas L | $810,000 | Burnt Store Title | |
| The Frank Edward Howey And Frances Dee H | $527,198 | Allegiant Title Professional |
Property History
| Date | Event | Price | Change | Sq Ft Price |
|---|---|---|---|---|
| 05/15/2024 05/15/24 | Sold | $810,000 | -5.7% | $354 / Sq Ft |
| 03/18/2024 03/18/24 | Pending | -- | -- | -- |
| 01/12/2024 01/12/24 | For Sale | $859,000 | +62.9% | $375 / Sq Ft |
| 12/31/2018 12/31/18 | Sold | $527,198 | 0.0% | $230 / Sq Ft |
| 12/31/2018 12/31/18 | For Sale | $527,198 | -- | $230 / Sq Ft |
| 11/01/2018 11/01/18 | Pending | -- | -- | -- |
Tax History Compared to Growth
Tax History
| Year | Tax Paid | Tax Assessment Tax Assessment Total Assessment is a certain percentage of the fair market value that is determined by local assessors to be the total taxable value of land and additions on the property. | Land | Improvement |
|---|---|---|---|---|
| 2024 | $9,529 | $572,197 | -- | -- |
| 2023 | $9,529 | $685,800 | $138,600 | $547,200 |
| 2022 | $8,592 | $596,300 | $107,400 | $488,900 |
| 2021 | $7,442 | $429,900 | $96,900 | $333,000 |
| 2020 | $7,311 | $411,200 | $98,600 | $312,600 |
| 2019 | $5,340 | $394,700 | $87,000 | $307,700 |
| 2018 | $1,227 | $96,500 | $96,500 | $0 |
Agents Affiliated with this Home
-
Anthony Capotosto

Seller's Agent in 2024
Anthony Capotosto
EXIT KING REALTY
(941) 586-2819
30 in this area
193 Total Sales
-
Stellar Non-Member Agent
S
Seller's Agent in 2018
Stellar Non-Member Agent
FL_MFRMLS
-
Glenn Brown

Buyer's Agent in 2018
Glenn Brown
RE/MAX
(941) 356-1437
256 Total Sales
Map
Source: Stellar MLS
MLS Number: N6130464
APN: 0758-15-0033
- 11877 Hunters Creek Rd
- 11897 Hunters Creek Rd
- 21287 Sandal Foot Dr
- 11981 Hunters Creek Rd
- 1604 Still River Dr
- 1600 Still River Dr
- 12273 Stuart Dr
- 11816 Altamonte Ct
- 12261 Stuart Dr
- 11648 Okaloosa Dr
- 12272 Stuart Dr
- 12229 Stuart Dr
- 21620 Avon Park Ct
- 13587 Vancanza Dr
- 1387 Still River Dr
- 20720 Saluti Place
- 21649 Avon Park Ct
- 20710 Saluti Place
- 21203 Sandal Foot Dr
- 11560 Okaloosa Dr
- 11864 Hunters Creek Rd
- 11860 Hunters Creek Rd
- 11868 Hunters Creek Rd
- 11856 Hunters Creek Rd
- 11872 Hunters Creek Rd
- 11889 Hunters Creek Rd
- 11885 Hunters Creek Rd
- 11852 Hunters Creek Rd
- 11881 Hunters Creek Rd
- 11893 Hunters Creek Rd
- 11876 Hunters Creek Rd
- 11848 Hunters Creek Rd
- 11901 Hunters Creek Rd
- 11869 Hunters Creek Rd
- 11880 Hunters Creek Rd
- 11905 Hunters Creek Rd
- 11840 Hunters Creek Rd
- 11861 Hunters Creek Rd
- 1717 Still River Dr
- 1713 Still River Dr

