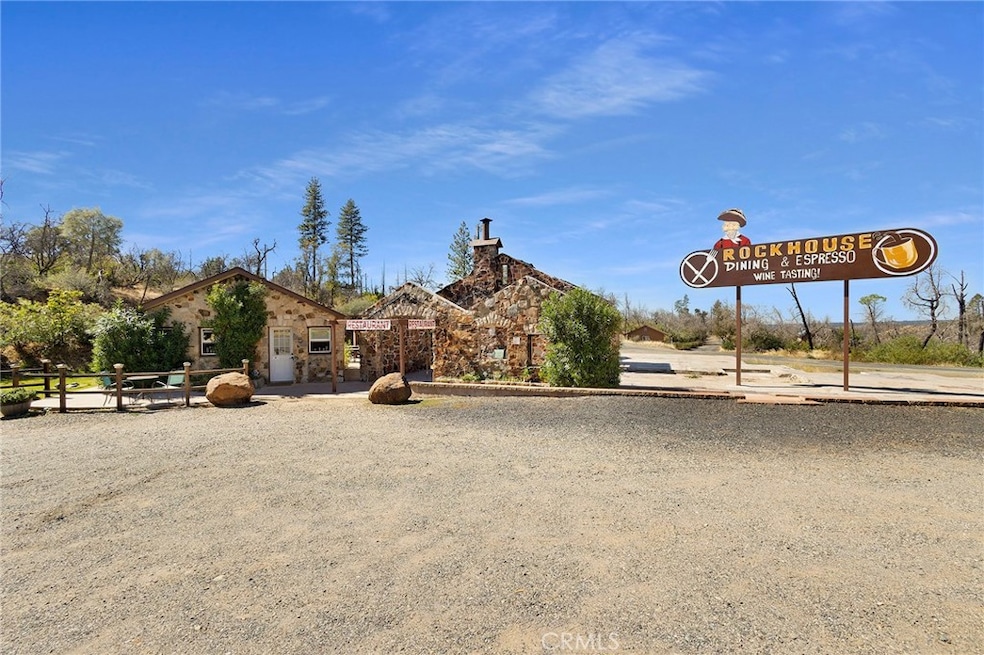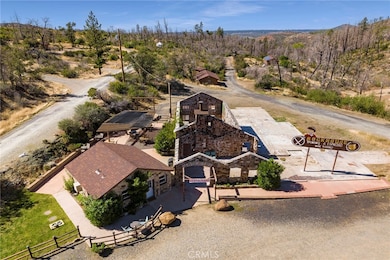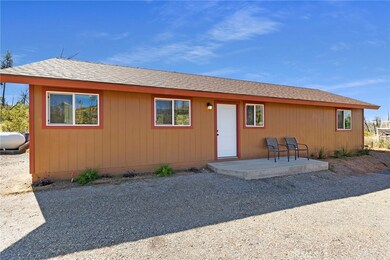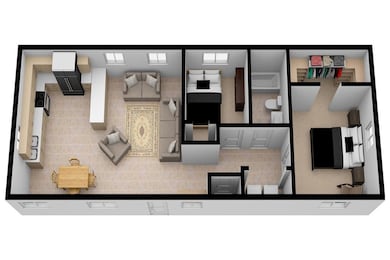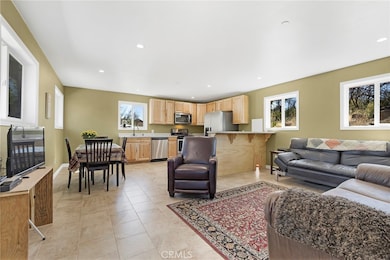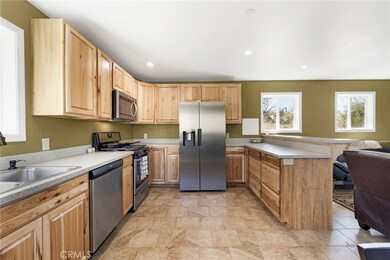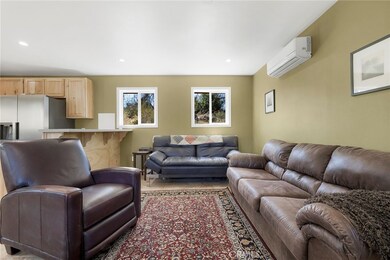
11865 State Highway 70 Oroville, CA 95965
Estimated payment $3,475/month
Highlights
- Marina
- Access To Lake
- RV Access or Parking
- Horse Property
- Fishing
- Panoramic View
About This Home
Nestled in the majestic Sierra landscape along the scenic Feather River Highway 70, this unique 76-acre property offers an extraordinary mix of residential and commercial opportunities. At the heart of the property is a newly constructed, energy-efficient 2-bedroom, 1-bath stick-built home with solar power, a spacious garage, private well, and septic system.
Explore the captivating history of the Rock House restaurant, a one-of-a-kind structure built from local riverbed stone that evokes nostalgia for locals and visitors alike. Additionally, a cozy coffeehouse equipped with a sink and food prep station that offers a warm, inviting space for patrons. For those seeking a serene retreat, a fully furnished yurt provides an idyllic weekend getaway spot with all the amenities you need.
Outdoor enthusiasts will enjoy the trails, three camping sites, and four full hook-up sites, as well as RV accommodations, a communal fire ring with bench seating, a flourishing garden, and a chicken coop. Across the highway lies additional residential acreage, ideal for expanding the property’s potential. With both natural beauty and commercial infrastructure, this property is a rare gem for investors, developers, or those seeking a private sanctuary.
Listing Agent
Paradise Homes & Land Brokerage Phone: 530-783-9191 License #01358585 Listed on: 11/14/2024
Home Details
Home Type
- Single Family
Est. Annual Taxes
- $1,935
Year Built
- Built in 2022
Lot Details
- 76.75 Acre Lot
- Property fronts a highway
- Private Yard
- Garden
- Density is over 40 Units/Acre
- Value in Land
Parking
- 1 Car Garage
- Oversized Parking
- Parking Available
- Circular Driveway
- Gravel Driveway
- RV Access or Parking
Property Views
- Panoramic
- Woods
- Canyon
- Mountain
Home Design
- Custom Home
- Composition Roof
- Vertical Siding
Interior Spaces
- 864 Sq Ft Home
- 1-Story Property
- Open Floorplan
- Crown Molding
- Fireplace
- <<energyStarQualifiedWindowsToken>>
- Family Room Off Kitchen
- Living Room
- Recreation Room
- Storage
- Laundry Room
- Fire Sprinkler System
Kitchen
- Open to Family Room
- Eat-In Kitchen
- Gas Oven
- Gas Cooktop
- <<microwave>>
- Dishwasher
- Disposal
Flooring
- Carpet
- Tile
Bedrooms and Bathrooms
- Retreat
- 2 Main Level Bedrooms
- 1 Full Bathroom
- <<tubWithShowerToken>>
- Exhaust Fan In Bathroom
Accessible Home Design
- No Interior Steps
Outdoor Features
- Access To Lake
- Horse Property
- Patio
- Fire Pit
- Outbuilding
- Front Porch
Utilities
- Ductless Heating Or Cooling System
- Zoned Heating and Cooling
- Propane
- Well
- Water Heater
- Conventional Septic
- Phone Available
- Cable TV Available
Listing and Financial Details
- Tax Lot 1
- Assessor Parcel Number 058200081000
- $1 per year additional tax assessments
- Seller Considering Concessions
Community Details
Overview
- No Home Owners Association
- Community Lake
- Near a National Forest
Recreation
- Marina
- Fishing
- Hunting
- Water Sports
- Horse Trails
- Hiking Trails
- Bike Trail
Map
Home Values in the Area
Average Home Value in this Area
Tax History
| Year | Tax Paid | Tax Assessment Tax Assessment Total Assessment is a certain percentage of the fair market value that is determined by local assessors to be the total taxable value of land and additions on the property. | Land | Improvement |
|---|---|---|---|---|
| 2024 | $1,935 | $184,837 | $96,140 | $88,697 |
| 2023 | $1,805 | $130,577 | $94,255 | $36,322 |
| 2022 | $1,294 | $128,191 | $92,407 | $35,784 |
| 2021 | $1,029 | $103,071 | $90,596 | $12,475 |
| 2020 | $1,078 | $106,513 | $89,668 | $16,845 |
| 2019 | $1,068 | $105,362 | $87,910 | $17,452 |
| 2018 | $1,948 | $178,203 | $86,187 | $92,016 |
| 2017 | $1,887 | $174,544 | $84,498 | $90,046 |
| 2016 | $1,959 | $182,152 | $82,842 | $99,310 |
| 2015 | -- | $268,176 | $60,937 | $207,239 |
| 2014 | -- | $262,924 | $59,744 | $203,180 |
Property History
| Date | Event | Price | Change | Sq Ft Price |
|---|---|---|---|---|
| 04/17/2025 04/17/25 | Price Changed | $600,000 | -7.7% | $694 / Sq Ft |
| 03/17/2025 03/17/25 | Price Changed | $650,000 | -7.0% | $752 / Sq Ft |
| 11/14/2024 11/14/24 | For Sale | $699,000 | -- | $809 / Sq Ft |
Purchase History
| Date | Type | Sale Price | Title Company |
|---|---|---|---|
| Interfamily Deed Transfer | -- | None Available | |
| Grant Deed | $145,000 | Multiple | |
| Interfamily Deed Transfer | -- | None Available | |
| Interfamily Deed Transfer | -- | None Available | |
| Interfamily Deed Transfer | -- | -- |
Similar Homes in Oroville, CA
Source: California Regional Multiple Listing Service (CRMLS)
MLS Number: SN24234497
APN: 058-200-081-000
- 12059 Andy Mountain Rd
- 12115 Andy Mountain Rd
- 4279 Big Bend Rd
- 0 Stone Mountain Rd
- 0 Bardees Bar Rd Unit SN24028220
- 3971 Hard Times Ln
- 3998 Hard Times Ln
- 0 Detlow Rd
- 0 Miller Peak Rd
- 11345 Concow Rd
- 12196 Concow Rd
- 0 Deadwood Rd
- 145 Golden Hawk Ln
- 3510 Stone Mountain Rd
- 0 Yankee Vista Dr
- 3460 Skycrest Dr
- 0 Big Bend Rd Unit PA22247217
- 4320 Big Bend Rd
- 5694 Wendy Way
- 4023 Kakini Rd
- 13351 Hog Ranch Rd
- 5900 Canyon View Dr
- 6656 Pentz Rd Unit 69
- 5510 Clark Rd Unit 3
- 5510 Clark Rd Unit 19
- 5532 Del Monte Ave
- 1280 Wagstaff Rd Unit 50
- 1280 Wagstaff Rd Unit 61
- 1280 Wagstaff Rd Unit 55
- 5583 Linrich Ln
- 6245 Brevard Cir
- 14391 Wycliff Way
- 16116 Lovelock Rd
- 15558 Nopel Rd
- 100 Jay Blue Dr
- 95 Tuscany Dr
- 135 Tuscany Dr
- 425-445 Nelson Ave
- 58 Grand Ave Unit 23
- 58 Grand Ave Unit 4
