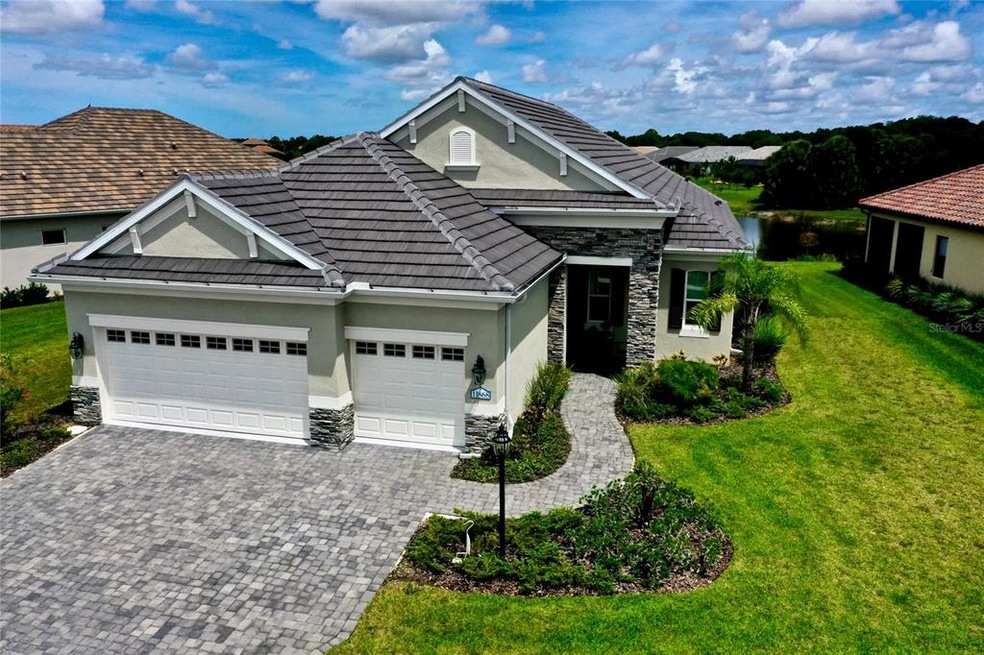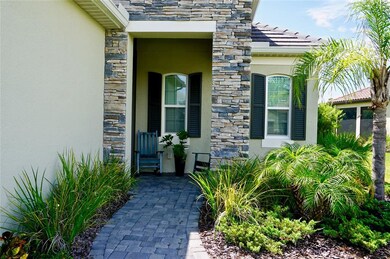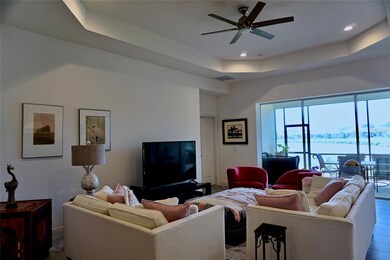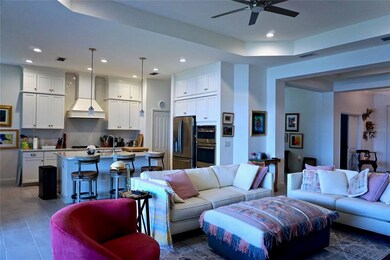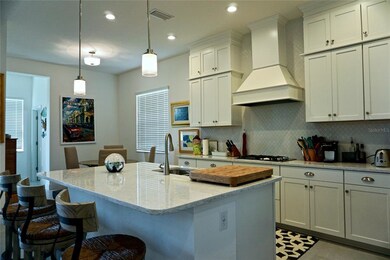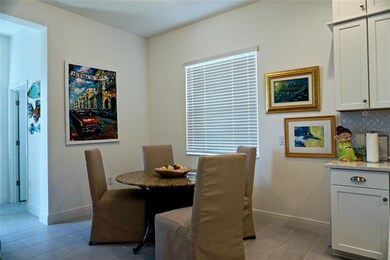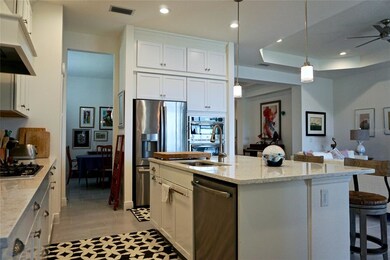
11868 Hunters Creek Rd Venice, FL 34293
Wellen Park NeighborhoodEstimated Value: $705,418 - $781,000
Highlights
- 49 Feet of Waterfront
- Fitness Center
- Gated Community
- Taylor Ranch Elementary School Rated A-
- Fishing
- Lake View
About This Home
As of August 2021STOP!! You have found your home in paradise. Located in the resort style gated community of Grand Palm this beautiful three bedroom two and a half bath home offers over 2400sq ft of living under air. Why wait to build when you have this young two year old waiting for their forever family. Built in 2019 this is a Cove series Sea Star Model with a three car garage. The home has a split bedroom floor plan with a large great room, formal dining room and a den. Beautiful gourmet kitchen with gas cooktop, built in oven and large island. Great open space for entertaining. Ceramic tile throughout with carpet in the three bedrooms. Indoor laundry room just off the garage. This home also includes some Smart Home features like • Smart thermostat with Z-wave technology • Smart entry door deadbolt with Z-wave technology • Connected HD video doorbell• Smart hub to connect Z-wave devices. Come see this house and take a stroll around the community. Not only does it offer the safety of being gated you have a beautiful clubhouse with resort style pool, fitness pool, splash park, hiking trails, dog parks and more. It's like being on vacation everyday. Just minutes to I-75, downtown Venice and the Gulf beaches. Don't miss your chance to own a piece of paradise. Call today to schedule your private viewing of this beautiful home.
Home Details
Home Type
- Single Family
Est. Annual Taxes
- $6,855
Year Built
- Built in 2019
Lot Details
- 10,423 Sq Ft Lot
- Lot Dimensions are 93x130x49x130
- 49 Feet of Waterfront
- Lake Front
- North Facing Home
- Mature Landscaping
- Metered Sprinkler System
- Land Lease expires 9/30/21
- Property is zoned SAPD
HOA Fees
- $161 Monthly HOA Fees
Parking
- 3 Car Attached Garage
- Garage Door Opener
- Driveway
- Open Parking
Home Design
- Slab Foundation
- Tile Roof
- Block Exterior
- Stucco
Interior Spaces
- 2,436 Sq Ft Home
- 1-Story Property
- Open Floorplan
- Tray Ceiling
- High Ceiling
- Ceiling Fan
- Blinds
- Sliding Doors
- Formal Dining Room
- Den
- Inside Utility
- Lake Views
Kitchen
- Eat-In Kitchen
- Built-In Oven
- Cooktop with Range Hood
- Microwave
- Dishwasher
- Solid Surface Countertops
- Disposal
Flooring
- Carpet
- Ceramic Tile
Bedrooms and Bathrooms
- 3 Bedrooms
- Split Bedroom Floorplan
- Walk-In Closet
Laundry
- Laundry Room
- Dryer
- Washer
Accessible Home Design
- Visitor Bathroom
- Accessible Common Area
- Accessible Entrance
Outdoor Features
- Covered patio or porch
- Exterior Lighting
Schools
- Taylor Ranch Elementary School
- Venice Area Middle School
- Venice Senior High School
Utilities
- Central Heating and Cooling System
- Underground Utilities
- Natural Gas Connected
- Gas Water Heater
- Cable TV Available
Listing and Financial Details
- Visit Down Payment Resource Website
- Legal Lot and Block 1396 / 1
- Assessor Parcel Number 0758150032
- $1,711 per year additional tax assessments
Community Details
Overview
- Association fees include community pool, escrow reserves fund, ground maintenance, manager, pool maintenance, recreational facilities
- Stephanie Curtis/Access Management Association, Phone Number (941) 492-6964
- Grand Palm Community
- Grand Palm Ph 3B Subdivision
- The community has rules related to deed restrictions
- Rental Restrictions
Amenities
- Clubhouse
Recreation
- Tennis Courts
- Community Basketball Court
- Pickleball Courts
- Recreation Facilities
- Community Playground
- Fitness Center
- Community Pool
- Community Spa
- Fishing
- Park
- Trails
Security
- Card or Code Access
- Gated Community
Ownership History
Purchase Details
Home Financials for this Owner
Home Financials are based on the most recent Mortgage that was taken out on this home.Purchase Details
Home Financials for this Owner
Home Financials are based on the most recent Mortgage that was taken out on this home.Similar Homes in Venice, FL
Home Values in the Area
Average Home Value in this Area
Purchase History
| Date | Buyer | Sale Price | Title Company |
|---|---|---|---|
| Euker Michael T | $630,000 | First International Ttl Inc | |
| Lopez Gaspar Augusto Zuniga | $445,609 | Allegiant Ttl Professionals |
Mortgage History
| Date | Status | Borrower | Loan Amount |
|---|---|---|---|
| Open | Euker Michael T | $504,000 | |
| Previous Owner | Lopez Gaspar Augusto Zuniga | $314,500 | |
| Previous Owner | Lopez Gaspar Augusto Zuniga | $311,926 |
Property History
| Date | Event | Price | Change | Sq Ft Price |
|---|---|---|---|---|
| 08/19/2021 08/19/21 | Sold | $630,000 | +9.6% | $259 / Sq Ft |
| 06/29/2021 06/29/21 | Pending | -- | -- | -- |
| 06/28/2021 06/28/21 | For Sale | $574,900 | 0.0% | $236 / Sq Ft |
| 09/30/2019 09/30/19 | Rented | $2,500 | -7.4% | -- |
| 09/06/2019 09/06/19 | Under Contract | -- | -- | -- |
| 07/19/2019 07/19/19 | For Rent | $2,700 | -- | -- |
Tax History Compared to Growth
Tax History
| Year | Tax Paid | Tax Assessment Tax Assessment Total Assessment is a certain percentage of the fair market value that is determined by local assessors to be the total taxable value of land and additions on the property. | Land | Improvement |
|---|---|---|---|---|
| 2024 | $8,495 | $572,143 | -- | -- |
| 2023 | $8,495 | $555,479 | $0 | $0 |
| 2022 | $8,156 | $539,300 | $108,200 | $431,100 |
| 2021 | $7,012 | $392,800 | $97,600 | $295,200 |
| 2020 | $6,855 | $373,000 | $99,300 | $273,700 |
| 2019 | $1,116 | $87,800 | $87,800 | $0 |
| 2018 | $1,240 | $97,500 | $97,500 | $0 |
Agents Affiliated with this Home
-
Sue Downs

Seller's Agent in 2021
Sue Downs
RE/MAX
(941) 268-3014
1 in this area
32 Total Sales
-
Lorrie Miller

Buyer's Agent in 2021
Lorrie Miller
EXP REALTY LLC
(941) 221-2601
38 in this area
106 Total Sales
Map
Source: Stellar MLS
MLS Number: C7445438
APN: 0758-15-0032
- 11877 Hunters Creek Rd
- 11897 Hunters Creek Rd
- 21287 Sandal Foot Dr
- 11981 Hunters Creek Rd
- 1604 Still River Dr
- 1600 Still River Dr
- 12273 Stuart Dr
- 12261 Stuart Dr
- 11816 Altamonte Ct
- 11648 Okaloosa Dr
- 12272 Stuart Dr
- 12229 Stuart Dr
- 21620 Avon Park Ct
- 13587 Vancanza Dr
- 1387 Still River Dr
- 21649 Avon Park Ct
- 20720 Saluti Place
- 11560 Okaloosa Dr
- 20710 Saluti Place
- 21203 Sandal Foot Dr
- 11868 Hunters Creek Rd
- 11872 Hunters Creek Rd
- 11864 Hunters Creek Rd
- 11876 Hunters Creek Rd
- 11860 Hunters Creek Rd
- 11889 Hunters Creek Rd
- 11893 Hunters Creek Rd
- 11880 Hunters Creek Rd
- 11901 Hunters Creek Rd
- 11856 Hunters Creek Rd
- 11885 Hunters Creek Rd
- 11905 Hunters Creek Rd
- 11881 Hunters Creek Rd
- 11852 Hunters Creek Rd
- 11913 Hunters Creek Rd
- 11848 Hunters Creek Rd
- 1717 Still River Dr
- 1721 Still River Dr
- 11869 Hunters Creek Rd
- 1713 Still River Dr
